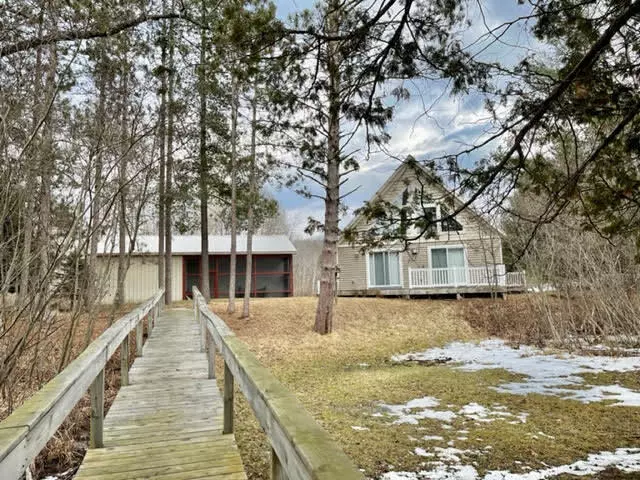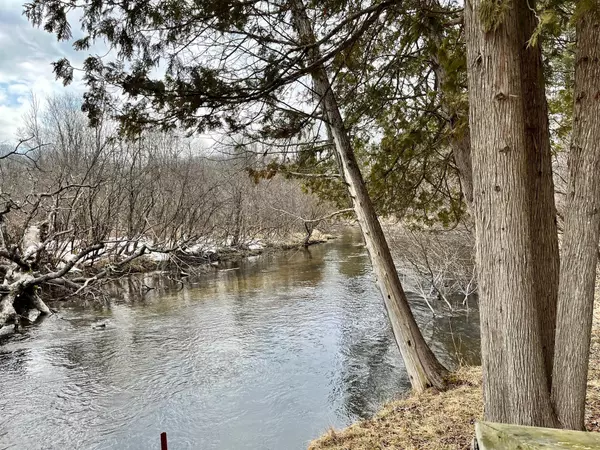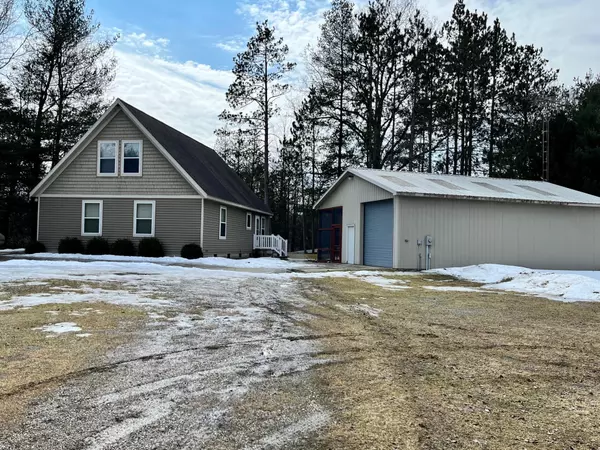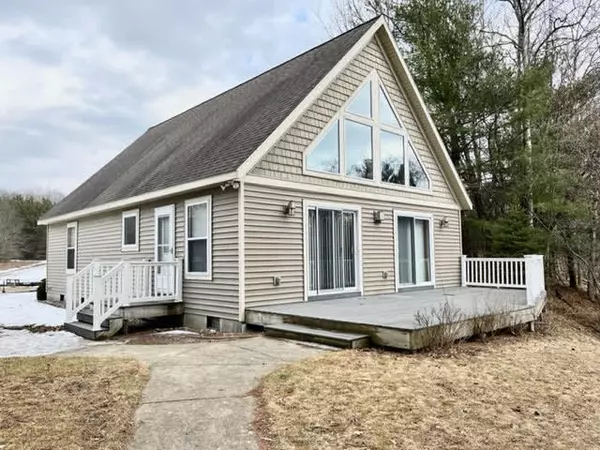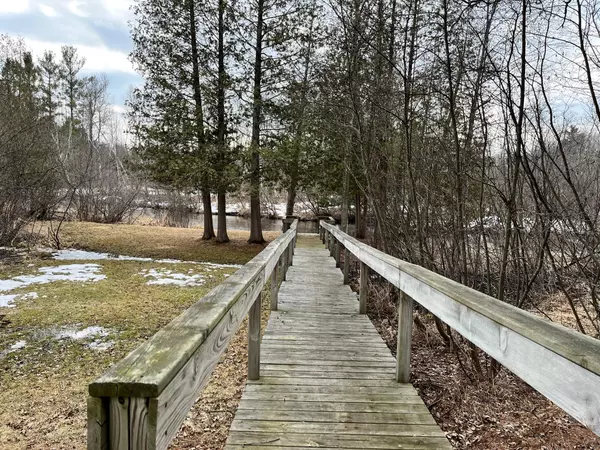$390,000
$390,000
For more information regarding the value of a property, please contact us for a free consultation.
9350 W 10 Mile Road Irons, MI 49644
4 Beds
2 Baths
1,265 SqFt
Key Details
Sold Price $390,000
Property Type Single Family Home
Sub Type Single Family Residence
Listing Status Sold
Purchase Type For Sale
Square Footage 1,265 sqft
Price per Sqft $308
Municipality Elk Twp
MLS Listing ID 22009305
Sold Date 03/28/22
Style Chalet
Bedrooms 4
Full Baths 1
Half Baths 1
Year Built 2006
Annual Tax Amount $5,764
Tax Year 2021
Lot Size 9.440 Acres
Acres 9.44
Lot Dimensions 188x1141x420x1300
Property Description
Little Manistee Riverfront Home on 9.44 m/l wooded acres! Immaculately kept 4 bedrooms, 1 1/2 bath, laundry, cathedral ceiling in living room, open floor plan for kitchen & living room area.
Offering 2 bedrooms on main level and 2 on upper level with a bonus loft. All with an amazing view of the the river. 30x40 pole building with 9' overhead door and screened in patio facing the river. This one is a beauty!
Location
State MI
County Lake
Area West Central - W
Direction M-37 to 10 1/2 Mile Rd, west through Irons to Bass Lake Rd, south 1/2 mile 10 Mile Rd, then west 1/2 mile to driveway on North side.
Body of Water Little Manistee Riv
Rooms
Other Rooms Pole Barn
Basement Crawl Space
Interior
Interior Features Ceiling Fan(s), LP Tank Rented
Heating Forced Air
Fireplace false
Window Features Insulated Windows
Appliance Washer, Refrigerator, Range, Dryer
Exterior
Exterior Feature Scrn Porch, Deck(s)
Parking Features Detached
Garage Spaces 2.0
Utilities Available Electricity Available
Waterfront Description River
View Y/N No
Garage Yes
Building
Lot Description Wooded, Rolling Hills
Story 2
Sewer Septic Tank
Water Well
Architectural Style Chalet
Structure Type Vinyl Siding
New Construction No
Schools
School District Baldwin
Others
Tax ID 430401600625
Acceptable Financing Cash, FHA, VA Loan, Conventional
Listing Terms Cash, FHA, VA Loan, Conventional
Read Less
Want to know what your home might be worth? Contact us for a FREE valuation!

Our team is ready to help you sell your home for the highest possible price ASAP


