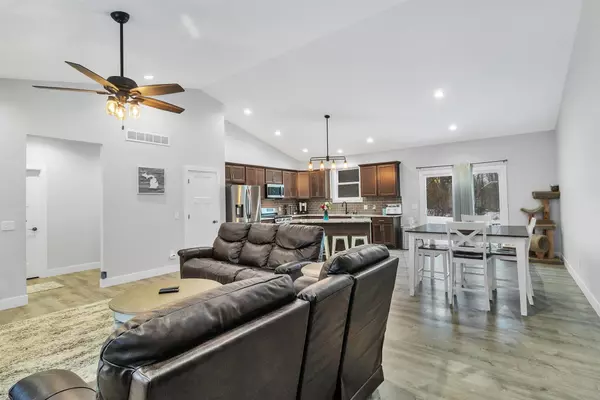$354,501
$348,000
1.9%For more information regarding the value of a property, please contact us for a free consultation.
53759 Kathryn Road Paw Paw, MI 49079
3 Beds
2 Baths
1,612 SqFt
Key Details
Sold Price $354,501
Property Type Single Family Home
Sub Type Single Family Residence
Listing Status Sold
Purchase Type For Sale
Square Footage 1,612 sqft
Price per Sqft $219
Municipality Antwerp Twp
Subdivision Crescent Estates Sub
MLS Listing ID 22003450
Sold Date 03/07/22
Style Ranch
Bedrooms 3
Full Baths 2
Originating Board Michigan Regional Information Center (MichRIC)
Year Built 2020
Annual Tax Amount $4,976
Tax Year 2021
Lot Size 0.700 Acres
Acres 0.7
Lot Dimensions 186x24x120x116x136x85x11
Property Description
Craftsman style, custom built 3 bedroom, 2 bath home designed and built by Stull Construction in 2020, is sure to please! Vaulted ceiling in living rm is open to spacious kitchen complete with custom soft close cabinets, granite counter tops, stainless appliances and large dining area. Access to outdoor dining patio and large fenced yard off the dining area. Master Suite is private from 2 additional bedrooms and full bath, both with 9' ceilings. Main floor laundry and mud rm off garage. Fulll basement has egress window and plumbed for future bathroom. Paw Paw Schools. Quiet setting yet close to Red Arrow Hwy for easy commute. Refrigerator and freezer in garage are reserved. No Buyer's letters
Location
State MI
County Van Buren
Area Greater Kalamazoo - K
Direction From Paw Paw go East on Red Arrow to 33rd St. Turn North on 33rd and then East on Mark Place and immediately turn right on Kathryn Rd. home will be on your right.
Rooms
Basement Full
Interior
Interior Features Kitchen Island
Heating Forced Air, Natural Gas
Cooling Central Air
Fireplace false
Exterior
Parking Features Attached, Paved
Garage Spaces 2.0
View Y/N No
Garage Yes
Building
Story 1
Sewer Septic System
Water Well
Architectural Style Ranch
New Construction No
Schools
School District Paw Paw
Others
Tax ID 80-02-115-019-10
Acceptable Financing Cash, FHA, VA Loan, Conventional
Listing Terms Cash, FHA, VA Loan, Conventional
Read Less
Want to know what your home might be worth? Contact us for a FREE valuation!

Our team is ready to help you sell your home for the highest possible price ASAP






