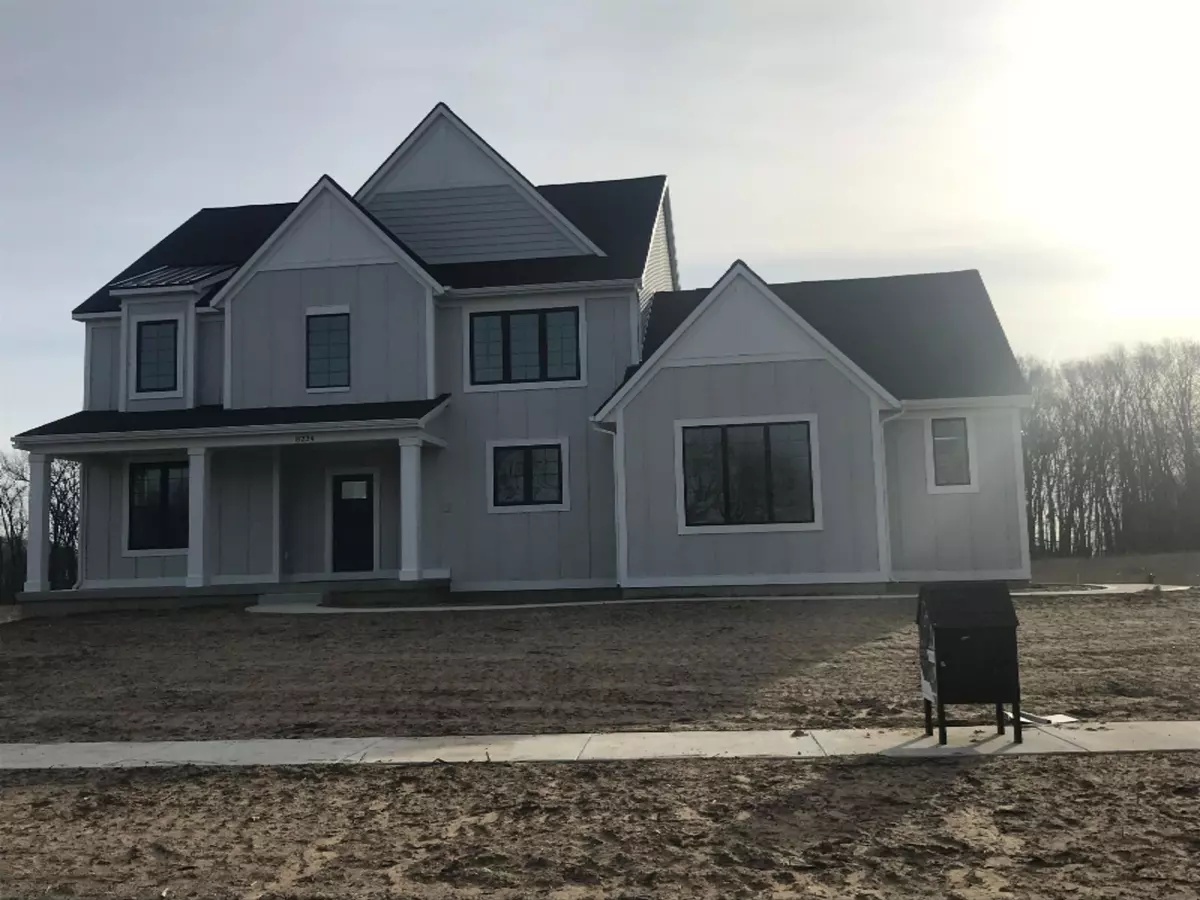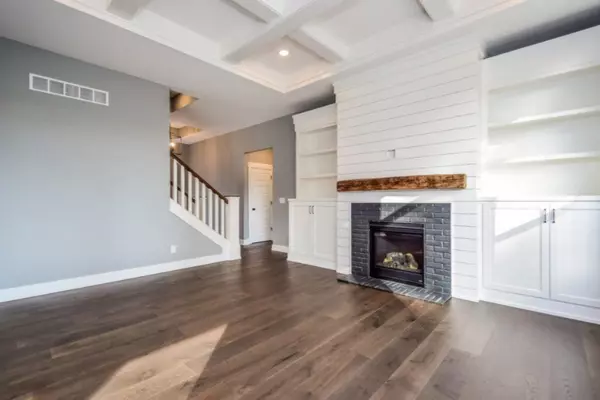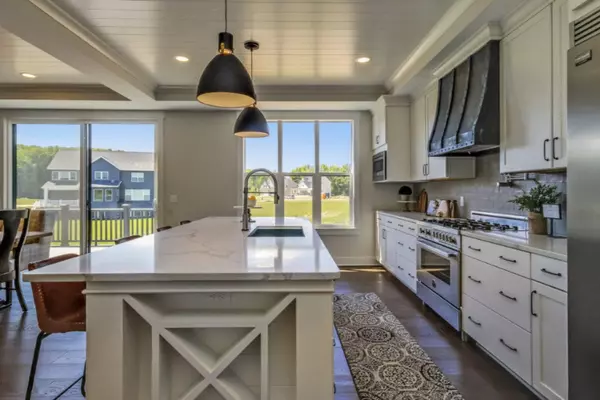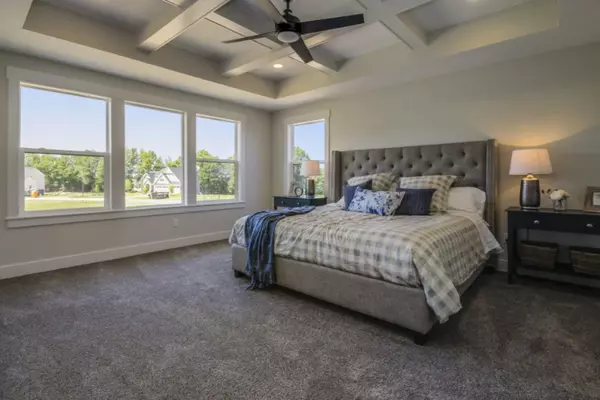$600,000
$560,000
7.1%For more information regarding the value of a property, please contact us for a free consultation.
8224 Boardwalk SW Drive Byron Center, MI 49315
4 Beds
3 Baths
2,942 SqFt
Key Details
Sold Price $600,000
Property Type Single Family Home
Sub Type Single Family Residence
Listing Status Sold
Purchase Type For Sale
Square Footage 2,942 sqft
Price per Sqft $203
Municipality Byron Twp
MLS Listing ID 19011192
Sold Date 07/16/19
Style Traditional
Bedrooms 4
Full Baths 2
Half Baths 1
Originating Board Michigan Regional Information Center (MichRIC)
Year Built 2019
Tax Year 2019
Lot Size 0.500 Acres
Acres 0.5
Property Description
Welcome Home to this fantastic 2 story home. This a quality constructed home by award winning Eagle Creek Homes LLC,. This home features 4 bedrooms with a main floor study/office. The home features a grand staircase leading to the second level.The master suite will not disappoint as it features a large walk in closet and amazing tile shower. The other 3 bedrooms are all generously sized with spacious closets. Don't miss your chance to own this great home. Call or text for your private showing today!
Location
State MI
County Kent
Area Grand Rapids - G
Direction 84th street to WoodHaven Dr, East on Woodhaven to Boardwalk Dr, North on Boardwalk to address.
Rooms
Basement Daylight
Interior
Interior Features Garage Door Opener, Humidifier, Laminate Floor, Kitchen Island, Eat-in Kitchen, Pantry
Heating Forced Air, Natural Gas
Cooling SEER 13 or Greater, Central Air
Fireplaces Number 1
Fireplaces Type Living
Fireplace true
Window Features Screens, Low Emissivity Windows, Insulated Windows
Appliance Disposal, Dishwasher, Microwave, Range, Refrigerator
Exterior
Parking Features Attached, Paved
Garage Spaces 3.0
Utilities Available Electricity Connected, Natural Gas Connected, Public Water, Public Sewer, Cable Connected, Broadband
View Y/N No
Roof Type Composition, Metal
Garage Yes
Building
Lot Description Sidewalk, Corner Lot
Story 2
Sewer Public Sewer
Water Public
Architectural Style Traditional
New Construction Yes
Schools
School District Byron Center
Others
Tax ID 412190822482
Acceptable Financing Cash, Conventional
Listing Terms Cash, Conventional
Read Less
Want to know what your home might be worth? Contact us for a FREE valuation!

Our team is ready to help you sell your home for the highest possible price ASAP






