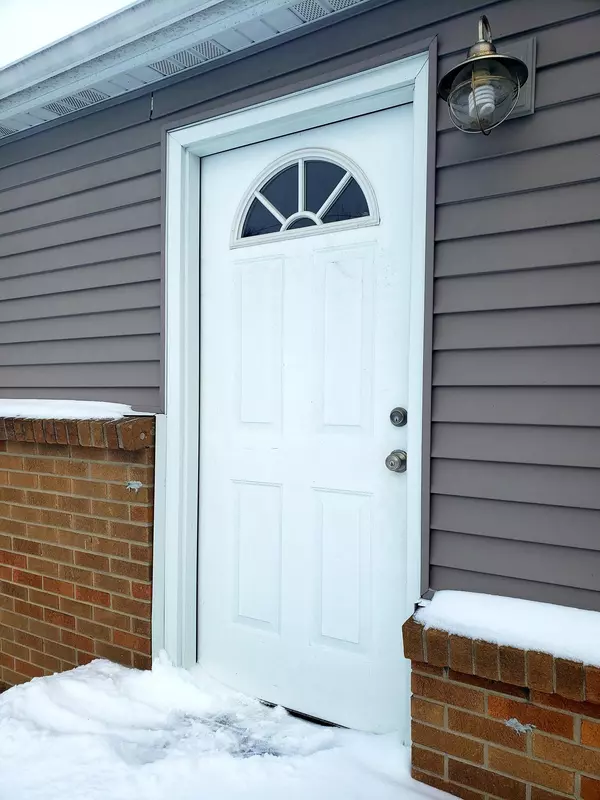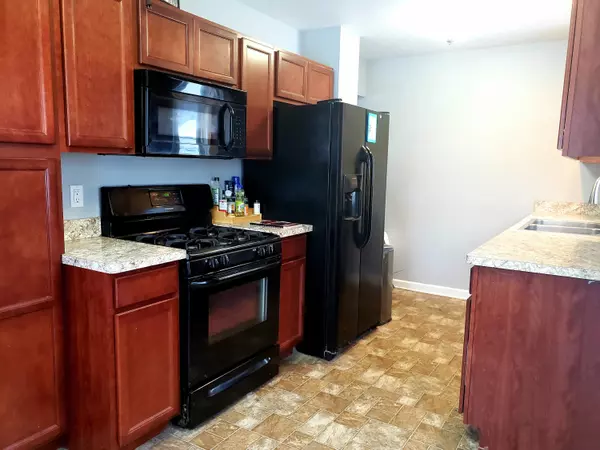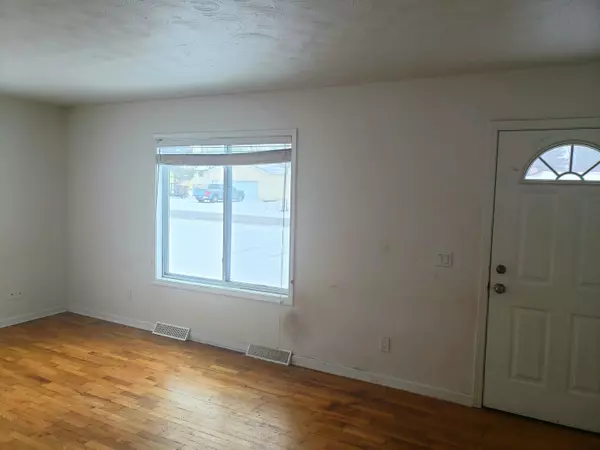$150,000
$158,000
5.1%For more information regarding the value of a property, please contact us for a free consultation.
139 S Dibble Avenue Lansing, MI 48917
3 Beds
2 Baths
2,066 SqFt
Key Details
Sold Price $150,000
Property Type Single Family Home
Sub Type Single Family Residence
Listing Status Sold
Purchase Type For Sale
Square Footage 2,066 sqft
Price per Sqft $72
Municipality Delta Twp
Subdivision Castle Hills Sub
MLS Listing ID 22000592
Sold Date 03/10/22
Style Cape Cod
Bedrooms 3
Full Baths 1
Half Baths 1
Originating Board Michigan Regional Information Center (MichRIC)
Year Built 1961
Annual Tax Amount $2,342
Tax Year 2021
Lot Size 9,583 Sqft
Acres 0.22
Lot Dimensions 75x130
Property Description
Walk through the front door and be greeted with light coming through a west facing picture window. Hardwood floors lead down the hallway and into the main floor bedrooms.
Aristocraft cabinets are featured in the eat in kitchen that overlooks the spacious backyard.
Step up to the upper lever to find plenty of storage space, in a large dormer bedroom with a half bath and many possibilities.
Bonus is the space in the full basement. that can become whatever fits your style.
A two car garage sits at the end of a blacktop drive.
All of this Waverly School District home sits close to shopping and easy access to everything Lansing has to offer.
With just a little bit of loving this house will be a wonderful home!
Call Michelle today and let's make this your new home. 231-838-0905
Location
State MI
County Eaton
Area Eaton County - E
Direction Waverly/St. Joe West or South on Dibble off S Michigan Ave
Rooms
Basement Full
Interior
Interior Features Eat-in Kitchen
Heating Forced Air, Natural Gas
Fireplace false
Exterior
Parking Features Asphalt, Driveway
Garage Spaces 2.0
View Y/N No
Topography {Level=true}
Street Surface Paved
Garage Yes
Building
Story 2
Sewer Public Sewer
Water Public
Architectural Style Cape Cod
New Construction No
Schools
School District Waverly
Others
Tax ID 040-043-601-610-00
Acceptable Financing Cash, FHA, VA Loan, MSHDA, Conventional
Listing Terms Cash, FHA, VA Loan, MSHDA, Conventional
Read Less
Want to know what your home might be worth? Contact us for a FREE valuation!

Our team is ready to help you sell your home for the highest possible price ASAP






