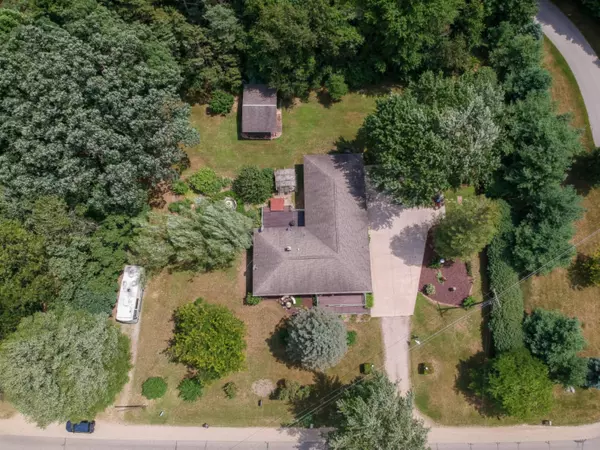$224,900
For more information regarding the value of a property, please contact us for a free consultation.
11584 104th Avenue West Olive, MI 49460
3 Beds
1 Bath
1,698 SqFt
Key Details
Property Type Single Family Home
Sub Type Single Family Residence
Listing Status Sold
Purchase Type For Sale
Square Footage 1,698 sqft
Price per Sqft $130
Municipality Robinson Twp
MLS Listing ID 19004005
Sold Date 10/16/19
Style Ranch
Bedrooms 3
Full Baths 1
Year Built 1968
Annual Tax Amount $1,733
Tax Year 2018
Lot Size 1.000 Acres
Acres 1.0
Lot Dimensions 208x208
Property Sub-Type Single Family Residence
Property Description
Welcome home to this spacious ranch on 1 acre of landscaped property in Grand Haven school district. Allendale, Allendale Christian, and Zeeland also have bus stops near home (check with district for school of choice and busing policies). New carpet in living room and new paint in many rooms.Entryway has a cozy fireplace to warm up.Two stall heated garage and heated shed for extra space and work areas is a plus. The kitchen is open and airy, remodeled in 2017. The large unfinished basement offers space for the possibility of additional bedrooms, bathroom, or living room. Enjoy the beautiful landscaped yard and patios along with a pergola. This home will not disappoint
Location
State MI
County Ottawa
Area North Ottawa County - N
Direction N on 104th from Lake Mich. Dr.
Rooms
Other Rooms Shed(s)
Basement Full
Interior
Interior Features Ceiling Fan(s), Garage Door Opener, Hot Tub Spa, Eat-in Kitchen
Heating Forced Air
Cooling Central Air
Fireplace false
Window Features Replacement,Window Treatments
Appliance Dishwasher, Microwave, Range, Refrigerator
Exterior
Exterior Feature Play Equipment
Parking Features Attached
Garage Spaces 2.0
Utilities Available Natural Gas Available, Natural Gas Connected
View Y/N No
Roof Type Composition
Street Surface Paved
Handicap Access Ramped Entrance, 36 Inch Entrance Door, 42 in or + Hallway, Accessible Mn Flr Bedroom, Accessible Mn Flr Full Bath
Porch Patio
Garage Yes
Building
Story 1
Sewer Septic Tank
Water Well
Architectural Style Ranch
Structure Type Vinyl Siding
New Construction No
Schools
School District Grand Haven
Others
Tax ID 700824300002
Acceptable Financing Cash, FHA, VA Loan, Conventional
Listing Terms Cash, FHA, VA Loan, Conventional
Read Less
Want to know what your home might be worth? Contact us for a FREE valuation!

Our team is ready to help you sell your home for the highest possible price ASAP
Bought with RE/MAX Lakeshore







