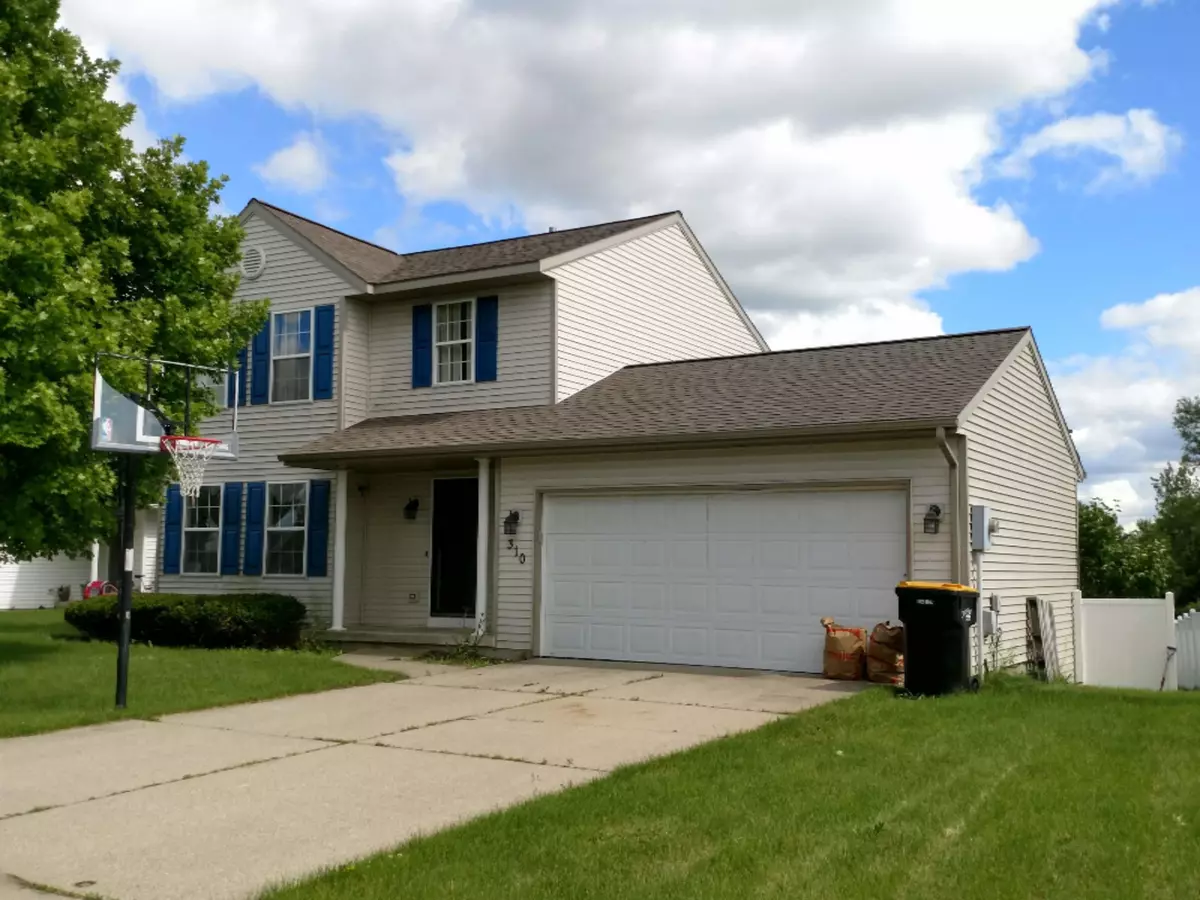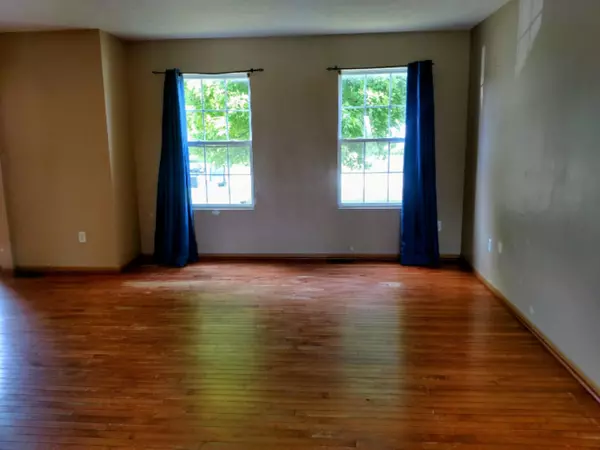$145,000
$130,000
11.5%For more information regarding the value of a property, please contact us for a free consultation.
310 Prairie Run Drive Cedar Springs, MI 49319
4 Beds
2 Baths
1,595 SqFt
Key Details
Sold Price $145,000
Property Type Single Family Home
Sub Type Single Family Residence
Listing Status Sold
Purchase Type For Sale
Square Footage 1,595 sqft
Price per Sqft $90
Municipality Cedar Springs City
MLS Listing ID 19007000
Sold Date 07/19/19
Style Traditional
Bedrooms 4
Full Baths 1
Half Baths 1
Originating Board Michigan Regional Information Center (MichRIC)
Year Built 1998
Annual Tax Amount $2,520
Tax Year 2018
Lot Dimensions 72x125x46x149
Property Description
Highest & best offers are due by 2pm Thursday June 13th. Highly desirable neighborhood! This home needs some cosmetic work, but is a great way to buy a home for less and make the way you want it! Great floor plan: entrance from the front door leads to the spacious living room, then to the dining room that is open to the kitchen and sliders to the very large deck which overlooks the privacy fenced in backyard and untouched natural meadow area behind. Upstairs are 3 bedrooms, master bedroom has a super walk in closet and direct access to the shared bathroom. Daylight lower level has a rec room, bedroom, lots of storage area and utilities. All appliances included! This is a great buy when home prices are going up, up, up! Any offers submitted after 5pm on Saturday will be presented the following Monday.
Location
State MI
County Kent
Area Grand Rapids - G
Direction US 131 to Cedar Springs Ext E to White Crk North to Solon E to Prairie Run
Rooms
Basement Daylight
Interior
Interior Features Ceiling Fans, Security System, Wood Floor, Eat-in Kitchen
Heating Forced Air, Natural Gas
Cooling Central Air
Fireplace false
Appliance Dryer, Washer, Dishwasher, Range, Refrigerator
Exterior
Parking Features Attached, Paved
Garage Spaces 2.0
Utilities Available Natural Gas Connected
View Y/N No
Street Surface Paved
Garage Yes
Building
Lot Description Sidewalk
Story 2
Sewer Public Sewer
Water Public
Architectural Style Traditional
New Construction No
Schools
School District Cedar Springs
Others
Tax ID 410225255017
Acceptable Financing Cash, Conventional
Listing Terms Cash, Conventional
Read Less
Want to know what your home might be worth? Contact us for a FREE valuation!

Our team is ready to help you sell your home for the highest possible price ASAP






