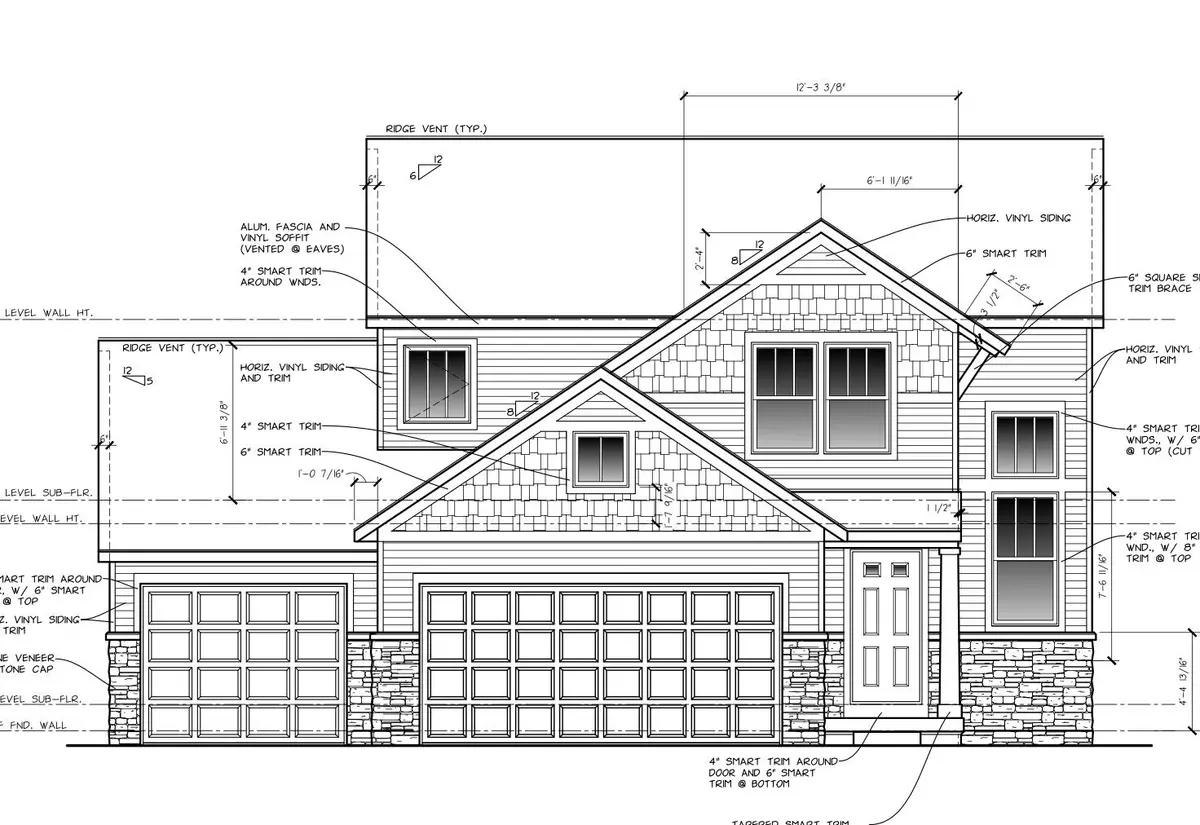$459,000
$454,626
1.0%For more information regarding the value of a property, please contact us for a free consultation.
261 Glenbrook Drive Rockford, MI 49341
4 Beds
3 Baths
2,456 SqFt
Key Details
Sold Price $459,000
Property Type Single Family Home
Sub Type Single Family Residence
Listing Status Sold
Purchase Type For Sale
Square Footage 2,456 sqft
Price per Sqft $186
Municipality Rockford City
Subdivision Rockford Highlands
MLS Listing ID 21113384
Sold Date 03/10/22
Style Traditional
Bedrooms 4
Full Baths 2
Half Baths 1
Originating Board Michigan Regional Information Center (MichRIC)
Year Built 2021
Lot Size 0.443 Acres
Acres 0.44
Lot Dimensions 76.2x189x117.9x222.9
Property Description
Check out Eastbrook Homes Taylor home plan. On the main level you find an open kitchen overlooking your dining area and family room. Just of the dining room find a bonus Keeping Room that is finished off with barn doors. Upstairs find 4 bedrooms, including a large owners suite with its own bathroom and large walk-in closet. Another bathroom and laundry room. Downstairs in your walkout basement is a finished recreation room and room to finish off another bedroom and bathroom.
Location
State MI
County Kent
Area Grand Rapids - G
Direction 131 to 10 mile, east on 10 mile to Highlander. North on Highlander to Glenbrook, east on Glenbroo to home
Rooms
Basement Walk Out, Full
Interior
Heating Forced Air, Natural Gas
Cooling Central Air
Fireplace false
Exterior
Parking Features Attached
Garage Spaces 3.0
View Y/N No
Roof Type Composition
Garage Yes
Building
Lot Description Wooded
Story 2
Sewer Public Sewer
Water Public
Architectural Style Traditional
New Construction Yes
Schools
School District Rockford
Others
Tax ID 410635403011
Acceptable Financing Cash, Conventional
Listing Terms Cash, Conventional
Read Less
Want to know what your home might be worth? Contact us for a FREE valuation!

Our team is ready to help you sell your home for the highest possible price ASAP


