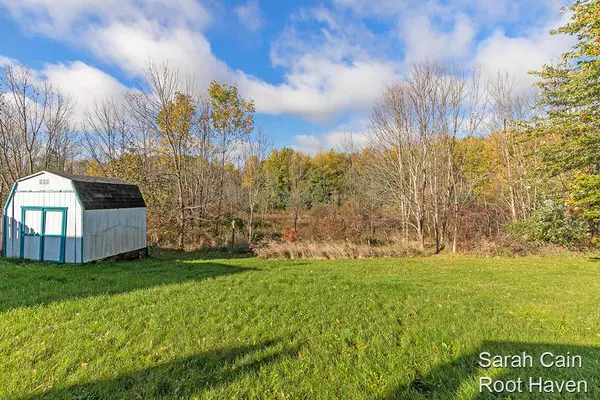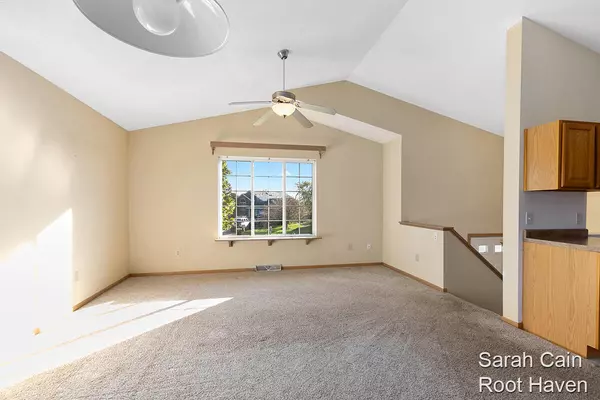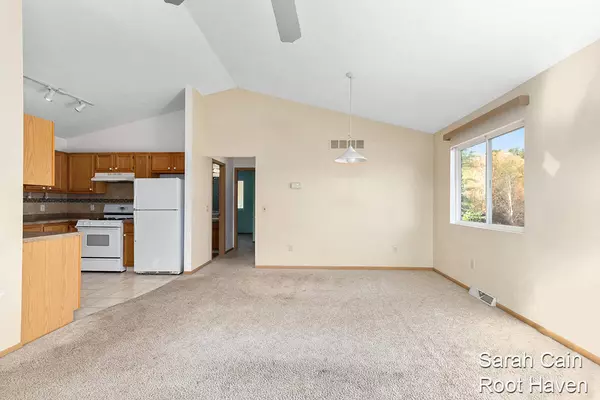$219,900
$219,900
For more information regarding the value of a property, please contact us for a free consultation.
381 Pioneer NE Trail Cedar Springs, MI 49319
3 Beds
2 Baths
848 SqFt
Key Details
Sold Price $219,900
Property Type Single Family Home
Sub Type Single Family Residence
Listing Status Sold
Purchase Type For Sale
Square Footage 848 sqft
Price per Sqft $259
Municipality Cedar Springs City
Subdivision Prairie Run
MLS Listing ID 21112606
Sold Date 12/09/21
Style Bi-Level
Bedrooms 3
Full Baths 2
Year Built 1999
Annual Tax Amount $3,800
Tax Year 2021
Lot Size 1,015 Sqft
Acres 0.02
Lot Dimensions 85 x 134
Property Description
Superior Lot and location on this great Bi-Level with 3 Bedrooms and 2 Full Bath Walkout with 4 season Room. Large, Open Great Room with plenty of room for living room and dining area and open to the Spacious Kitchen. All Appliance will stay. Two nice size Bedrooms upstairs with great view of the private back yard and field. Down stairs features Family Room, which is good size. 3rd Bedroom with HUGE Closets. Full Bath. 4th Bedroom(?) or Office/Flex Room that leads to amazing 4 Season Room with slider to the Backyard. House backs up to vacant land. Very private setting with Shed for additional storage. Newer ROOF, Furnace and Dishwasher. Walk to town and the White Pine Trail. Comes with snow blower in shed.
Location
State MI
County Kent
Area Grand Rapids - G
Direction 131 to 17 Mile road East to White Creek Road North to Pine Street, East to Prairie Run, North to Pioneer Trail, West to home.
Rooms
Other Rooms Shed(s)
Basement Daylight, Walk-Out Access
Interior
Interior Features Garage Door Opener
Heating Forced Air
Cooling Central Air
Fireplace false
Window Features Screens,Insulated Windows
Appliance Washer, Refrigerator, Range, Dryer, Dishwasher
Exterior
Exterior Feature 3 Season Room
Parking Features Attached
Garage Spaces 2.0
Utilities Available Phone Connected, Natural Gas Connected, Cable Connected, High-Speed Internet
View Y/N No
Street Surface Paved
Garage Yes
Building
Lot Description Level, Recreational, Sidewalk, Tillable, Cul-De-Sac
Story 2
Sewer Public Sewer
Water Public
Architectural Style Bi-Level
Structure Type Vinyl Siding
New Construction No
Schools
School District Cedar Springs
Others
Tax ID 41-02-25-254-005
Acceptable Financing Cash, Conventional
Listing Terms Cash, Conventional
Read Less
Want to know what your home might be worth? Contact us for a FREE valuation!

Our team is ready to help you sell your home for the highest possible price ASAP







