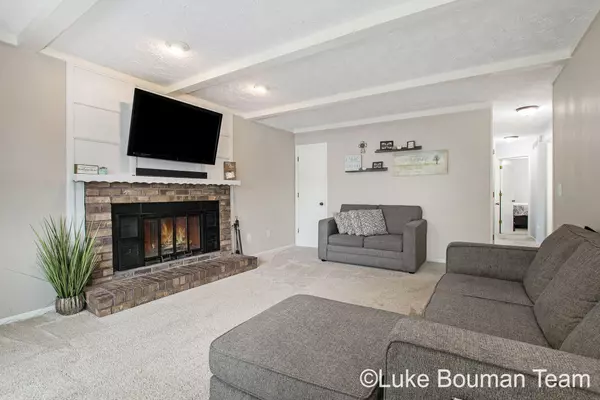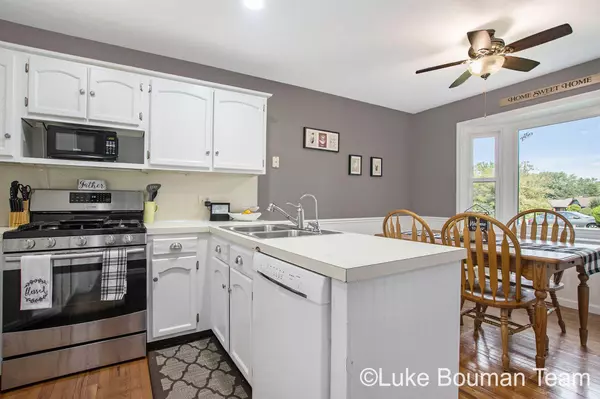$295,000
$265,000
11.3%For more information regarding the value of a property, please contact us for a free consultation.
1031 E 10th Street Holland, MI 49423
4 Beds
3 Baths
2,172 SqFt
Key Details
Sold Price $295,000
Property Type Single Family Home
Sub Type Single Family Residence
Listing Status Sold
Purchase Type For Sale
Square Footage 2,172 sqft
Price per Sqft $135
Municipality Holland City
Subdivision Holland Heights
MLS Listing ID 21110888
Sold Date 11/19/21
Style Ranch
Bedrooms 4
Full Baths 2
Half Baths 1
Originating Board Michigan Regional Information Center (MichRIC)
Year Built 1979
Annual Tax Amount $3,084
Tax Year 2021
Lot Size 0.272 Acres
Acres 0.27
Lot Dimensions 90 x 136.7 x 83.4 x 134.4
Property Description
Welcome Home! This beautiful 4 bed, 2.5 bath ranch is situated on a spacious corner lot in popular Holland Heights. The sunlit living room offers exposed beams and a cozy, wood-burning fireplace for those chilly Michigan winters, with sliding door to the attached deck overlooking the generous backyard. The bright, white eat-in kitchen features plenty of workspace, storage, and some updated appliances. Enjoy new windows and doors throughout the home, as well as an updated laundry room with new washer & dryer. The fully finished lower level adds a charming family room with electric fireplace and convenient built-ins, spacious bedroom with egress, and roomy full bath. As if all these features were not enough, check out the finished garage with added storage space for all of your toys and tools. Don't let this one pass you by, schedule your showing today! tools. Don't let this one pass you by, schedule your showing today!
Location
State MI
County Ottawa
Area Holland/Saugatuck - H
Direction US 31 to East 8th Street, East to Orlando, South to East 10th Street to address. On corner
Rooms
Other Rooms High-Speed Internet, Shed(s)
Basement Full
Interior
Interior Features Ceiling Fans, Garage Door Opener, Eat-in Kitchen
Heating Forced Air, Natural Gas
Cooling Central Air
Fireplaces Number 2
Fireplaces Type Wood Burning, Rec Room, Living
Fireplace true
Window Features Screens, Replacement, Low Emissivity Windows, Bay/Bow
Appliance Dryer, Washer, Disposal, Dishwasher, Microwave, Oven, Range, Refrigerator
Exterior
Parking Features Attached, Paved
Garage Spaces 2.0
Utilities Available Electricity Connected, Telephone Line, Natural Gas Connected, Cable Connected, Public Water, Public Sewer
View Y/N No
Roof Type Composition
Street Surface Paved
Garage Yes
Building
Lot Description Cul-De-Sac, Sidewalk, Corner Lot, Garden
Story 1
Sewer Public Sewer
Water Public
Architectural Style Ranch
New Construction No
Schools
School District Holland
Others
Tax ID 70-16-27-407-010
Acceptable Financing Cash, FHA, VA Loan, Conventional
Listing Terms Cash, FHA, VA Loan, Conventional
Read Less
Want to know what your home might be worth? Contact us for a FREE valuation!

Our team is ready to help you sell your home for the highest possible price ASAP






