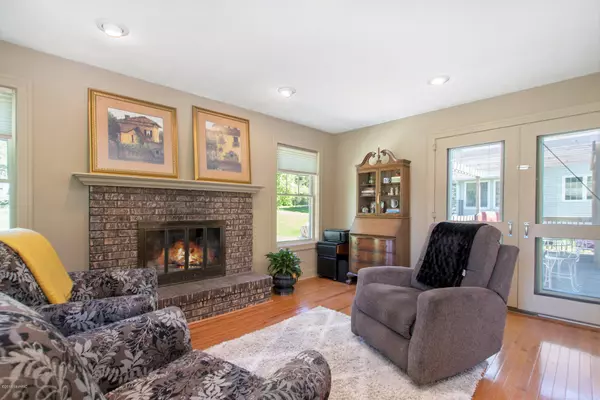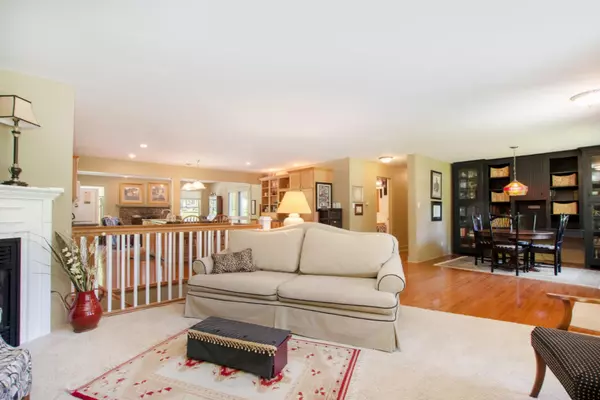$245,000
$239,000
2.5%For more information regarding the value of a property, please contact us for a free consultation.
169 Sunset Drive Holland, MI 49423
2 Beds
2 Baths
2,209 SqFt
Key Details
Sold Price $245,000
Property Type Single Family Home
Sub Type Single Family Residence
Listing Status Sold
Purchase Type For Sale
Square Footage 2,209 sqft
Price per Sqft $110
Municipality Holland City
MLS Listing ID 19022819
Sold Date 07/31/19
Style Ranch
Bedrooms 2
Full Baths 2
Originating Board Michigan Regional Information Center (MichRIC)
Year Built 1976
Annual Tax Amount $2,534
Tax Year 2019
Lot Size 0.410 Acres
Acres 0.41
Lot Dimensions 100 x 170
Property Description
Holland Heights home in great condition and ready to sell. Walk in the front door to beautiful hardwood floors and a wide open floor plan with a front living room with gas log fireplace, Spacious kitchen with extra large island full of drawers and kitchen storage, opened to the cozy sitting area with another gas log fireplace. 2 sets of french doors to a great entertaining area with deck and patio. 2 bedrooms on the main floor, master bath and another full bath, main floor laundry and partially finished basement with an egress window for a potential 3rd bedroom and lots of storage. Wont last long!
Location
State MI
County Ottawa
Area Holland/Saugatuck - H
Direction 8th Street East; To Sunset; North to address
Rooms
Other Rooms Other
Basement Full
Interior
Interior Features Garage Door Opener, Wood Floor
Heating Forced Air, Natural Gas
Cooling Central Air
Fireplaces Number 1
Fireplaces Type Gas Log, Family
Fireplace true
Window Features Storms, Insulated Windows, Window Treatments
Appliance Dryer, Washer, Dishwasher, Microwave, Oven, Range, Refrigerator
Exterior
Parking Features Attached
Garage Spaces 2.0
Utilities Available Electricity Connected, Natural Gas Connected, Public Water, Public Sewer
View Y/N No
Topography {Level=true}
Garage Yes
Building
Story 1
Sewer Public Sewer
Water Public
Architectural Style Ranch
New Construction No
Schools
School District Holland
Others
Tax ID 701626177009
Acceptable Financing Cash, FHA, Conventional
Listing Terms Cash, FHA, Conventional
Read Less
Want to know what your home might be worth? Contact us for a FREE valuation!

Our team is ready to help you sell your home for the highest possible price ASAP






