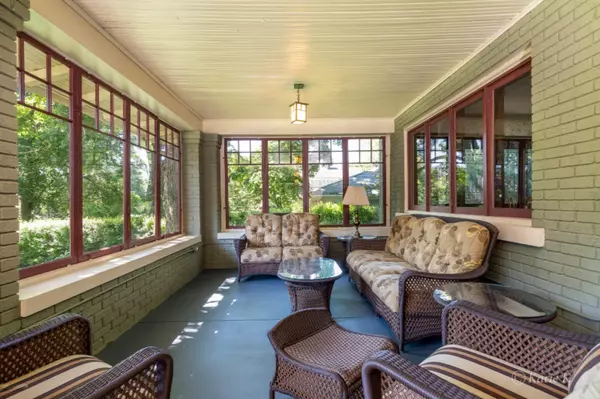$830,000
$848,000
2.1%For more information regarding the value of a property, please contact us for a free consultation.
721 Cambridge SE Boulevard East Grand Rapids, MI 49506
5 Beds
4 Baths
4,846 SqFt
Key Details
Sold Price $830,000
Property Type Single Family Home
Sub Type Single Family Residence
Listing Status Sold
Purchase Type For Sale
Square Footage 4,846 sqft
Price per Sqft $171
Municipality East Grand Rapids
MLS Listing ID 19004243
Sold Date 08/09/19
Style Craftsman
Bedrooms 5
Full Baths 3
Half Baths 1
Originating Board Michigan Regional Information Center (MichRIC)
Year Built 1916
Annual Tax Amount $8,674
Tax Year 2018
Lot Size 0.428 Acres
Acres 0.43
Lot Dimensions 90x207
Property Description
Priced below professional appraisal by John Meyer! This period Craftsman style home is on one of the most beautiful streets in East Grand Rapids with a .43 acre lot. Situated close to Gaslight Village and an easy walk to schools, this neighborhood is one of the most sought after in East. You will appreciate the thoughtful renovation and updates that make this family home unique, true to its era, yet modern for today's living. The character and charm of this home grabs you as you pull in the drive with its large fully screened front porch and attached porte cochere. This well maintained home features hardwood floors, original molding, period light fixtures, antique glass and operable Marvin insulated windows throughout. The living room's wood burning fireplace, original ceramic tile mantle and custom doors create a warm entry.Sliding paneled wood doors open into the family room, with its custom built shelving and window seat which create a wide open living space for entertaining. The beautiful dining room is set off with its built-in beveled glass china buffet and custom matching windows by Pristine Glass, make it the perfect setting for family or formal meals. The bright eat-in kitchen with hickory cabinets, new quartz countertops, tile backsplash, stainless appliances and main floor laundry make this the heart of the home. The foyer and wide wood staircase with craftsman bannister take you graciously to the second floor. At the top of the stair is a large set of operable windows, opening onto the "sleeping porch" with new windows and screens. The master bedroom suite, which is unique for an older home in EGR, has two walk-in closets and a large adjoining bathroom. Accessed through a pair of beveled art glass doors the bathroom boasts a large soaking tub, dual-headed shower, two separate vanities and vaulted ceiling. Also on this floor are two large bedrooms, one with a gas fire place and Pewabic Tile surround. Additionally you will find a family bathroom and another room to be used as an office or nursery. Bathrooms and kitchen have new Grohe faucets. The third floor adds to the charm with two additional bedrooms, bathroom and large teen space or playroom. Additionally, a 14' long cedar closet and three storage closets. The lower level will continue to surprise you with its large modern second family room, a music room, a small kitchenette and plenty of storage. The unique ceiling features and above grade windows make this a bright and open entertaining space. The garage with its carriage style door has a two-car width and is double deep for plenty of storage. The large manicured yard has many mature trees, landscape beds and a bluestone patio featured out back. Also, an added feature is the concrete play area behind the garage for basketball and other sports.
Location
State MI
County Kent
Area Grand Rapids - G
Direction Between Lake Dr And Franklin, 1 Blk W Of Plymouth
Rooms
Basement Daylight
Interior
Interior Features Ceramic Floor, Wood Floor, Eat-in Kitchen, Pantry
Heating Steam, Hot Water, Natural Gas
Fireplaces Number 2
Fireplaces Type Other Bedroom, Living
Fireplace true
Window Features Replacement
Appliance Dryer, Washer, Disposal, Built in Oven, Dishwasher, Microwave, Range, Refrigerator
Exterior
Parking Features Paved
Garage Spaces 4.0
Utilities Available Electricity Connected, Natural Gas Connected, Telephone Line, Public Water, Public Sewer, Cable Connected
View Y/N No
Street Surface Paved
Garage Yes
Building
Lot Description Sidewalk
Story 3
Sewer Public Sewer
Water Public
Architectural Style Craftsman
New Construction No
Schools
School District East Grand Rapids
Others
Tax ID 411433154035
Acceptable Financing Cash, Conventional
Listing Terms Cash, Conventional
Read Less
Want to know what your home might be worth? Contact us for a FREE valuation!

Our team is ready to help you sell your home for the highest possible price ASAP






