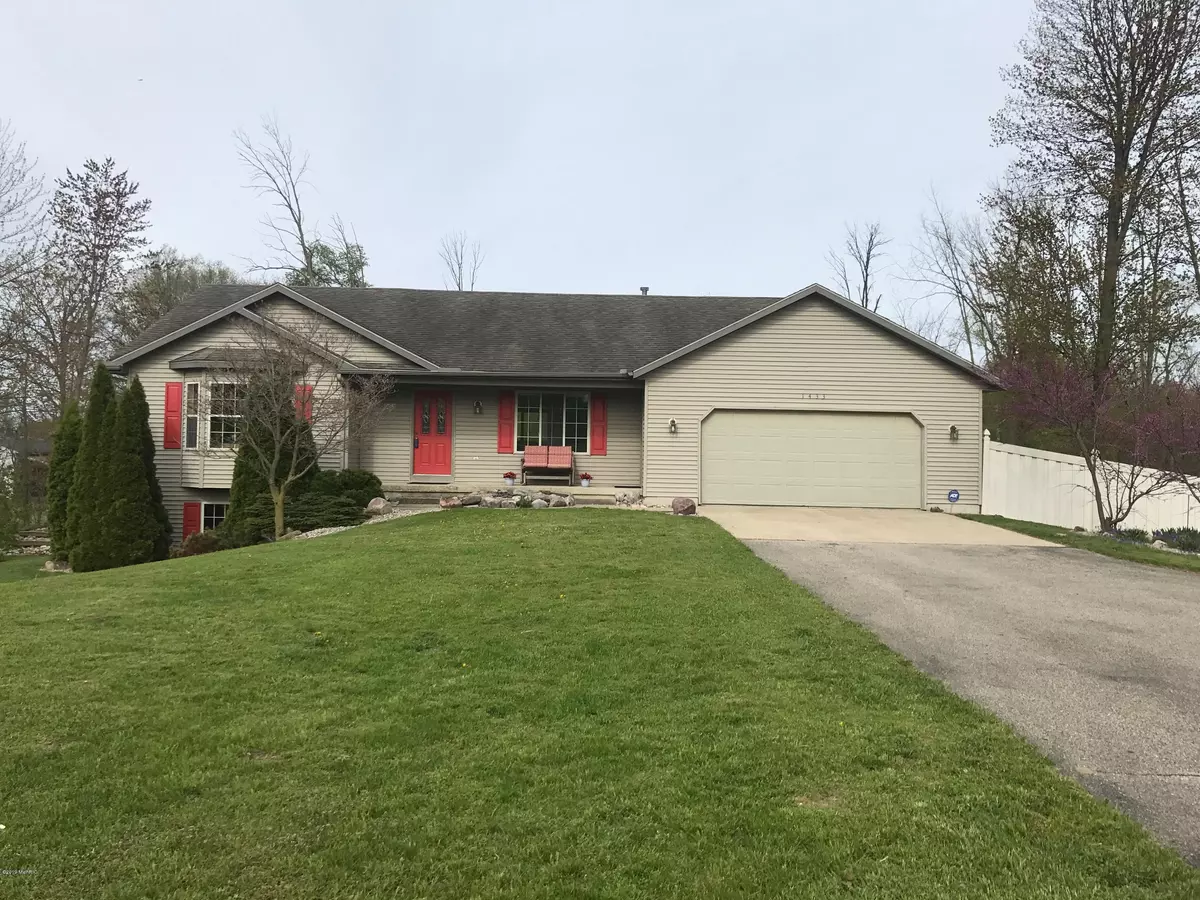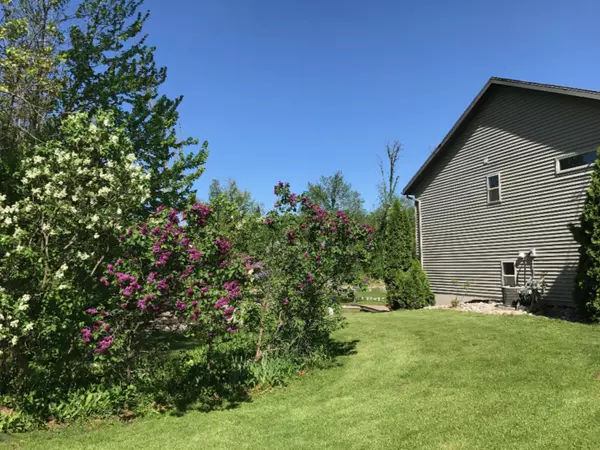$299,900
$299,900
For more information regarding the value of a property, please contact us for a free consultation.
1433 24th Avenue Hudsonville, MI 49426
4 Beds
3 Baths
2,016 SqFt
Key Details
Sold Price $299,900
Property Type Single Family Home
Sub Type Single Family Residence
Listing Status Sold
Purchase Type For Sale
Square Footage 2,016 sqft
Price per Sqft $148
Municipality Jamestown Twp
MLS Listing ID 19020225
Sold Date 08/08/19
Style Ranch
Bedrooms 4
Full Baths 2
Half Baths 1
Originating Board Michigan Regional Information Center (MichRIC)
Year Built 1997
Annual Tax Amount $2,607
Tax Year 2018
Lot Size 3.264 Acres
Acres 3.26
Lot Dimensions 328 x 430
Property Description
Absolutely beautiful park-like setting within the Hudsonville school system!
One owner, immaculate 4 bedroom, 2.5 bath walkout ranch. This Jamestown Township 3.26 acre property in Ottawa County, is located between Grand Rapids and Holland. Live in the country with GR city life to the east or drive west to Lake Michigan beaches.
The owner designed an amazing yard which includes: a stocked pond, flower gardens, decking, walking trails, and a separate fenced off area for soccer or dogs. Redbud and pine trees along with natural stone and rock incorporated into the landscaping add visual interest and help with maintenance. The property is ready for a couple hammocks, and backyard entertaining around the fire.
Other features include: an open floor plan with cathedral ceilings, big window views of the pond, main floor laundry, like new lower level with 2 bedroom and family room area, master bedroom bay window eastern country sunrises.
Immediate Possession.
Buyer to verify all information.
Location
State MI
County Ottawa
Area Grand Rapids - G
Direction E on 45th, S on 48th, E on Byron, S on 24th to home
Rooms
Basement Walk Out
Interior
Interior Features Garage Door Opener, LP Tank Owned
Heating Propane, Forced Air
Cooling Central Air
Fireplace false
Window Features Bay/Bow
Appliance Range, Refrigerator
Exterior
Parking Features Attached, Paved
Garage Spaces 2.0
Utilities Available Cable Connected
Waterfront Description Pond
View Y/N No
Street Surface Paved
Garage Yes
Building
Lot Description Tillable, Wetland Area, Garden
Story 1
Sewer Septic System
Water Well
Architectural Style Ranch
New Construction No
Schools
School District Hudsonville
Others
Tax ID 701828200026
Acceptable Financing Cash, Conventional
Listing Terms Cash, Conventional
Read Less
Want to know what your home might be worth? Contact us for a FREE valuation!

Our team is ready to help you sell your home for the highest possible price ASAP






