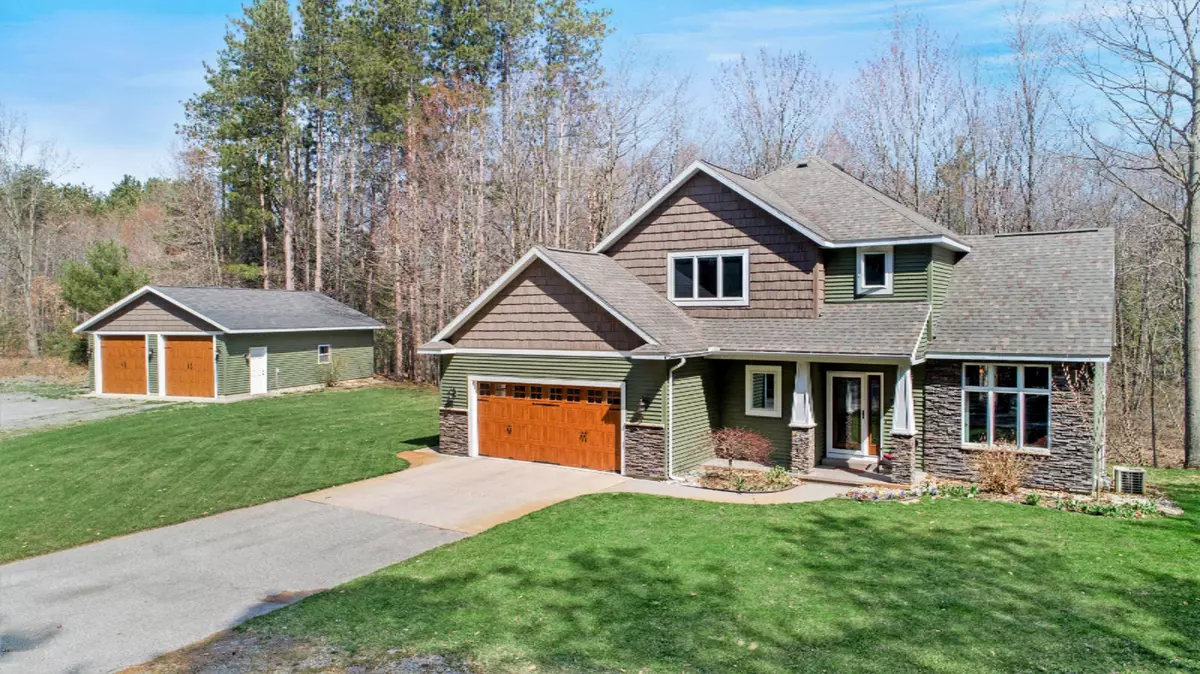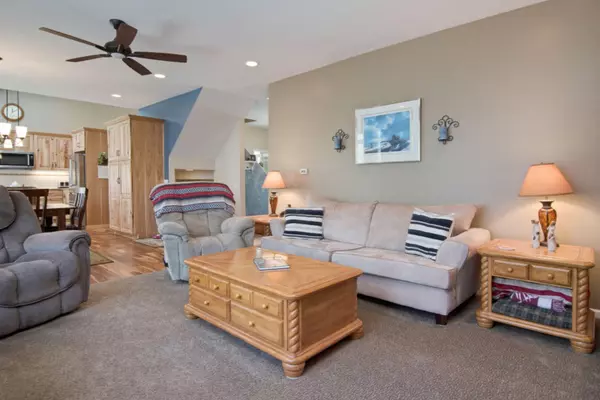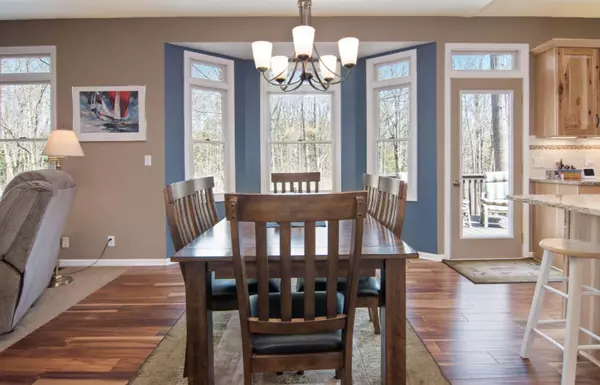$382,000
$394,900
3.3%For more information regarding the value of a property, please contact us for a free consultation.
12991 144th Avenue Grand Haven, MI 49417
4 Beds
4 Baths
2,699 SqFt
Key Details
Sold Price $382,000
Property Type Single Family Home
Sub Type Single Family Residence
Listing Status Sold
Purchase Type For Sale
Square Footage 2,699 sqft
Price per Sqft $141
Municipality Grand Haven Twp
MLS Listing ID 19013596
Sold Date 11/15/19
Style Contemporary
Bedrooms 4
Full Baths 3
Half Baths 1
HOA Y/N true
Originating Board Michigan Regional Information Center (MichRIC)
Year Built 1998
Annual Tax Amount $3,135
Tax Year 2018
Lot Size 3.300 Acres
Acres 3.3
Lot Dimensions 324x317
Property Description
Beautifully remodeled home in 2016. Sellers have put in well over $100,000 in changes and upgrades. Open floor plan - good for entertaining, whole wall stone gas log fireplace, hickory cabinets, quartz counter-tops, center island, all overlooking wooded area. Kitchen has subway tile backsplash, all stainless steel appliances, wood floors, bay window in formal dining room, vaulted ceiling with 2 sky lights. 2nd story laundry. There is a workshop off the 2 stall attached garage which can also be accessed through the lower level. The finished lower level has a family room, bedroom and full bath. Hanson lifetime warranty on roof installed in 2015, Andersen windows, all new doors, buried utilities, septic was pumped in summer of 2018, small creek in backyard. All this and a 30x33 auxiliary insulated garage with tall ceilings, and 10ft. doors, on 3.3 acres in Grand Haven Township. All this and a 30x33 auxiliary insulated garage with tall ceilings, and 10ft. doors, on 3.3 acres in Grand Haven Township.
Location
State MI
County Ottawa
Area North Ottawa County - N
Direction US-31 to Lincoln, E to 144th, N to the 2nd driveway on the west side.
Rooms
Basement Daylight, Full
Interior
Interior Features Ceiling Fans, Ceramic Floor, Garage Door Opener, Water Softener/Owned, Whirlpool Tub, Kitchen Island, Eat-in Kitchen, Pantry
Heating Forced Air, Natural Gas
Cooling Central Air
Fireplaces Number 1
Fireplaces Type Gas Log, Living
Fireplace true
Window Features Low Emissivity Windows, Insulated Windows, Window Treatments
Appliance Disposal, Microwave, Oven, Range, Refrigerator
Exterior
Parking Features Attached, Paved
Garage Spaces 4.0
Utilities Available Electricity Connected, Natural Gas Connected, Cable Connected, Broadband
Amenities Available Other
View Y/N No
Roof Type Metal
Street Surface Paved
Garage Yes
Building
Lot Description Wooded, Garden
Story 2
Sewer Septic System
Water Well
Architectural Style Contemporary
New Construction No
Schools
School District Grand Haven
Others
Tax ID 700712400018
Acceptable Financing Cash, Conventional
Listing Terms Cash, Conventional
Read Less
Want to know what your home might be worth? Contact us for a FREE valuation!

Our team is ready to help you sell your home for the highest possible price ASAP






