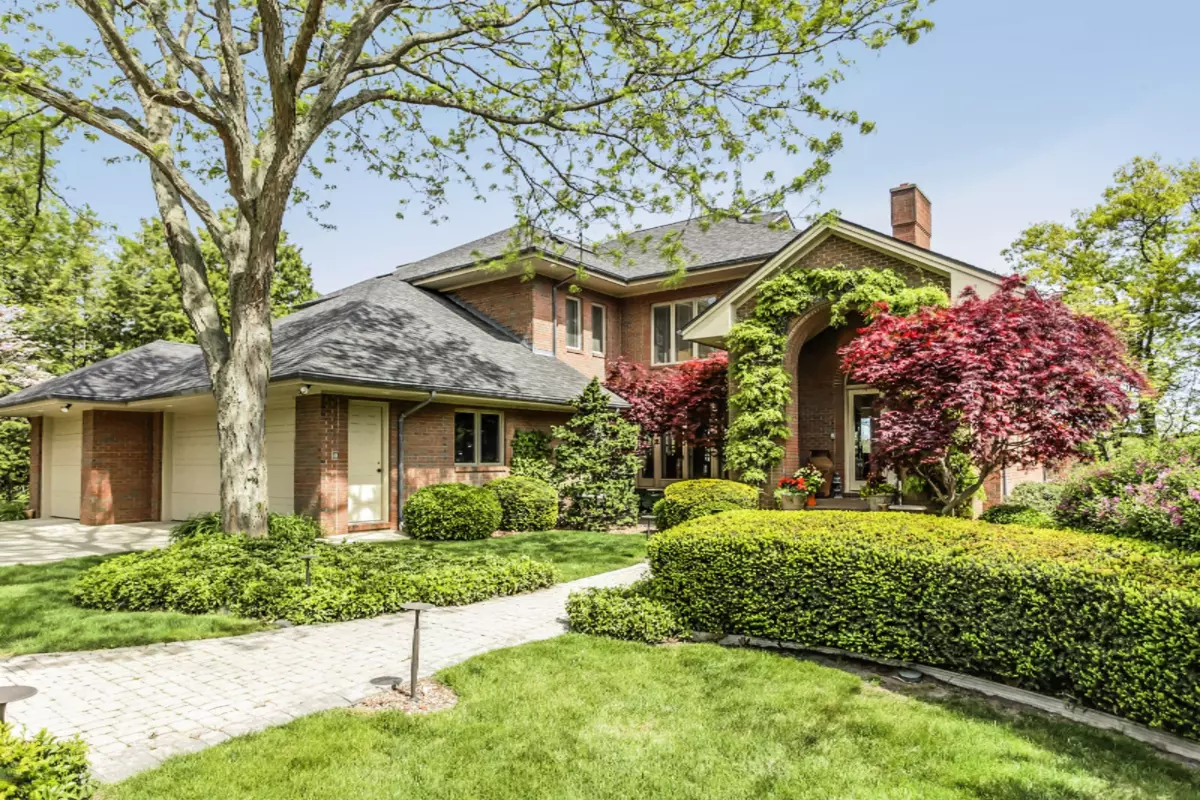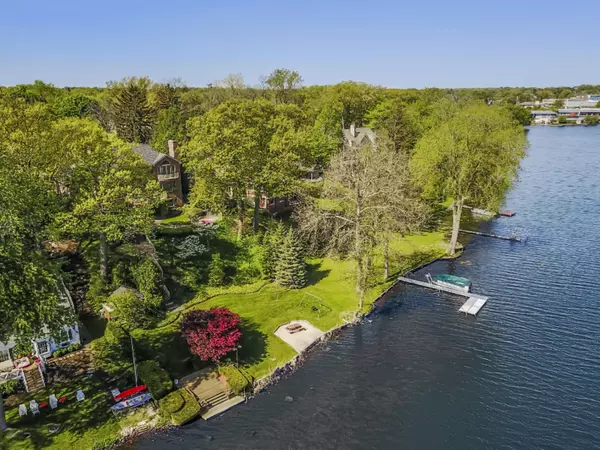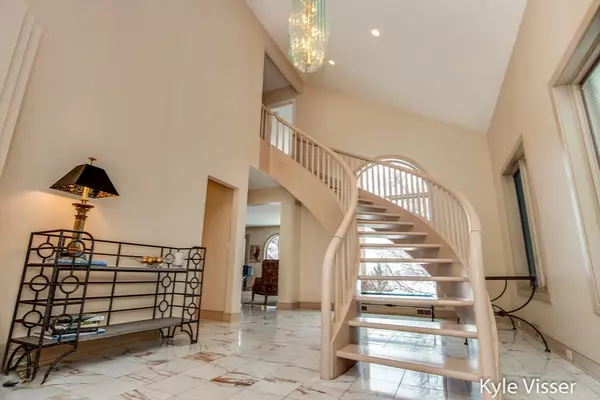$1,900,000
$2,290,000
17.0%For more information regarding the value of a property, please contact us for a free consultation.
2601 Frederick SE Drive East Grand Rapids, MI 49506
6 Beds
6 Baths
4,962 SqFt
Key Details
Sold Price $1,900,000
Property Type Single Family Home
Sub Type Single Family Residence
Listing Status Sold
Purchase Type For Sale
Square Footage 4,962 sqft
Price per Sqft $382
Municipality East Grand Rapids
MLS Listing ID 19007590
Sold Date 12/13/19
Style Contemporary
Bedrooms 6
Full Baths 4
Half Baths 2
Originating Board Michigan Regional Information Center (MichRIC)
Year Built 1989
Annual Tax Amount $36,527
Tax Year 2018
Lot Size 0.792 Acres
Acres 0.79
Lot Dimensions 100x345
Property Description
Palatial and spacious family home, flawlessly designed to embrace lakefront living. From the moment you enter, it is clear that no expense has been spared and that the property has been meticulously maintained. This spectacular one owner home, designed by Chuck Posthmus and built by TerVeen Builders, offers a fabulous layout, boasting generous, warm, and welcoming spaces. Choreographed light and thoughtfully placed oversized windows create a calm connection with the outside world and provide expansive views of prestigious Reeds Lake. The residence, with 100 ft of private lake frontage, is tucked away quietly on a dead-end street, perfectly located a short stroll from East Grand Rapids schools and Gaslight Village.
With more than 6,300 sq ft, including 6 bedrooms, 6 baths, walkout lower level, chef's kitchen, ample storage, 11 foot ceilings, and 5 fireplaces, this home showcases craftsmanship and quality throughout, including the all-brick construction, hand laid thin coat plaster walls, imported terra cotta and Italian marble flooring, hand carved woodwork, custom floating staircase, built-in storage, and more. To enjoy the lakefront lifestyle, you will find an outdoor shower, tiled hot tub, brick boat house, extensive landscaping, and a large lower lawn. Many recent updates include a new roof (2017), new garage doors, and 3 furnaces, all under 5 years of age.
From entertaining to everyday living, this Reeds Lake jewel effortlessly offers you the lifestyle you deserve. level, chef's kitchen, ample storage, 11 foot ceilings, and 5 fireplaces, this home showcases craftsmanship and quality throughout, including the all-brick construction, hand laid thin coat plaster walls, imported terra cotta and Italian marble flooring, hand carved woodwork, custom floating staircase, built-in storage, and more. To enjoy the lakefront lifestyle, you will find an outdoor shower, tiled hot tub, brick boat house, extensive landscaping, and a large lower lawn. Many recent updates include a new roof (2017), new garage doors, and 3 furnaces, all under 5 years of age.
From entertaining to everyday living, this Reeds Lake jewel effortlessly offers you the lifestyle you deserve.
Location
State MI
County Kent
Area Grand Rapids - G
Direction East on Lake Dr to Bellclaire, North on Bellclaire to Frederick, West on Frederick
Body of Water Reeds Lake
Rooms
Other Rooms Boat House
Basement Walk Out, Full
Interior
Interior Features Ceiling Fans, Central Vacuum, Ceramic Floor, Garage Door Opener, Hot Tub Spa, Humidifier, Security System, Wet Bar, Whirlpool Tub, Wood Floor, Kitchen Island, Eat-in Kitchen, Pantry
Heating Forced Air, Natural Gas
Cooling Central Air
Fireplaces Number 5
Fireplaces Type Wood Burning, Gas Log, Rec Room, Other Bedroom, Living, Family, Den/Study
Fireplace true
Window Features Skylight(s),Screens,Insulated Windows,Bay/Bow
Appliance Dryer, Washer, Disposal, Dishwasher, Microwave, Oven, Range, Refrigerator
Exterior
Exterior Feature Play Equipment, Porch(es), Patio, Deck(s)
Parking Features Attached, Paved
Garage Spaces 3.0
Community Features Lake
Waterfront Description All Sports,Dock,Private Frontage
View Y/N No
Street Surface Paved
Garage Yes
Building
Lot Description Cul-De-Sac
Story 2
Sewer Public Sewer
Water Public
Architectural Style Contemporary
Structure Type Brick
New Construction No
Schools
School District East Grand Rapids
Others
Tax ID 411434326004
Acceptable Financing Cash, Conventional
Listing Terms Cash, Conventional
Read Less
Want to know what your home might be worth? Contact us for a FREE valuation!

Our team is ready to help you sell your home for the highest possible price ASAP






