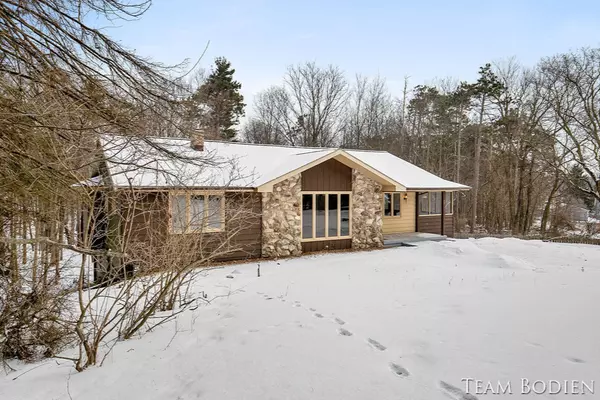$360,000
$379,900
5.2%For more information regarding the value of a property, please contact us for a free consultation.
75 W Division NE Street Rockford, MI 49341
4 Beds
2 Baths
2,796 SqFt
Key Details
Sold Price $360,000
Property Type Single Family Home
Sub Type Single Family Residence
Listing Status Sold
Purchase Type For Sale
Square Footage 2,796 sqft
Price per Sqft $128
Municipality Rockford City
MLS Listing ID 19005248
Sold Date 07/18/19
Style Ranch
Bedrooms 4
Full Baths 2
Originating Board Michigan Regional Information Center (MichRIC)
Year Built 1977
Annual Tax Amount $6,542
Tax Year 2018
Lot Size 1.800 Acres
Acres 1.8
Lot Dimensions 1.8 acres
Property Description
Rockford wooded rolling 1.8 acre estate,creek, private drive, with 2 homes,(Rental or in law) This unique property is one of a kind, Walk to Downtown,5 Bedroom 3 Bath 2+ stall garage,outbuilding for motor home or Trailer,storage sheds,paved driveway,Entry way, Brand New Kitchen, new appliances, Center island,Cathedral Ceilings with full stone fireplace,spectacular views in Living Room, all New Baths, New Flooring,3 season porch, Lower Level, Rec Room, Fireplace 2 bedrooms Bath, Walkout, Deck Surrounds the rear of the home, Custom Fireplace and landscaping, paved walkway to Creek, a park like setting. Perfect investment! Updated Mechanicals in main house and brand new plumbing, furnace, water heater in small house! This is a awesome opportunity.
Location
State MI
County Kent
Area Grand Rapids - G
Direction From 131 N Take exit 97 - Use the right 2 lanes to turn right onto 10 Mile Rd NE
Body of Water Blakeslee Creek
Rooms
Other Rooms Shed(s), Guest House
Basement Walk Out
Interior
Interior Features Ceiling Fans, Garage Door Opener, Kitchen Island, Eat-in Kitchen, Pantry
Heating Hot Water, Electric, Natural Gas
Fireplaces Number 1
Fireplaces Type Wood Burning, Rec Room, Living
Fireplace true
Window Features Screens
Appliance Disposal, Dishwasher, Oven, Range, Refrigerator
Exterior
Parking Features Attached, Paved
Garage Spaces 2.0
Utilities Available Electricity Connected, Natural Gas Connected, Cable Connected, Telephone Line, Public Water, Public Sewer, Broadband
Waterfront Description Private Frontage, Stream
View Y/N No
Roof Type Composition
Topography {Ravine=true, Rolling Hills=true}
Garage Yes
Building
Lot Description Wooded
Story 1
Sewer Septic System
Water Well
Architectural Style Ranch
New Construction No
Schools
School District Rockford
Others
Tax ID 410636377042
Acceptable Financing Cash, Conventional
Listing Terms Cash, Conventional
Read Less
Want to know what your home might be worth? Contact us for a FREE valuation!

Our team is ready to help you sell your home for the highest possible price ASAP






