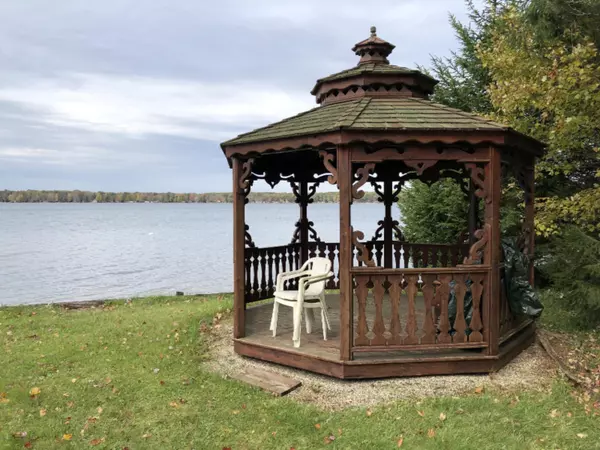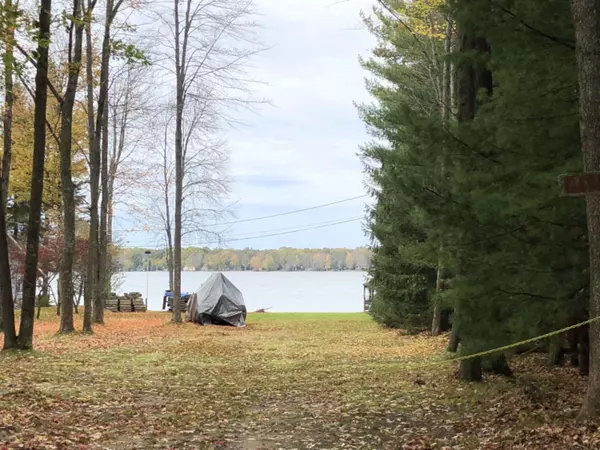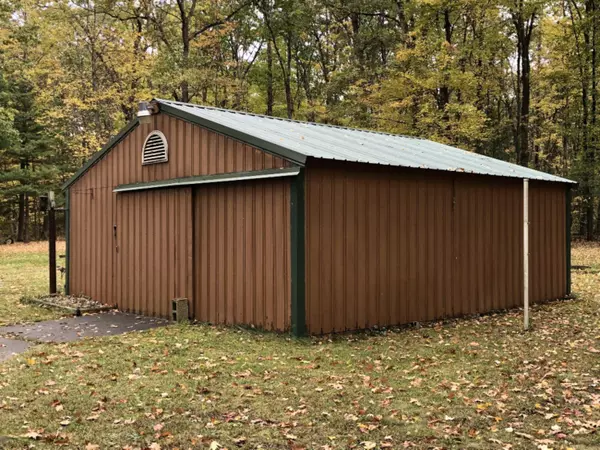$175,000
$184,900
5.4%For more information regarding the value of a property, please contact us for a free consultation.
1971 Wolf Lake Drive Baldwin, MI 49304
3 Beds
2 Baths
1,588 SqFt
Key Details
Sold Price $175,000
Property Type Single Family Home
Sub Type Single Family Residence
Listing Status Sold
Purchase Type For Sale
Square Footage 1,588 sqft
Price per Sqft $110
Municipality Peacock Twp
MLS Listing ID 18056086
Sold Date 09/13/19
Style Ranch
Bedrooms 3
Full Baths 2
Originating Board Michigan Regional Information Center (MichRIC)
Year Built 2001
Tax Year 2018
Lot Size 0.620 Acres
Acres 0.62
Lot Dimensions 100x200 & 25x280
Property Description
Year around home comes with a 25' lot on 400 acre Wolf Lake right across the road. The 2001 manufactured home has log siding on it. 3 bedrooms, 2 full baths, including the master bedroom with a large walk in closet, jacuzzi tub and separate shower. The kitchen has lots of cupboards and a snack bar and the dining area has a built in hutch and wet bar. The living room's gas fireplace will keep you warm on those chilly Northern Michigan nights and central air for those warm summer days! This home is ideal for year around recreational use or a full-time home. There is a 24'x24' pole barn and a 8'x12' shed. Wood decks on the front and back of the house for great entertaining. Sit in the gazebo at the waters edge and enjoy the sunsets! Dock included. Ride ORV and Snowmobiles to the trails!
Location
State MI
County Lake
Area West Central - W
Direction M-37 to Wolf Lake Area take East End Road right across from Wolf Lake Store West to the stop sign then turn left and go ½ mile to home.
Body of Water Wolf Lake
Rooms
Other Rooms Shed(s)
Basement Crawl Space
Interior
Interior Features Ceiling Fans, LP Tank Rented, Wet Bar
Heating Propane, Forced Air
Cooling Central Air
Fireplaces Number 1
Fireplaces Type Living
Fireplace true
Appliance Dryer, Washer, Dishwasher, Range, Refrigerator
Exterior
Parking Features Unpaved
Garage Spaces 2.0
Community Features Lake
Waterfront Description All Sports
View Y/N No
Street Surface Paved
Garage Yes
Building
Story 1
Sewer Septic System
Water Well
Architectural Style Ranch
New Construction No
Schools
School District Baldwin
Others
Tax ID 430614401600
Acceptable Financing Cash, FHA, VA Loan, Conventional
Listing Terms Cash, FHA, VA Loan, Conventional
Read Less
Want to know what your home might be worth? Contact us for a FREE valuation!

Our team is ready to help you sell your home for the highest possible price ASAP







