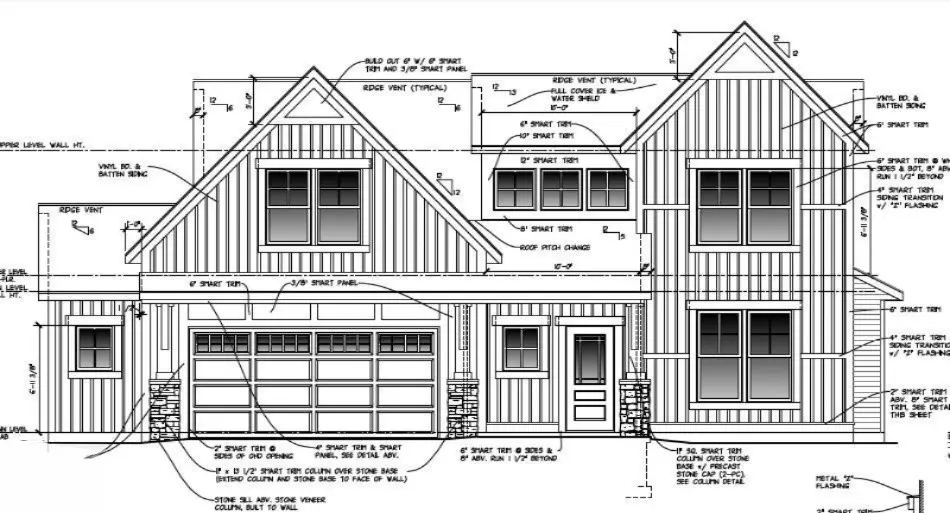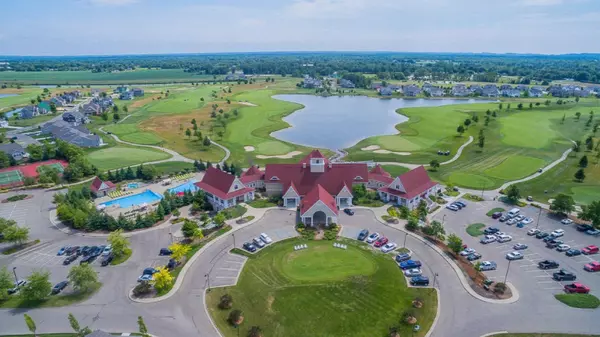$420,829
$420,829
For more information regarding the value of a property, please contact us for a free consultation.
14008 Phoenix Place #Lot #15 Holland, MI 49424
3 Beds
3 Baths
2,616 SqFt
Key Details
Sold Price $420,829
Property Type Condo
Sub Type Condominium
Listing Status Sold
Purchase Type For Sale
Square Footage 2,616 sqft
Price per Sqft $160
Municipality Holland Twp
MLS Listing ID 18031882
Sold Date 07/30/19
Style Other
Bedrooms 3
Full Baths 3
HOA Fees $165/mo
HOA Y/N true
Originating Board Michigan Regional Information Center (MichRIC)
Year Built 2018
Annual Tax Amount $1
Tax Year 2018
Lot Size 9,014 Sqft
Acres 0.21
Lot Dimensions 45.58x148.83x65.15x133.07
Property Description
Mlvi00015-Rosemary
Home currently under construction. The Rosemary home plan is a charming, two story zero step patio home, featured in the Macatawa Legends Villa Condominiums. With 2,616 square feet of finished space, this home comes with beautiful finishes such as hardwood floors, granite countertops, and a tile shower in the expanded Owner's Suite. This home is ideal for hosting and entertaining; take a seat in the bonus room with a crafted built-in entertainment center, or cozy up by the covered, wood burning fireplace on your new outdoor patio. With affordable monthly dues, you'll have a carefree, low maintenance home to complement a fun lifestyle, where you can play a round of golf, grab a drink at the clubhouse, or lounge by the pool area- it's like living at a resort full time!
Location
State MI
County Ottawa
Area Holland/Saugatuck - H
Direction US 31 to New Holland, West to Macatawa Legends Blvd., East on Phoenix Place
Rooms
Other Rooms Other
Basement Slab
Interior
Interior Features Ceramic Floor, Garage Door Opener, Humidifier, Wood Floor, Kitchen Island, Eat-in Kitchen, Pantry
Heating Forced Air, Natural Gas
Cooling Central Air
Fireplaces Number 1
Fireplaces Type Wood Burning
Fireplace true
Window Features Screens, Low Emissivity Windows
Appliance Disposal, Dishwasher, Microwave
Exterior
Parking Features Attached, Paved
Garage Spaces 2.0
Utilities Available Electricity Connected, Telephone Line, Natural Gas Connected, Cable Connected, Public Water, Public Sewer, Broadband
Amenities Available Pets Allowed, Club House, Detached Unit, Fitness Center, Meeting Room, Restaurant/Bar, Spa/Hot Tub, Tennis Court(s), Pool
View Y/N No
Roof Type Composition
Street Surface Paved
Garage Yes
Building
Lot Description Golf Community
Story 2
Sewer Public Sewer
Water Public
Architectural Style Other
New Construction Yes
Schools
School District West Ottawa
Others
HOA Fee Include Snow Removal, Lawn/Yard Care
Tax ID 7007POLP
Acceptable Financing Cash, Other, Rural Development, Conventional
Listing Terms Cash, Other, Rural Development, Conventional
Read Less
Want to know what your home might be worth? Contact us for a FREE valuation!

Our team is ready to help you sell your home for the highest possible price ASAP






