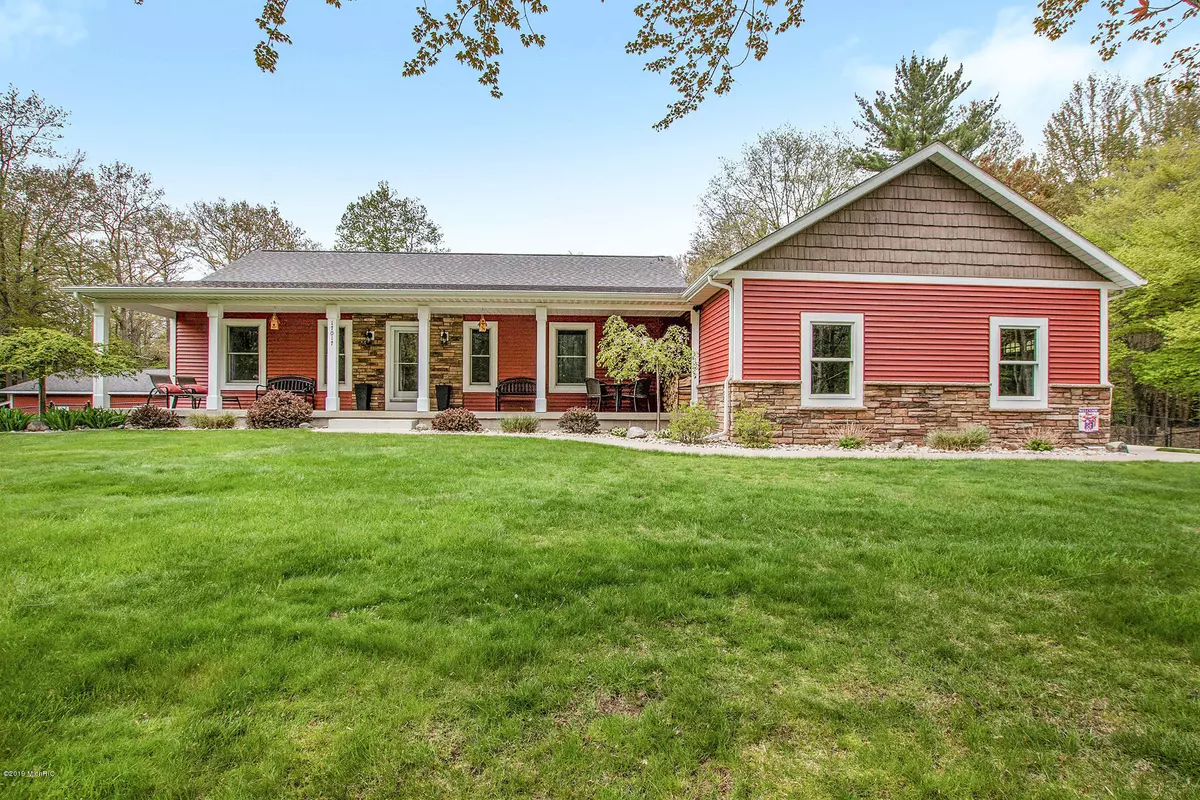$565,000
For more information regarding the value of a property, please contact us for a free consultation.
17017 Pierce Street West Olive, MI 49460
3 Beds
3 Baths
1,510 SqFt
Key Details
Property Type Single Family Home
Sub Type Single Family Residence
Listing Status Sold
Purchase Type For Sale
Square Footage 1,510 sqft
Price per Sqft $360
Municipality Grand Haven Twp
MLS Listing ID 19021948
Sold Date 09/13/19
Style Ranch
Bedrooms 3
Full Baths 2
Half Baths 1
Year Built 1993
Annual Tax Amount $4,600
Tax Year 2019
Lot Size 10.000 Acres
Acres 10.0
Lot Dimensions 261x1690
Property Sub-Type Single Family Residence
Property Description
Paradise! That describes this beautiful 3 bedroom, 2.5 bath ranch situated on 10 acres. There is a 30x30 horse barn (with water) 30x40 EXTRA insulated garage with 11 ft. walls and 10 ft. doors (100 amp and 220) Heated 16 x 32 inground cement pool with diving board. Kitchen has granite counters, stainless appliances. There are new floor coverings, and new tile. Main floor laundry, 2 car attached garage, four season room, central air, underground sprinkling, Finished walkout has second full kitchen.Wildlife every where, including a large creek. A hunters haven. The list of new updates is long and attached in documents. Natural gas is a huge plus, as is cable TV. There is also city water at the street. Pool has solar cover and heater. Hunting shacks on property.
Location
State MI
County Ottawa
Area North Ottawa County - N
Direction Lakeshore Dr to Pierce, E to home
Body of Water Stream
Rooms
Other Rooms Pole Barn, Stable(s)
Basement Full, Walk-Out Access
Interior
Interior Features Garage Door Opener, Eat-in Kitchen, Pantry
Heating Forced Air
Cooling Central Air
Flooring Ceramic Tile, Wood
Fireplace false
Appliance Dishwasher, Microwave, Range, Refrigerator
Exterior
Exterior Feature Scrn Porch
Parking Features Attached
Garage Spaces 2.0
Pool In Ground
Utilities Available Natural Gas Connected, Cable Connected
Waterfront Description Stream/Creek
View Y/N No
Roof Type Composition
Street Surface Paved
Garage Yes
Building
Lot Description Wooded
Story 1
Sewer Septic Tank
Water Well
Architectural Style Ranch
Structure Type Vinyl Siding
New Construction No
Schools
School District Grand Haven
Others
Tax ID 700728400009
Acceptable Financing Cash, FHA, VA Loan, Rural Development, Conventional
Listing Terms Cash, FHA, VA Loan, Rural Development, Conventional
Read Less
Want to know what your home might be worth? Contact us for a FREE valuation!

Our team is ready to help you sell your home for the highest possible price ASAP
Bought with Coldwell Banker Woodland Schmidt







