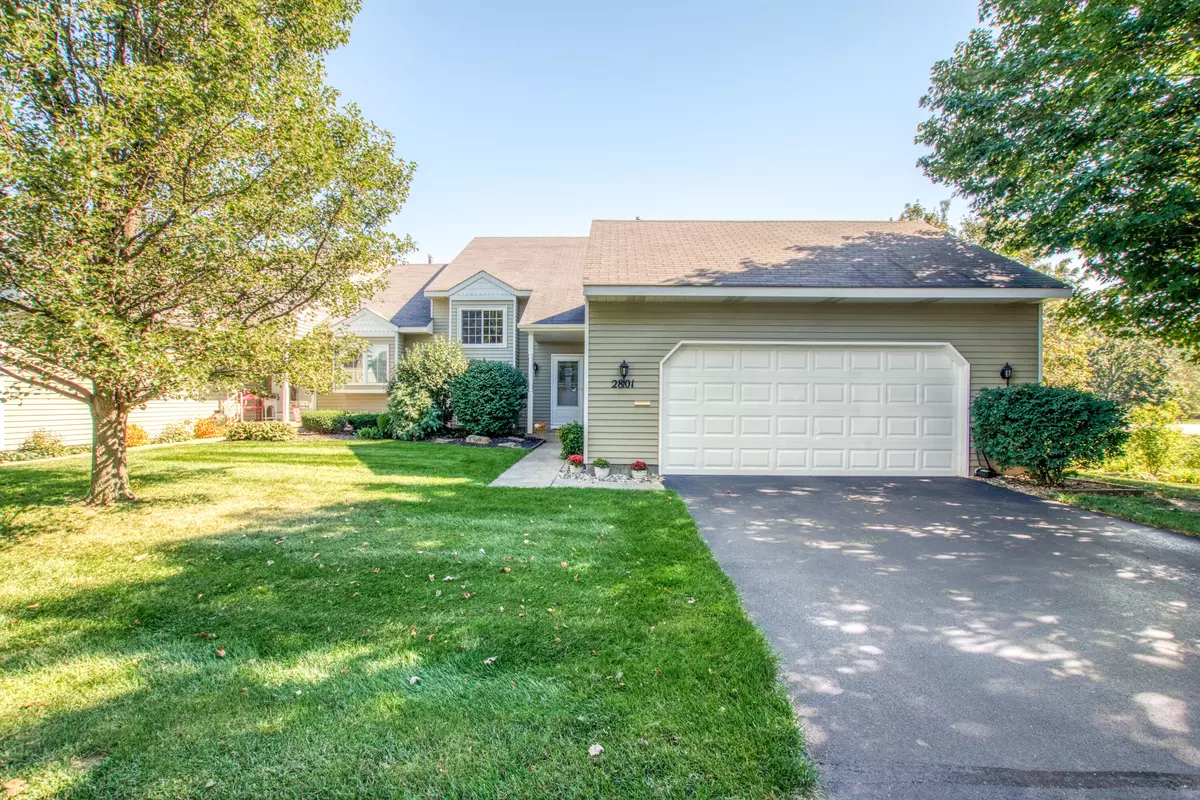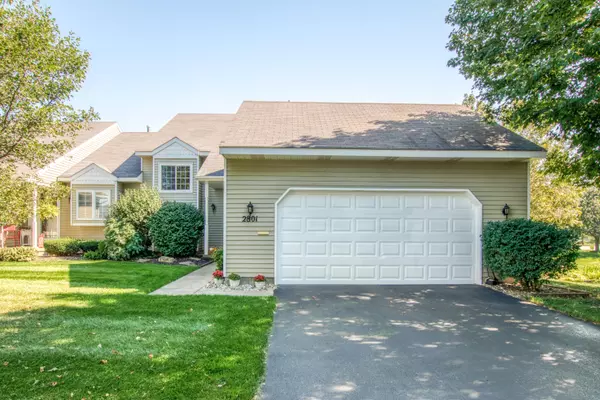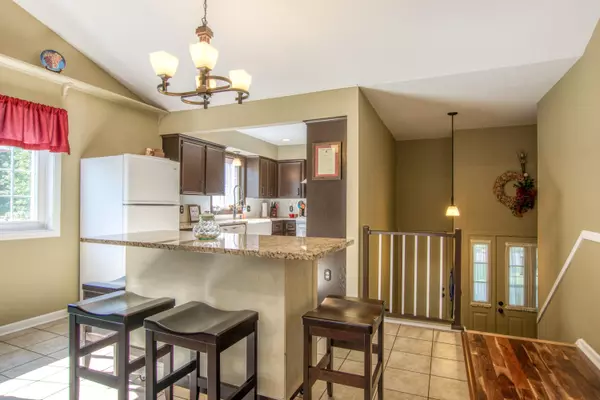$245,600
$249,000
1.4%For more information regarding the value of a property, please contact us for a free consultation.
2801 Parkside Drive #1 Jenison, MI 49428
3 Beds
2 Baths
2,016 SqFt
Key Details
Sold Price $245,600
Property Type Condo
Sub Type Condominium
Listing Status Sold
Purchase Type For Sale
Square Footage 2,016 sqft
Price per Sqft $121
Municipality Georgetown Twp
Subdivision Parkside Condominiums
MLS Listing ID 21109596
Sold Date 11/12/21
Style Ranch
Bedrooms 3
Full Baths 2
HOA Fees $275/mo
HOA Y/N true
Originating Board Michigan Regional Information Center (MichRIC)
Year Built 1986
Annual Tax Amount $1,696
Tax Year 2021
Property Description
Impeccable condominium in Hudsonville School District. New updated kitchen with granite., Great room opens up to 3 season room, glorious wood floors. Two bedrooms up . Lower level walkout includes large family room, bedroom and bath 4th bedroom is non conforming. Wonderful community with tennis courts and playground, association dues include cable and WIFI. Incredibly convenient location close to restaurants, shops and highways. Pets welcome! Seller reserves wood shelfs in Great Room
Location
State MI
County Ottawa
Area Grand Rapids - G
Direction 28th between Baldwin and Bauer to Parkside
Rooms
Other Rooms High-Speed Internet
Basement Walk Out, Other
Interior
Interior Features Garage Door Opener, Wood Floor, Kitchen Island
Heating Forced Air, Natural Gas
Cooling Central Air
Fireplace false
Window Features Replacement, Insulated Windows, Window Treatments
Appliance Dryer, Washer, Disposal, Dishwasher, Microwave, Range, Refrigerator
Exterior
Parking Features Attached, Asphalt, Driveway
Garage Spaces 2.0
Utilities Available Electricity Connected, Natural Gas Connected, Cable Connected, Public Water, Public Sewer, Broadband
Amenities Available Pets Allowed, Cable TV, Playground, Tennis Court(s)
View Y/N No
Roof Type Composition
Street Surface Paved
Garage Yes
Building
Lot Description Garden
Story 2
Sewer Public Sewer
Water Public
Architectural Style Ranch
New Construction No
Schools
School District Hudsonville
Others
HOA Fee Include Water, Trash, Snow Removal, Lawn/Yard Care, Cable/Satellite
Tax ID 70-14-16-150-001
Acceptable Financing Cash, Other, Conventional
Listing Terms Cash, Other, Conventional
Read Less
Want to know what your home might be worth? Contact us for a FREE valuation!

Our team is ready to help you sell your home for the highest possible price ASAP






