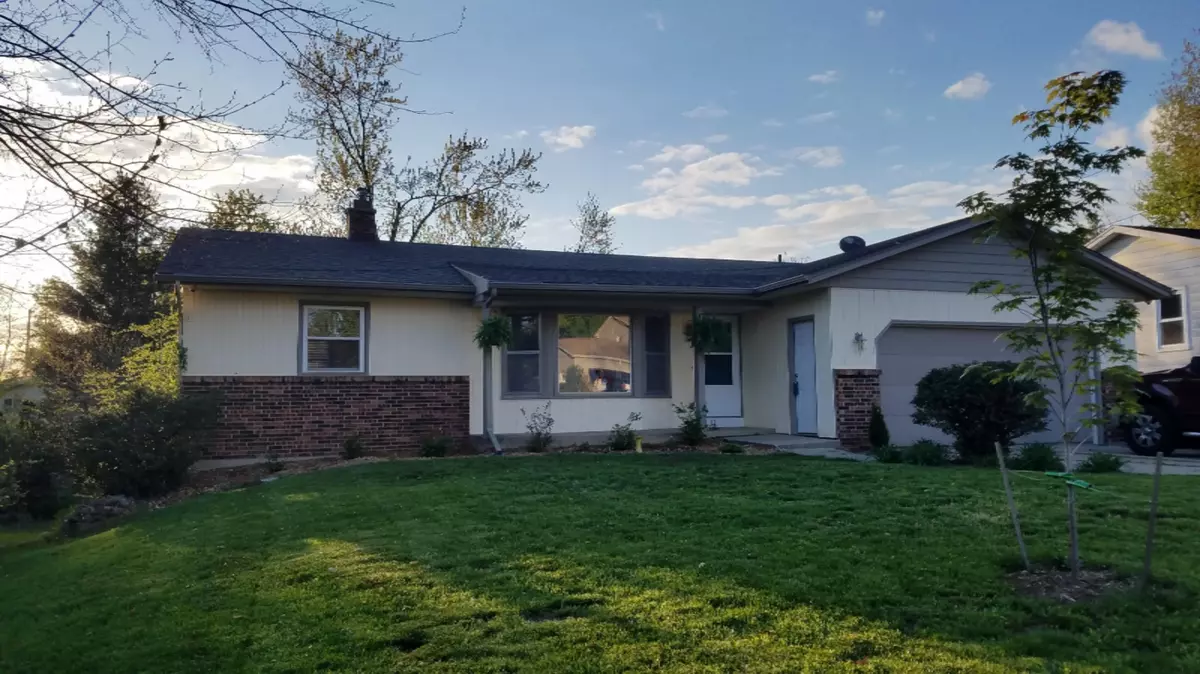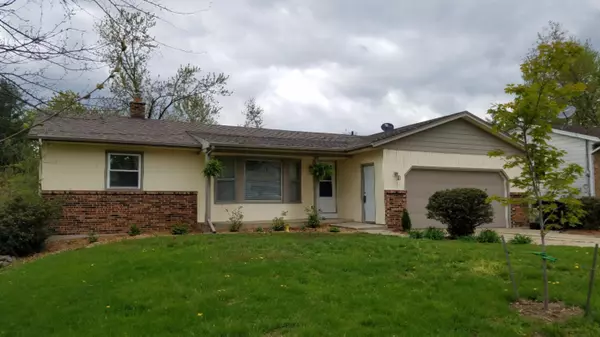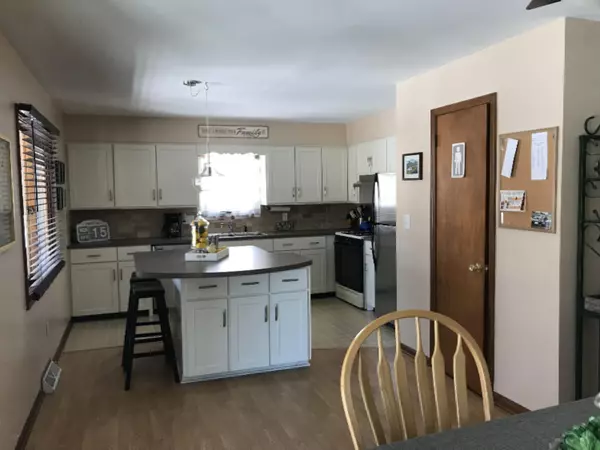$208,000
$205,000
1.5%For more information regarding the value of a property, please contact us for a free consultation.
5477 Edgelawn SE Drive Kentwood, MI 49508
4 Beds
2 Baths
2,116 SqFt
Key Details
Sold Price $208,000
Property Type Single Family Home
Sub Type Single Family Residence
Listing Status Sold
Purchase Type For Sale
Square Footage 2,116 sqft
Price per Sqft $98
Municipality City of Kentwood
MLS Listing ID 19024185
Sold Date 07/19/19
Style Ranch
Bedrooms 4
Full Baths 1
Half Baths 1
Originating Board Michigan Regional Information Center (MichRIC)
Year Built 1967
Annual Tax Amount $2,738
Tax Year 2018
Lot Size 10,890 Sqft
Acres 0.25
Lot Dimensions 74x144
Property Description
Must see - move right in to this nicely updated 4 bedroom, 1 1/2 bath. 3 season porch for those nice summer days or sit on the lower covered patio overlooking large fenced in backyard. Open kitchen, dining area with center island. Seller has done many upgrades to this home - Home has an alarm system with 3 exterior cameras, internally monitored system that can be tied into most alarm companies.
Location
State MI
County Kent
Area Grand Rapids - G
Direction from 52nd & Eastern, go S on Eastern 3 blocks to Springwood, E on Springwood to Edgelawn N to home
Rooms
Basement Walk Out, Full
Interior
Interior Features Attic Fan, Garage Door Opener, Security System, Kitchen Island, Eat-in Kitchen
Heating Forced Air, Natural Gas
Cooling Central Air
Fireplace false
Window Features Screens, Insulated Windows
Appliance Disposal, Dishwasher
Exterior
Parking Features Attached, Paved
Garage Spaces 2.0
Utilities Available Electricity Connected, Telephone Line, Natural Gas Connected, Cable Connected, Public Water, Public Sewer, Broadband
View Y/N No
Roof Type Composition
Street Surface Paved
Garage Yes
Building
Story 1
Sewer Public Sewer
Water Public
Architectural Style Ranch
New Construction No
Schools
School District Kentwood
Others
Tax ID 411832127037
Acceptable Financing Cash, FHA, VA Loan, MSHDA, Conventional
Listing Terms Cash, FHA, VA Loan, MSHDA, Conventional
Read Less
Want to know what your home might be worth? Contact us for a FREE valuation!

Our team is ready to help you sell your home for the highest possible price ASAP






