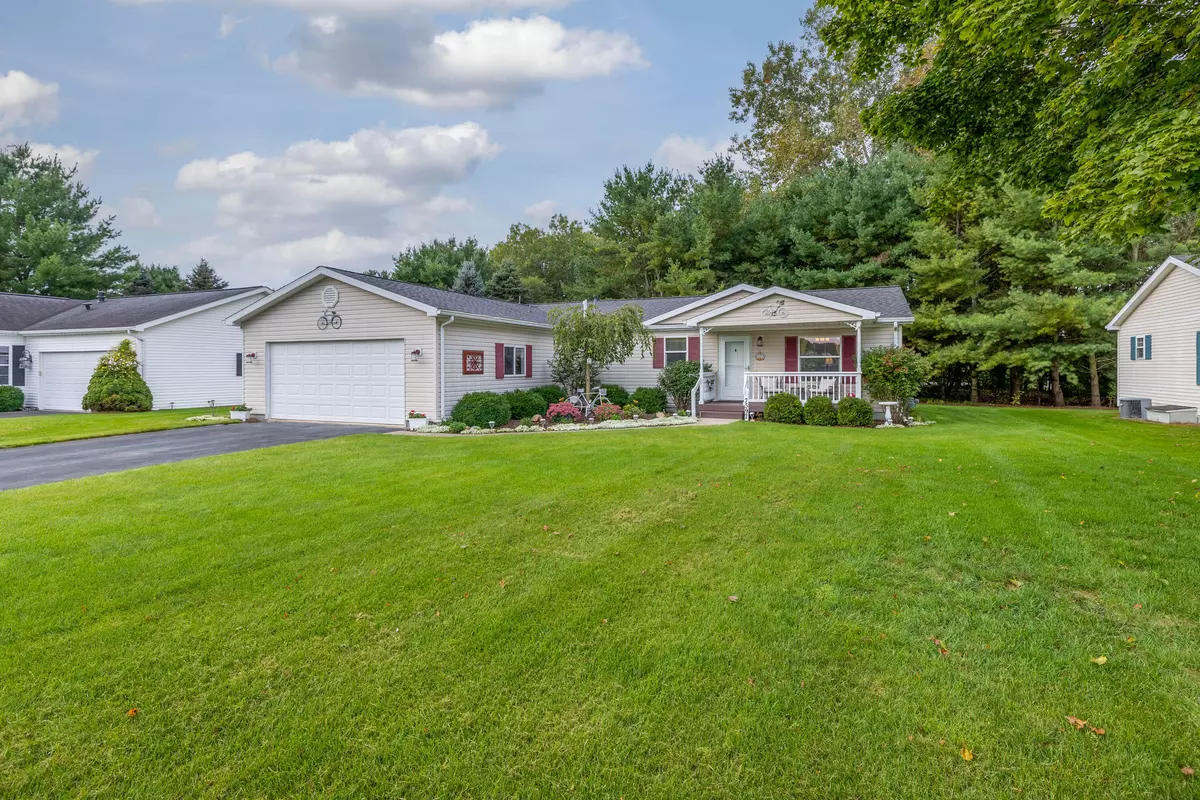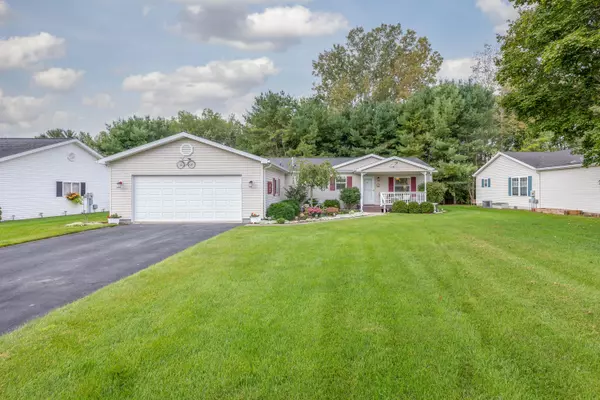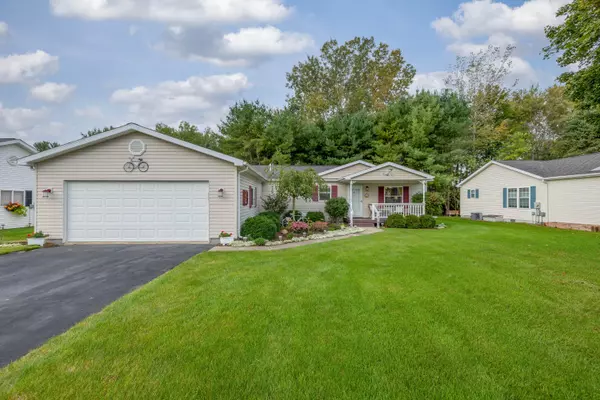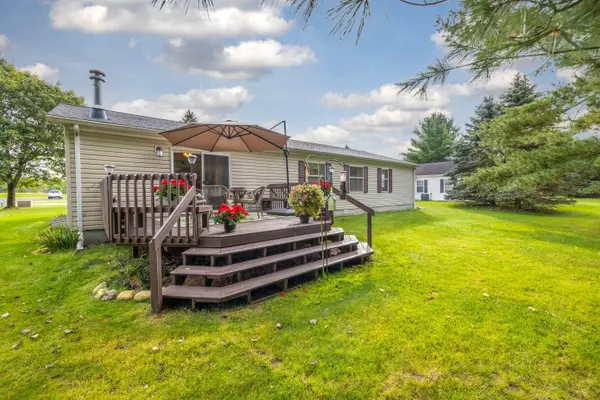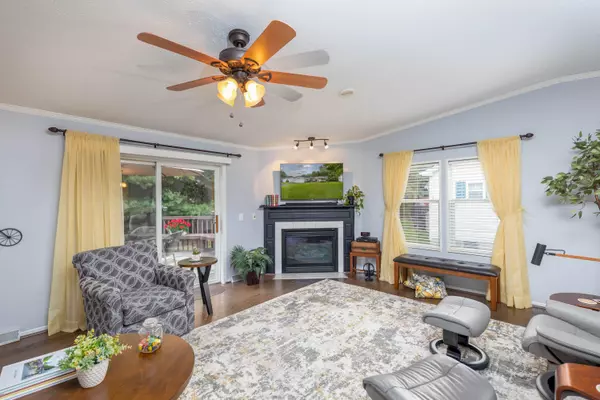$160,000
$150,000
6.7%For more information regarding the value of a property, please contact us for a free consultation.
7597 Sunset Shores Drive Stanwood, MI 49346
3 Beds
2 Baths
1,460 SqFt
Key Details
Sold Price $160,000
Property Type Single Family Home
Sub Type Single Family Residence
Listing Status Sold
Purchase Type For Sale
Square Footage 1,460 sqft
Price per Sqft $109
Municipality Morton Twp
Subdivision Sunset Shores
MLS Listing ID 21109340
Sold Date 01/05/22
Style Ranch
Bedrooms 3
Full Baths 2
HOA Fees $540/mo
HOA Y/N true
Originating Board Michigan Regional Information Center (MichRIC)
Year Built 1998
Annual Tax Amount $356
Tax Year 2021
Lot Size 0.300 Acres
Acres 0.3
Lot Dimensions 102x206x148x167
Property Description
55+ LAND LEASE COMMUNITY: Meticulously maintained and elegantly updated home in the Sunset Shores community of Canadian Lakes. This open floor plan home features vaulted ceilings and a desirable lay-out. Upgrades include new kitchen, new bathrooms, new flooring, new roof and all new interior painting over the last several years. The master bathroom features his and her walk in closets. Off of the garage is a large laundry and mud room. The furnace and central air units were replaced in 2018. Home is across the street from the private club house for your enjoyment with shuffle board courts, gazebo etc... Monthly fee includes lawn maintenance, trash service, and water/sewer service. This home and community make for maintenance free living. Turn-Key available for the right offer.
Location
State MI
County Mecosta
Area West Central - W
Direction 100th Ave to West on East Royal, Left on to Sunset Shores
Rooms
Basement Crawl Space
Interior
Interior Features Ceiling Fans, Ceramic Floor, Garage Door Opener, Laminate Floor, Kitchen Island
Heating Forced Air, Natural Gas
Cooling Central Air
Fireplaces Number 1
Fireplaces Type Living
Fireplace true
Window Features Screens, Insulated Windows, Window Treatments
Appliance Dryer, Washer, Disposal, Dishwasher, Microwave, Oven, Range, Refrigerator
Exterior
Parking Features Attached, Paved
Garage Spaces 2.0
Community Features Lake
Utilities Available Electricity Connected, Telephone Line, Natural Gas Connected, Cable Connected
Amenities Available Pets Allowed, Beach Area, Campground, Club House, Detached Unit, Fitness Center, Library, Meeting Room, Playground, Restaurant/Bar, Sauna, Security, Skiing, Storage, Airport/Runway, Spa/Hot Tub, Indoor Pool, Tennis Court(s), Pool
Waterfront Description All Sports, Assoc Access
View Y/N No
Roof Type Composition
Topography {Level=true}
Street Surface Paved
Garage Yes
Building
Lot Description Leased Land
Story 1
Sewer Septic System, Public Sewer
Water Well, Public
Architectural Style Ranch
New Construction No
Schools
School District Chippewa Hills
Others
HOA Fee Include Water, Trash, Snow Removal, Lawn/Yard Care
Tax ID 5411929003004
Acceptable Financing Cash, Other
Listing Terms Cash, Other
Read Less
Want to know what your home might be worth? Contact us for a FREE valuation!

Our team is ready to help you sell your home for the highest possible price ASAP


