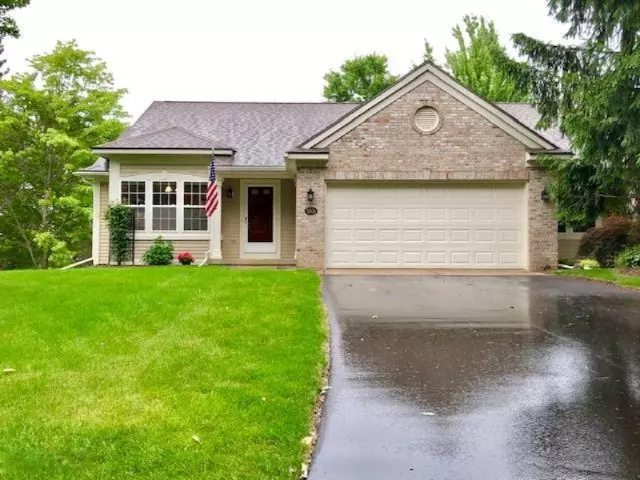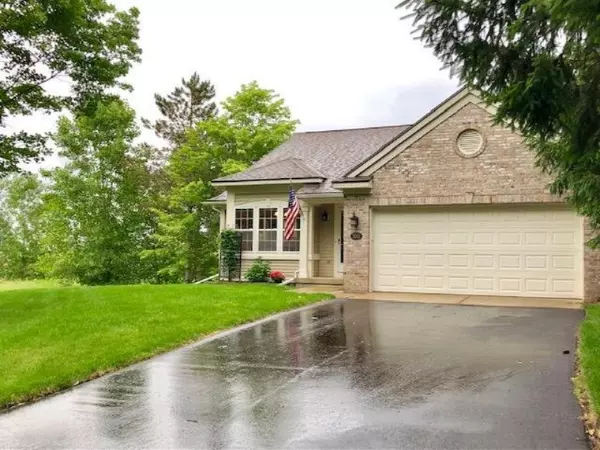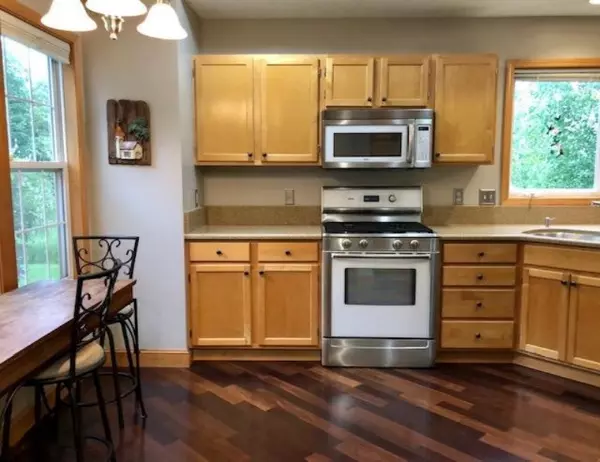$250,000
$245,000
2.0%For more information regarding the value of a property, please contact us for a free consultation.
3801 Old Elm SE Drive #54 Kentwood, MI 49512
3 Beds
3 Baths
1,845 SqFt
Key Details
Sold Price $250,000
Property Type Condo
Sub Type Condominium
Listing Status Sold
Purchase Type For Sale
Square Footage 1,845 sqft
Price per Sqft $135
Municipality City of Kentwood
MLS Listing ID 19029280
Sold Date 08/08/19
Style Ranch
Bedrooms 3
Full Baths 3
HOA Fees $230/mo
HOA Y/N true
Originating Board Michigan Regional Information Center (MichRIC)
Year Built 1998
Annual Tax Amount $2,650
Tax Year 2018
Property Description
End unit- 3 bedroom, 3 full bath, 2 stall garage, walk out mint condition condo with privacy all around is ready for a new owner to appreciate and enjoy. The main floor has cathedral ceiling, fresh paint, laundry, master bedroom and bath with a granite countertops and a walk-in closet, another bedroom and full bath with granite vanity, eating area in the kitchen that includes stainless steel appliances, quartz countertops, dining room, great room with slider to deck that looks out to wooded green space. The lower level has a large rec room, bedroom, full bath and lots of storage. Other perks include: Brazilian teak hard wood floors, option for a pool membership, long driveway, extra parking, and on a dead end cul de sac. Offers are due at 7 pm on 7.2.19. Call for a private showing today! room with plenty left over for storage. This desirable Bailey's Grove community offers an outdoor swimming pool, walking/jogging trails, pets welcome! A beautiful home all around!
Location
State MI
County Kent
Area Grand Rapids - G
Direction 52nd St to East Paris South, West on Old Elm to home
Rooms
Basement Walk Out
Interior
Interior Features Garage Door Opener, Eat-in Kitchen, Pantry
Heating Forced Air, Natural Gas
Cooling Central Air
Fireplace false
Window Features Screens, Insulated Windows, Window Treatments
Appliance Dishwasher, Microwave, Oven, Refrigerator
Exterior
Parking Features Attached, Paved
Garage Spaces 2.0
Pool Outdoor/Inground
Amenities Available Pets Allowed, Club House, Pool
View Y/N No
Roof Type Composition
Street Surface Paved
Garage Yes
Building
Lot Description Wooded
Story 1
Sewer Public Sewer
Water Public
Architectural Style Ranch
New Construction No
Schools
School District Kentwood
Others
HOA Fee Include Water, Trash, Snow Removal, Lawn/Yard Care
Tax ID 411835202054
Acceptable Financing Cash, FHA, VA Loan, Conventional
Listing Terms Cash, FHA, VA Loan, Conventional
Read Less
Want to know what your home might be worth? Contact us for a FREE valuation!

Our team is ready to help you sell your home for the highest possible price ASAP






