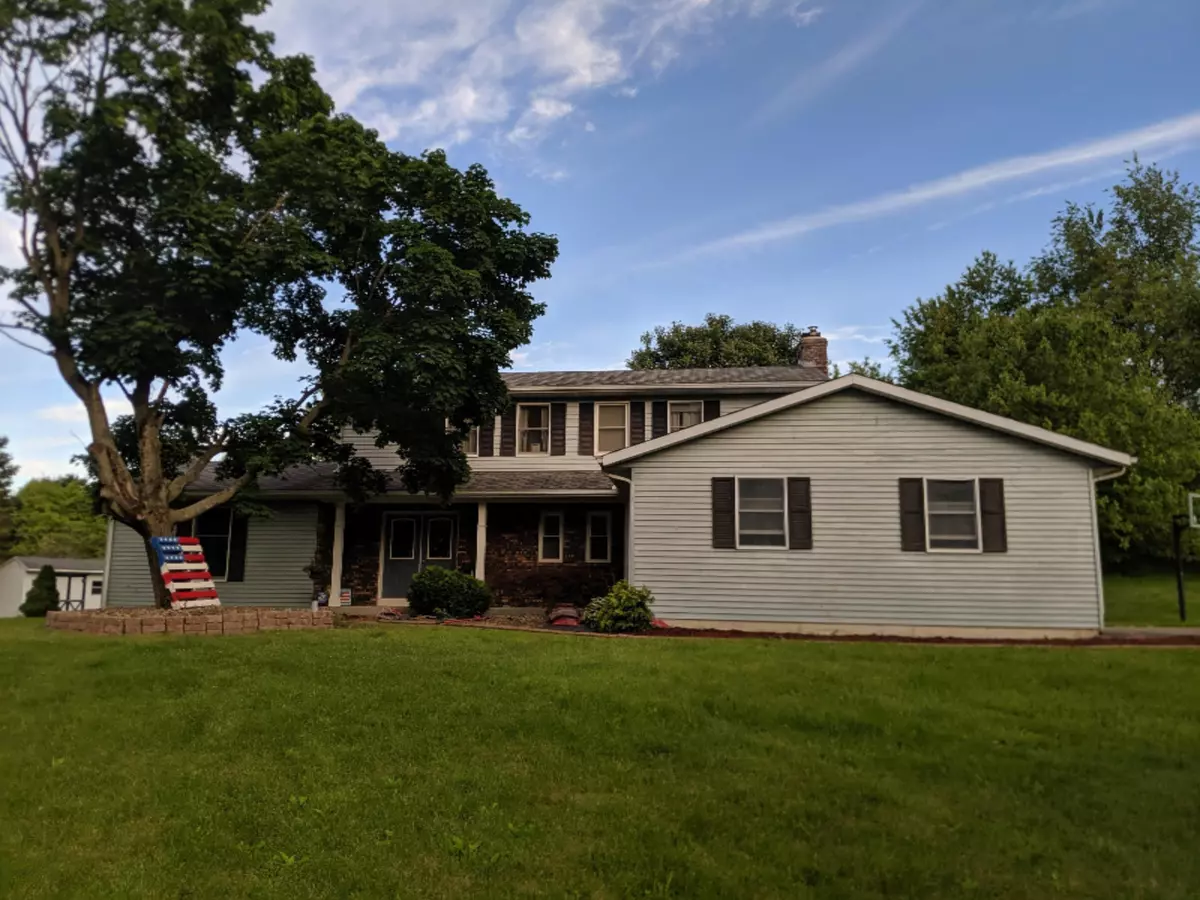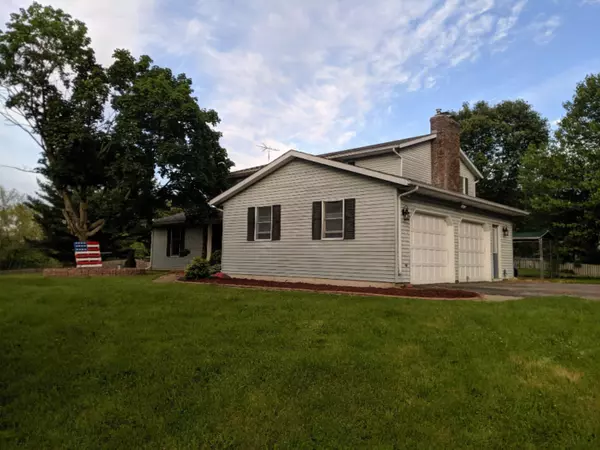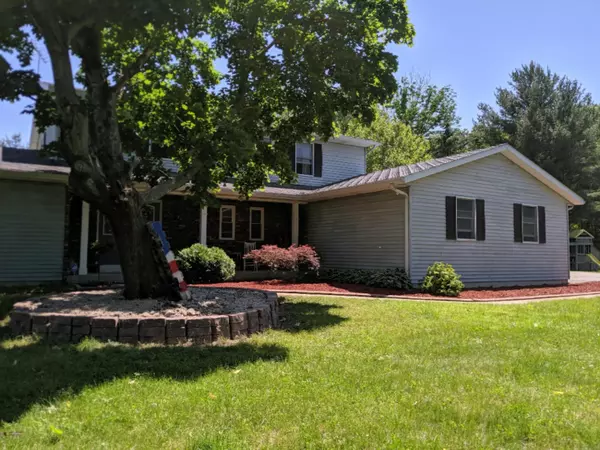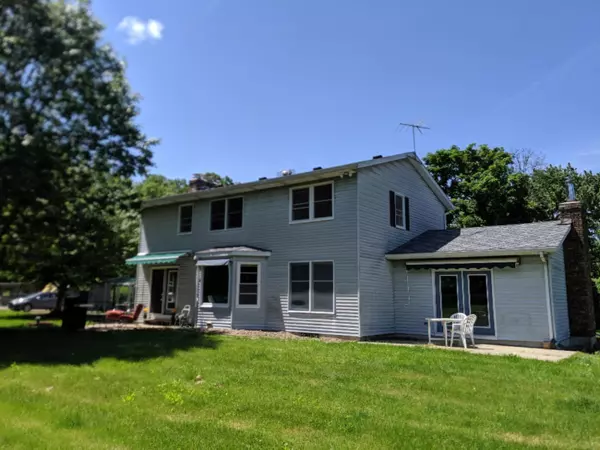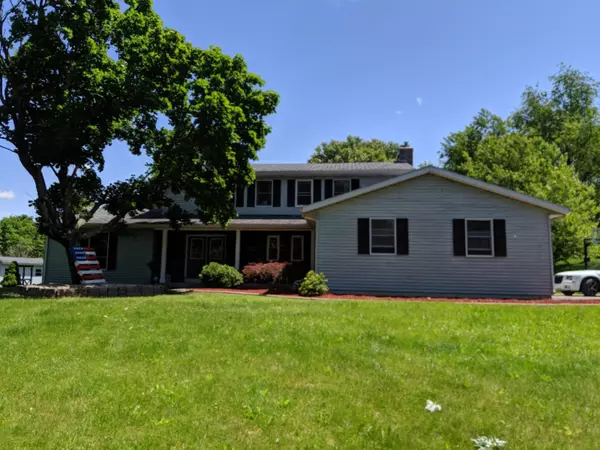$210,000
$210,000
For more information regarding the value of a property, please contact us for a free consultation.
58419 Westwood Drive Three Rivers, MI 49093
3 Beds
3 Baths
2,450 SqFt
Key Details
Sold Price $210,000
Property Type Single Family Home
Sub Type Single Family Residence
Listing Status Sold
Purchase Type For Sale
Square Footage 2,450 sqft
Price per Sqft $85
Municipality Fabius Twp
MLS Listing ID 19020181
Sold Date 09/05/19
Style Traditional
Bedrooms 3
Full Baths 2
Half Baths 1
Originating Board Michigan Regional Information Center (MichRIC)
Year Built 1979
Annual Tax Amount $2,117
Tax Year 2017
Lot Size 0.860 Acres
Acres 0.86
Lot Dimensions 142 x 265
Property Description
JUST REDUCED!!! The home sits on a generous 0.86 acre lot and has plenty of room for dogs, children, entertaining, and even chickens if you'd like to take advantage of the chicken coop. You'll find the outside relaxing in this quiet neighborhood nestled between a large creek and forests. All while being less than a mile away from shopping and a 5 minute drive to the growing downtown of Three Rivers, MI. As soon as you enter the front door you'll be welcomed with a beautiful wooden staircase accompanied by a gorgeous chandelier and a fantastic weather resistant tile entryway. The downstairs has a sunken living area and a den that both boast beautiful fireplaces and mantles that make incredible focal points. In the middle of these are a recently... remodeled kitchen and dining room. The spacious kitchen offers plenty of counter space for cooking with an island and two walls of counters, as well as a stunning bay window and immense storage potential in the cabinets. Throughout the kitchen, dining, and den you'll find fantastic dark flooring that makes cleaning a breeze. You'll love the amount of natural light that comes in through all of the windows and two sets of double doors that lead to the backyard. Upstairs there's an over sized bathroom featuring a double vanity. The two well sized bedrooms each have ample closet space. Perhaps the most unique feature of the home is the old gun safe (that still has functioning keys and locks) built into the hallway that currently showcases some collectibles the owner has on display. When you enter the master bedroom you're greeted with another fireplace and an exquisite vaulted ceiling with wooden beams. The master is large enough to comfortably fit a king sized bed with dressers, and offers a spacious walk-in closet and an attached en suite. Additionally there is an expansive basement that currently houses a full gym but could be used for storage or finished for a massive entertainment room.
Location
State MI
County St. Joseph
Area St. Joseph County - J
Direction US 131 to Coon Hollow Road to Westwood Drive
Rooms
Basement Full
Interior
Heating Forced Air, Natural Gas
Cooling Central Air
Fireplaces Number 3
Fireplace true
Window Features Replacement
Exterior
Parking Features Attached
Garage Spaces 2.0
Utilities Available Natural Gas Connected
View Y/N No
Roof Type Composition
Garage Yes
Building
Story 2
Sewer Septic System
Water Well
Architectural Style Traditional
New Construction No
Schools
School District Three Rivers
Others
Tax ID 7500442007100
Acceptable Financing Cash, FHA, VA Loan, Rural Development, MSHDA, Conventional
Listing Terms Cash, FHA, VA Loan, Rural Development, MSHDA, Conventional
Read Less
Want to know what your home might be worth? Contact us for a FREE valuation!

Our team is ready to help you sell your home for the highest possible price ASAP


