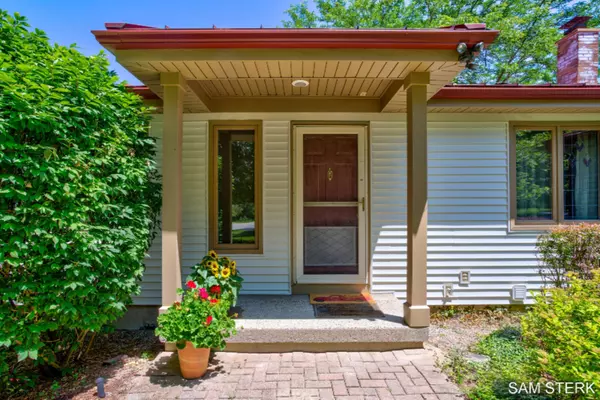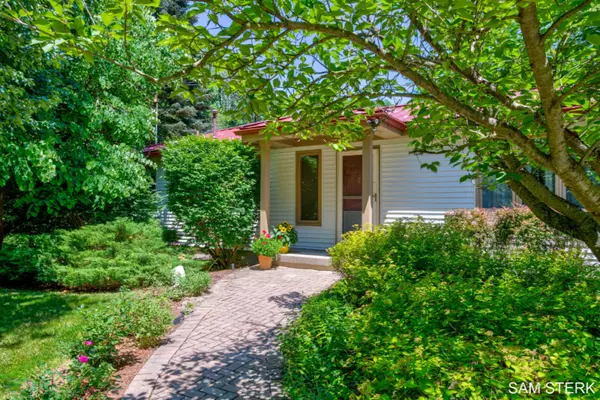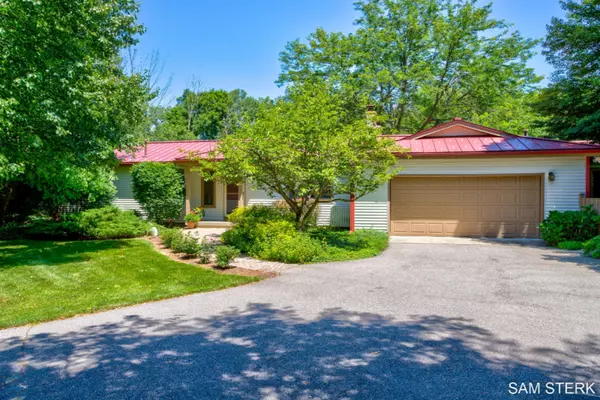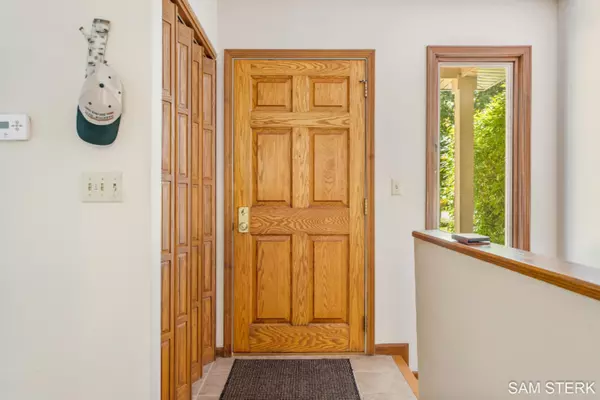$275,000
$279,900
1.8%For more information regarding the value of a property, please contact us for a free consultation.
6464 Sunfish Lake NE Avenue Rockford, MI 49341
4 Beds
3 Baths
3,576 SqFt
Key Details
Sold Price $275,000
Property Type Single Family Home
Sub Type Single Family Residence
Listing Status Sold
Purchase Type For Sale
Square Footage 3,576 sqft
Price per Sqft $76
Municipality Cannon Twp
MLS Listing ID 19033115
Sold Date 08/16/19
Style Ranch
Bedrooms 4
Full Baths 2
Half Baths 1
Originating Board Michigan Regional Information Center (MichRIC)
Year Built 1974
Annual Tax Amount $3,180
Tax Year 2019
Lot Size 3.180 Acres
Acres 3.18
Lot Dimensions 396 x 349.18 x 396 x 349.44
Property Description
Ready to unwind after a long day at work? This private 3-acre wooded oasis is it! This home has lots of living space to offer with a main level living room, large kitchen with lots of storage, dining area with window overlooking rear yard, back entry area with room for crafts or office, yes and even has its own solarium/greenhouse , 3 bedrooms and a full bath. In the walkout level you'll be greeted with a huge family room with fireplace and a door out to the patio, 1/2 bath , master suite with lots of closet space and its own private bath boasting jeted tub and tile shower , laundry room and a naturally chilled wine cellar /pantry , storage. All on a beautiful 3 acre setting plus a 24x38 block barn with large attic area. New steel roof and siding are just a few updates.
Location
State MI
County Kent
Area Grand Rapids - G
Direction Belding Rd (between Myers Lake and Ramsdell) to Sunfish Lake Ave, South on Sunfish Lake Ave. to home.
Rooms
Other Rooms Barn(s)
Basement Walk Out
Interior
Interior Features Ceiling Fans, Gas/Wood Stove, Water Softener/Owned, Wet Bar, Whirlpool Tub, Eat-in Kitchen, Pantry
Heating Forced Air, Natural Gas
Cooling Wall Unit(s), Central Air
Fireplaces Number 1
Fireplaces Type Wood Burning, Family
Fireplace true
Appliance Dryer, Washer, Disposal, Dishwasher, Microwave, Oven, Range, Refrigerator
Laundry Laundry Chute
Exterior
Parking Features Attached, Paved
Garage Spaces 2.0
Utilities Available Electricity Connected, Telephone Line, Natural Gas Connected, Public Sewer, Cable Connected
View Y/N No
Roof Type Metal
Topography {Rolling Hills=true}
Street Surface Paved
Garage Yes
Building
Lot Description Wooded, Garden
Story 1
Sewer Public Sewer
Water Well
Architectural Style Ranch
New Construction No
Schools
School District Rockford
Others
Tax ID 411115251010
Acceptable Financing Cash, Conventional
Listing Terms Cash, Conventional
Read Less
Want to know what your home might be worth? Contact us for a FREE valuation!

Our team is ready to help you sell your home for the highest possible price ASAP






