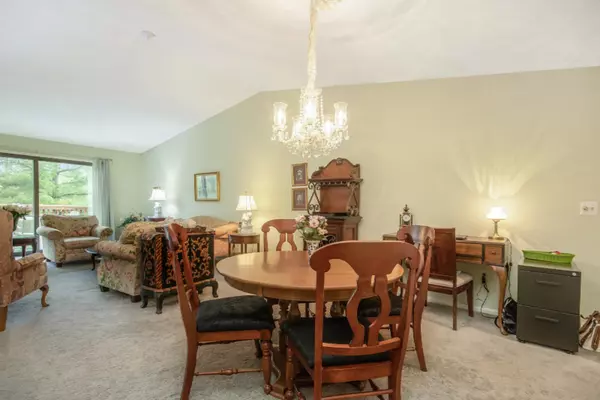$209,000
$210,000
0.5%For more information regarding the value of a property, please contact us for a free consultation.
3527 Whispering Brook SE Drive #76 Kentwood, MI 49508
3 Beds
3 Baths
1,798 SqFt
Key Details
Sold Price $209,000
Property Type Condo
Sub Type Condominium
Listing Status Sold
Purchase Type For Sale
Square Footage 1,798 sqft
Price per Sqft $116
Municipality City of Kentwood
MLS Listing ID 19021490
Sold Date 07/17/19
Style Ranch
Bedrooms 3
Full Baths 2
Half Baths 1
HOA Fees $290/mo
HOA Y/N true
Originating Board Michigan Regional Information Center (MichRIC)
Year Built 1981
Annual Tax Amount $1,752
Tax Year 2019
Lot Dimensions NA
Property Description
Lovely end-unit condo waiting for you! Enjoy tranquil views of nature from your private deck or cozy up by the fireplace in the great room of this easy-living condo. The main floor features a master suite with new carpet, a second bedroom suite, great room, convenient galley style kitchen with granite countertops, and main floor laundry. The lower walk-out level features new carpeting and paint, another bedroom, bathroom, and plenty of storage. The appliances and mechanical systems have been updated in the last 6 years and a one-year home warranty is included. Cross Creek is pet friendly and offers members a clubhouse and indoor pool. Make this condo your home today!
Location
State MI
County Kent
Area Grand Rapids - G
Direction West off Breton Road (between 32nd and 44th streets) on Whispering Brook. The condo is located at the end of the first long drive on the right.
Rooms
Basement Walk Out
Interior
Interior Features Garage Door Opener
Heating Forced Air, Natural Gas
Cooling Central Air
Fireplaces Number 1
Fireplaces Type Living
Fireplace true
Appliance Dryer, Washer, Disposal, Dishwasher, Microwave, Range, Refrigerator
Exterior
Parking Features Attached, Paved
Garage Spaces 1.0
Amenities Available Pets Allowed, Club House, Indoor Pool
View Y/N No
Street Surface Paved
Handicap Access Low Threshold Shower
Garage Yes
Building
Story 1
Sewer Public Sewer
Water Public
Architectural Style Ranch
New Construction No
Schools
School District Kentwood
Others
HOA Fee Include Water, Trash, Snow Removal, Sewer, Lawn/Yard Care
Tax ID 411816485050
Acceptable Financing Cash, Conventional
Listing Terms Cash, Conventional
Read Less
Want to know what your home might be worth? Contact us for a FREE valuation!

Our team is ready to help you sell your home for the highest possible price ASAP






