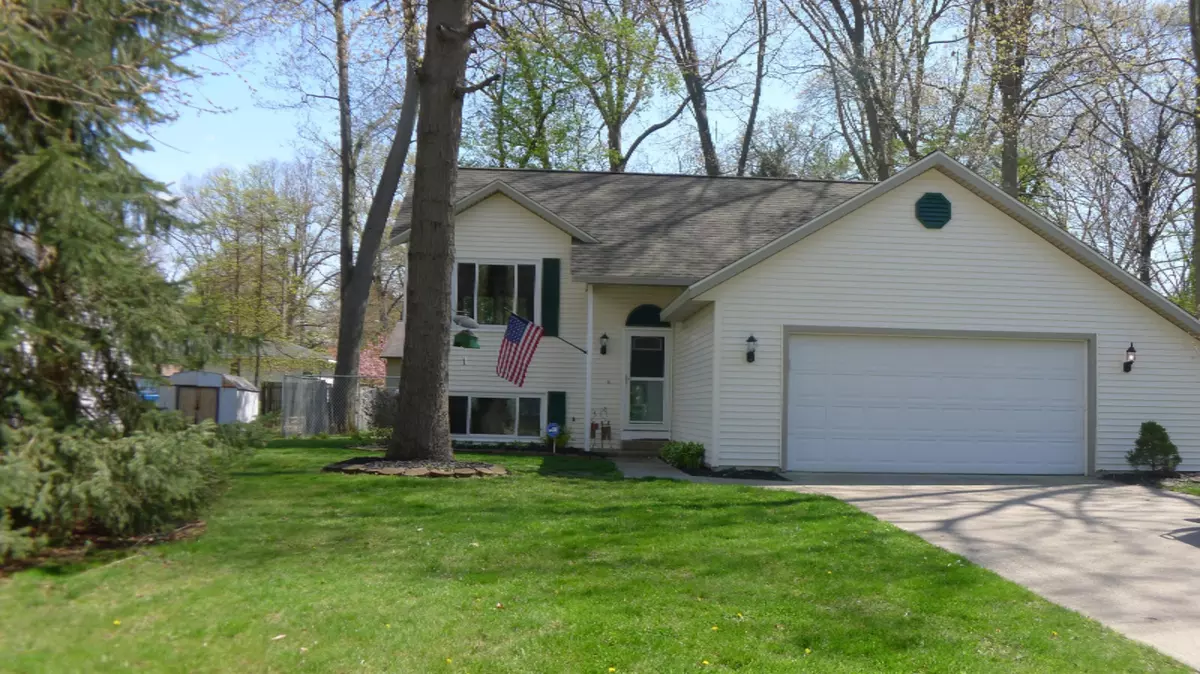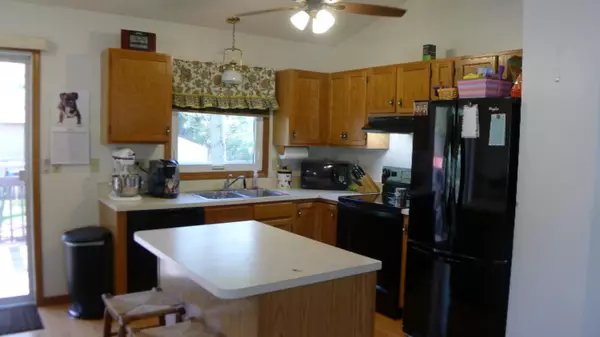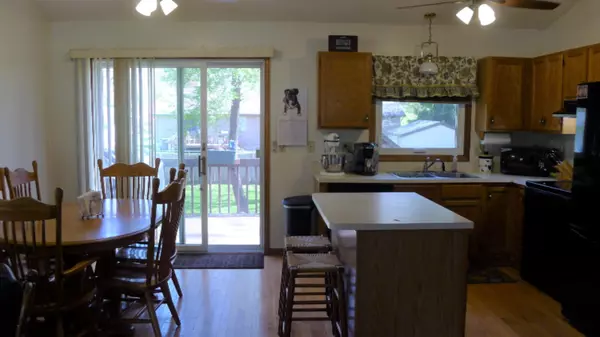$210,000
$195,000
7.7%For more information regarding the value of a property, please contact us for a free consultation.
92 Timberwood Court Holland, MI 49424
4 Beds
2 Baths
1,555 SqFt
Key Details
Sold Price $210,000
Property Type Single Family Home
Sub Type Single Family Residence
Listing Status Sold
Purchase Type For Sale
Square Footage 1,555 sqft
Price per Sqft $135
Municipality Holland Twp
MLS Listing ID 19020823
Sold Date 07/31/19
Style Bi-Level
Bedrooms 4
Full Baths 2
Originating Board Michigan Regional Information Center (MichRIC)
Year Built 1993
Annual Tax Amount $1,772
Tax Year 2019
Lot Size 0.280 Acres
Acres 0.28
Lot Dimensions 80 X 151
Property Description
Fantastic Find on Holland's Northside! 4 bedrooms, 2 full baths with all of the expensive updates finished. Home has a new roof, furnace, air conditioning and all new windows. Also enjoy the new stove, fridge and dishwasher. You will love the generous sized rooms, fenced backyard, deck and nice patio/fire-pit area along with the great location at the end of a cul-de-sac that is near shopping, parks and restaurants. The storage shed near deck is reserved but the newer patio umbrella will stay. OPEN HOUSE SATURDAY 10-12 ALL OFFERS DUE MONDAY June 24th AT noon
Location
State MI
County Ottawa
Area Holland/Saugatuck - H
Direction 136th to Burke, East, to Timberwood South to address
Rooms
Basement Other
Interior
Interior Features Garage Door Opener, Security System, Kitchen Island
Heating Forced Air, Natural Gas
Cooling Central Air
Fireplace false
Window Features Replacement
Appliance Dishwasher, Range, Refrigerator
Exterior
Parking Features Attached, Paved
Garage Spaces 2.0
View Y/N No
Roof Type Composition
Topography {Level=true}
Street Surface Paved
Garage Yes
Building
Lot Description Cul-De-Sac
Story 2
Sewer Public Sewer
Water Public
Architectural Style Bi-Level
New Construction No
Schools
School District West Ottawa
Others
Tax ID 701620131011
Acceptable Financing Cash, FHA, VA Loan, MSHDA, Conventional
Listing Terms Cash, FHA, VA Loan, MSHDA, Conventional
Read Less
Want to know what your home might be worth? Contact us for a FREE valuation!

Our team is ready to help you sell your home for the highest possible price ASAP






