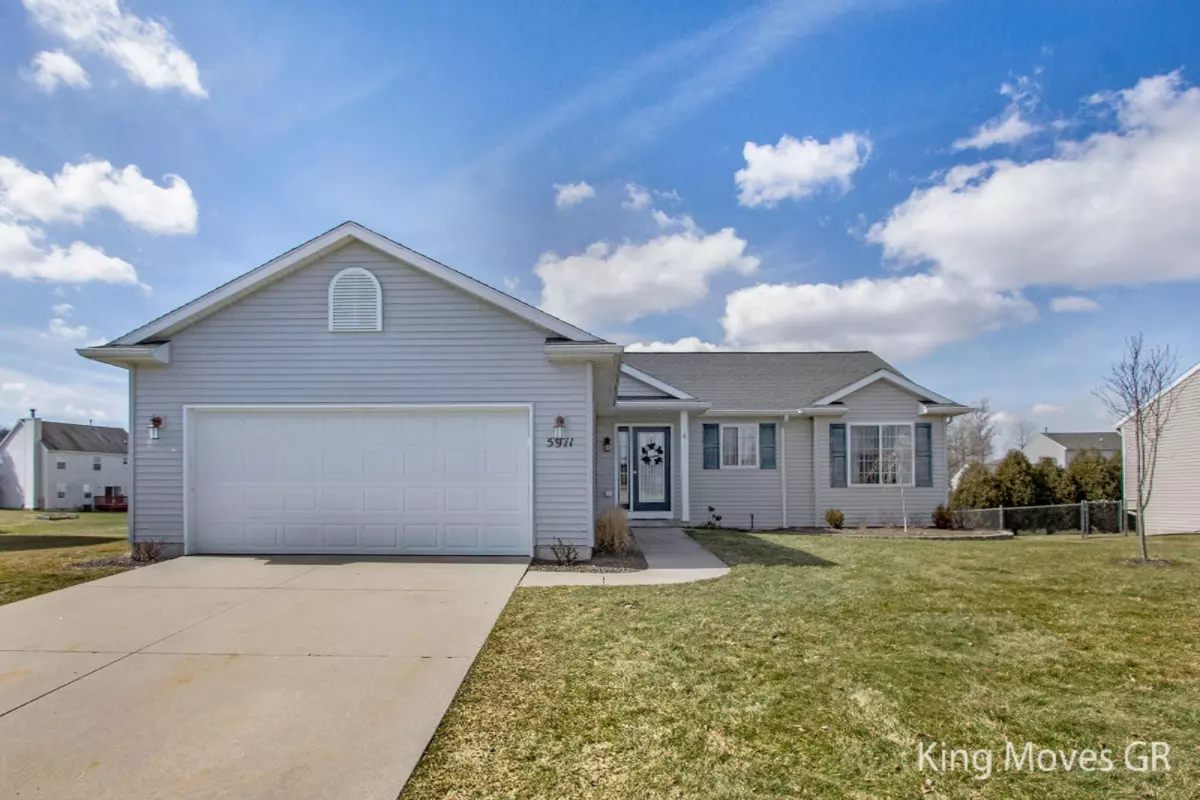$259,900
For more information regarding the value of a property, please contact us for a free consultation.
5911 SCARSDALE SW Drive Wyoming, MI 49418
4 Beds
3 Baths
1,418 SqFt
Key Details
Property Type Single Family Home
Sub Type Single Family Residence
Listing Status Sold
Purchase Type For Sale
Square Footage 1,418 sqft
Price per Sqft $175
Municipality City of Wyoming
MLS Listing ID 19023874
Sold Date 07/19/19
Style Ranch
Bedrooms 4
Full Baths 3
HOA Fees $20/ann
HOA Y/N true
Year Built 2004
Annual Tax Amount $3,854
Tax Year 2019
Lot Size 10,890 Sqft
Acres 0.25
Lot Dimensions 80X137
Property Sub-Type Single Family Residence
Property Description
Welcome home! Spectacular Ranch Home situated in Grandville Schools and walking distance to Metro Hospital. They say location is everything! Much desired open floor plan as well as 3 bedrooms on the main level which is difficult to find. Vaulted ceilings throughout the Kitchen, Dining and Living Room, Master en suite as well as 2 more bedrooms on main level. Lower level is a recreational getaway with open billiards area with built in cabinets, and a spacious entertainment area perfect for a theatre room. Finished 4th bedroom and another full bath. Even the laundry room is finished! Bayberry Farms Assoc offers a community pool, playground, tennis court and is near the Kent Trails bike path. Association fee is $250 per year. Additional $295 per year for use of community swimming pool
Location
State MI
County Kent
Area Grand Rapids - G
Direction BYRON CENTER TO BAYBERRY TO SCARSDALE
Rooms
Basement Daylight, Full
Interior
Interior Features Ceiling Fan(s), Broadband, Garage Door Opener
Heating Forced Air
Cooling Central Air
Flooring Laminate
Fireplace false
Window Features Replacement
Appliance Dishwasher, Disposal, Dryer, Microwave, Oven, Range, Refrigerator, Washer
Exterior
Parking Features Attached
Garage Spaces 2.0
Utilities Available Phone Available, Natural Gas Available, Cable Available, Natural Gas Connected, Storm Sewer
View Y/N No
Roof Type Composition
Street Surface Paved
Porch Deck, Porch(es)
Garage Yes
Building
Lot Description Sidewalk
Story 1
Sewer Public
Water Public
Architectural Style Ranch
Structure Type Vinyl Siding
New Construction No
Schools
School District Grandville
Others
HOA Fee Include Other
Tax ID 411733451017
Acceptable Financing Cash, FHA, VA Loan, MSHDA, Conventional
Listing Terms Cash, FHA, VA Loan, MSHDA, Conventional
Read Less
Want to know what your home might be worth? Contact us for a FREE valuation!

Our team is ready to help you sell your home for the highest possible price ASAP
Bought with Yoder Real Estate - I







