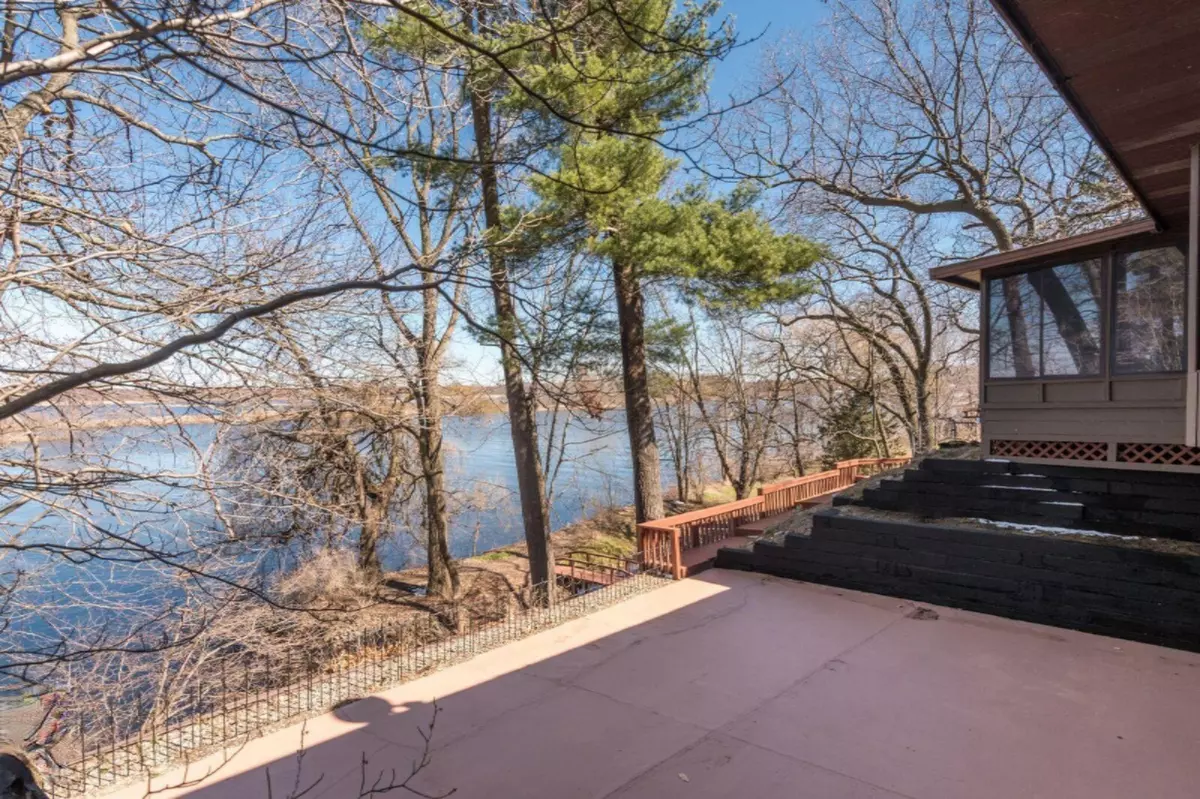$497,000
$549,000
9.5%For more information regarding the value of a property, please contact us for a free consultation.
15027 Mercury Drive Grand Haven, MI 49417
3 Beds
2 Baths
1,140 SqFt
Key Details
Sold Price $497,000
Property Type Single Family Home
Sub Type Single Family Residence
Listing Status Sold
Purchase Type For Sale
Square Footage 1,140 sqft
Price per Sqft $435
Municipality Grand Haven Twp
MLS Listing ID 19014845
Sold Date 09/13/19
Style Contemporary
Bedrooms 3
Full Baths 2
Originating Board Michigan Regional Information Center (MichRIC)
Year Built 1982
Annual Tax Amount $3,174
Tax Year 2018
Lot Size 1.850 Acres
Acres 1.85
Lot Dimensions 1012x209x778x66
Property Description
Incredible opportunity to own over 1,000 feet of deep Grand River frontage.
This contemporary ranch features cathedral ceilings with 10'' wood beams throughout,
as well as a finished walkout basement.
It sits at the highest level facing the deepest point of the river
offering unparalleled panoramic water views from every window.
This beautiful natural setting is surrounded by native trees and tall pines. More features include a 300 Ft riprap Seawall, a large Boat Mooring with easy access to both Spring Lake and Lake Michigan. Concrete Launching Ramp, The large barn is insulated and has separate 100 amp service, a partial metal roof, wood shed and car/boat port. The property has it's own private boat launch. There is power at the bridge near the water where a dock can be added.
The 310 ft. L-shaped screened porch that overlooks the Grand will sure to be your new favorite spot.
This much loved property has been cared for by one owner for many years and now it's your opportunity
to love this one of a kind, truly unique piece of paradise,
Buyer and buyer's agent to verify all information and measurements. More features include a 300 Ft riprap Seawall, a large Boat Mooring with easy access to both Spring Lake and Lake Michigan. Concrete Launching Ramp, The large barn is insulated and has separate 100 amp service, a partial metal roof, wood shed and car/boat port. The property has it's own private boat launch. There is power at the bridge near the water where a dock can be added.
The 310 ft. L-shaped screened porch that overlooks the Grand will sure to be your new favorite spot.
This much loved property has been cared for by one owner for many years and now it's your opportunity
to love this one of a kind, truly unique piece of paradise,
Buyer and buyer's agent to verify all information and measurements.
Location
State MI
County Ottawa
Area North Ottawa County - N
Direction US 31 to Waverly, turns into Mercury Drive, house is first driveway on left right before the bridge
Body of Water Grand River
Rooms
Other Rooms Barn(s)
Basement Walk Out, Full
Interior
Interior Features Ceiling Fans, Eat-in Kitchen
Heating Forced Air, Natural Gas
Cooling Central Air
Fireplaces Number 2
Fireplaces Type Wood Burning, Living, Family
Fireplace true
Window Features Screens,Replacement,Insulated Windows
Appliance Dryer, Washer, Cook Top, Dishwasher, Microwave, Oven, Range, Refrigerator
Exterior
Exterior Feature Scrn Porch, Porch(es), Patio
Parking Features Attached, Paved
Garage Spaces 2.0
Utilities Available Natural Gas Available, Extra Well Connected
Waterfront Description Private Frontage
View Y/N No
Street Surface Paved
Garage Yes
Building
Lot Description Wooded
Story 1
Sewer Septic System
Water Public
Architectural Style Contemporary
Structure Type Wood Siding
New Construction No
Schools
School District Grand Haven
Others
Tax ID 700336303024
Acceptable Financing Cash, Conventional
Listing Terms Cash, Conventional
Read Less
Want to know what your home might be worth? Contact us for a FREE valuation!

Our team is ready to help you sell your home for the highest possible price ASAP






