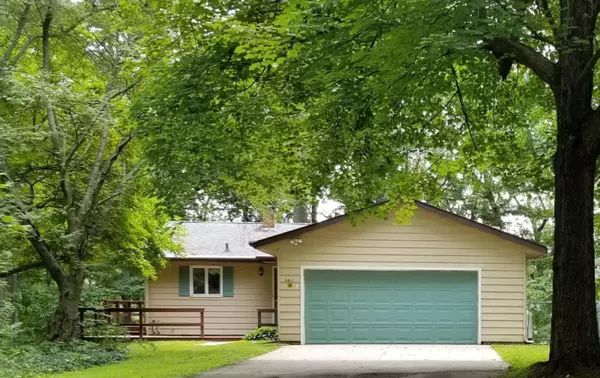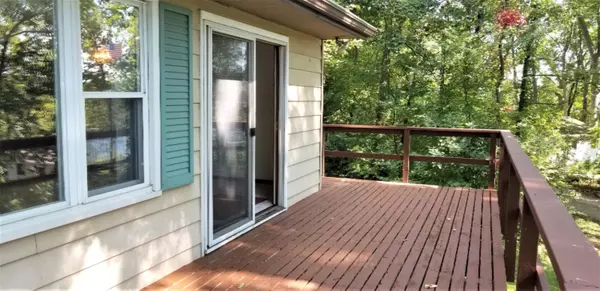$219,900
For more information regarding the value of a property, please contact us for a free consultation.
6852 Woodland Drive Hastings, MI 49058
3 Beds
2 Baths
1,680 SqFt
Key Details
Property Type Single Family Home
Sub Type Single Family Residence
Listing Status Sold
Purchase Type For Sale
Square Footage 1,680 sqft
Price per Sqft $116
Municipality Hope Twp
MLS Listing ID 19013389
Sold Date 07/24/19
Style Ranch
Bedrooms 3
Full Baths 2
Year Built 1972
Annual Tax Amount $2,159
Tax Year 2018
Lot Size 3.900 Acres
Acres 3.9
Lot Dimensions IRRG
Property Sub-Type Single Family Residence
Property Description
Look all you want but, this is the property you will want to call home. 3.9 acres of privacy and Long Lake shared deeded access. Views of lake from your deck. Open floor plan concept kitchen, dining and living area. 2 bedrooms, with full bath, and walk-out level with living area, wet bar, bedroom and full bath. Utilities and plenty of storage. Two car attached garage and to top it off POLE BARN for your water toys, man cave, or big she-shed! Have a grand gathering, there is plenty of room. Fenced in side yard with gate for play area for the kids and pets. Plant a garden. This home may need a little updating but solid built. Lake, land, good bone house-who said you can't have it all. Hastings address, Delton Kellogg Schools. Public Sewer assesment is paid off, per Seller
Location
State MI
County Barry
Area Greater Kalamazoo - K
Direction From Highway M-43 to Gurnesey Lake Rd. turn left, follow around to Head Lk Road, follow to Hine to property. Look for Broker sign
Body of Water Long Lake
Rooms
Other Rooms Pole Barn
Basement Partial, Walk-Out Access
Interior
Interior Features Garage Door Opener
Heating Forced Air
Fireplace false
Appliance Dryer, Oven, Refrigerator, Washer
Exterior
Parking Features Detached
Garage Spaces 2.0
Utilities Available Phone Available, Phone Connected
View Y/N No
Roof Type Composition
Street Surface Unimproved
Porch Deck
Garage Yes
Building
Story 1
Sewer Public
Water Well
Architectural Style Ranch
Structure Type Aluminum Siding,Block
New Construction No
Schools
School District Delton-Kellogg
Others
Tax ID 0713001500
Acceptable Financing Cash, FHA, VA Loan, Rural Development, Conventional
Listing Terms Cash, FHA, VA Loan, Rural Development, Conventional
Read Less
Want to know what your home might be worth? Contact us for a FREE valuation!

Our team is ready to help you sell your home for the highest possible price ASAP
Bought with Non Member







