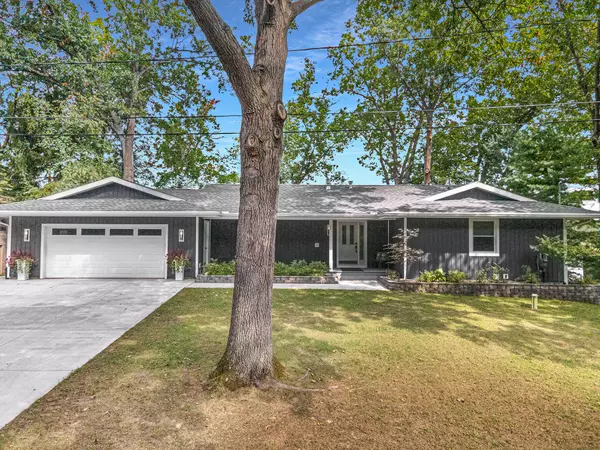$599,900
For more information regarding the value of a property, please contact us for a free consultation.
11576 Grand Point Drive Jerome, MI 49249
4 Beds
3 Baths
1,326 SqFt
Key Details
Property Type Single Family Home
Sub Type Single Family Residence
Listing Status Sold
Purchase Type For Sale
Square Footage 1,326 sqft
Price per Sqft $460
Municipality Somerset Twp
MLS Listing ID 21106659
Sold Date 11/04/21
Style Ranch
Bedrooms 4
Full Baths 3
HOA Fees $10/ann
HOA Y/N true
Year Built 1976
Annual Tax Amount $4,166
Tax Year 2021
Lot Size 0.279 Acres
Acres 0.28
Lot Dimensions 97x126
Property Sub-Type Single Family Residence
Property Description
MAGNIFICENT LAKE LEANN LAKEFRONT HOME COMPLETEY RENOVATED FROM THE STUDS IN 2019! Literally move right in to this Modernized Lake Home, with 97 Ft of Private Lake Front encapsulated by Mature Trees! Updates include EVERYTHING!! Roof, Windows, Siding, Stone Landscaping, Trex Decking Front and Back, Extra Wide Cement Drive, Covered Patio. Brand New Kitchen by Jenna Design, Superior Samsung Stainless Appliances including built-in Oven. Master Suite on Main Level, New Waterproof Flooring, throughout. Vaulted Ceilings in Living room featuring Fireplace. Two 16' Docks Stay. Hardwired Generac Whole Home Generator. Potential for Two Separate Living areas with Keyed Access to Basement Suite ft. Full Kitchen and Living room, 2 beds, 1 full bath. Located on the Most Popular Bay on the North Lake!
Location
State MI
County Hillsdale
Area Hillsdale County - X
Direction Vicary Rd or US 12 to Waldron Rd to N Lakeside Dr to Grand Point
Body of Water Lake Leann
Rooms
Basement Full, Walk-Out Access
Interior
Interior Features Ceiling Fan(s), Broadband, Garage Door Opener, Guest Quarters, Center Island, Eat-in Kitchen
Heating Forced Air
Cooling Attic Fan, Central Air
Flooring Laminate
Fireplaces Number 1
Fireplaces Type Living Room
Fireplace true
Appliance Dishwasher, Dryer, Microwave, Range, Refrigerator, Washer, Water Softener Owned
Exterior
Parking Features Attached
Garage Spaces 2.0
Utilities Available Natural Gas Available, Electricity Available, Cable Available, Natural Gas Connected, Cable Connected
Amenities Available Beach Area, Playground, Boat Launch
Waterfront Description Lake
View Y/N No
Roof Type Composition
Porch Deck
Garage Yes
Building
Lot Description Wooded
Story 1
Sewer Septic Tank
Water Well
Architectural Style Ranch
Structure Type Vinyl Siding
New Construction No
Schools
School District Addison
Others
Tax ID 04-115-001-070
Acceptable Financing Cash, FHA, VA Loan, Rural Development, Conventional
Listing Terms Cash, FHA, VA Loan, Rural Development, Conventional
Read Less
Want to know what your home might be worth? Contact us for a FREE valuation!

Our team is ready to help you sell your home for the highest possible price ASAP
Bought with ERA REARDON REALTY, L.L.C.







