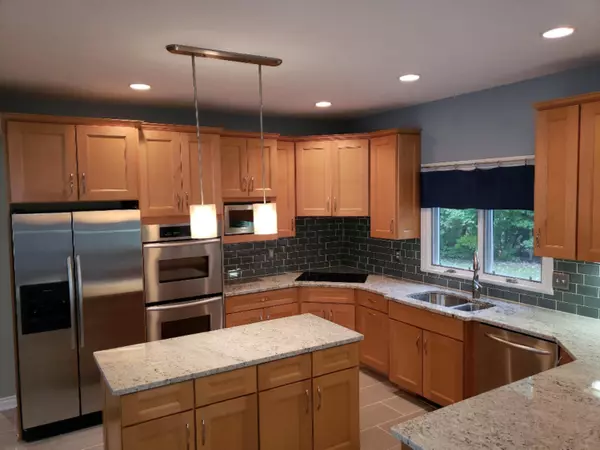$489,500
For more information regarding the value of a property, please contact us for a free consultation.
17241 Wood Drift Drive West Olive, MI 49460
5 Beds
5 Baths
2,950 SqFt
Key Details
Property Type Single Family Home
Sub Type Single Family Residence
Listing Status Sold
Purchase Type For Sale
Square Footage 2,950 sqft
Price per Sqft $144
Municipality Port Sheldon Twp
MLS Listing ID 18051553
Sold Date 11/15/19
Style Traditional
Bedrooms 5
Full Baths 4
Half Baths 1
HOA Fees $8/ann
HOA Y/N true
Year Built 2004
Annual Tax Amount $6,740
Tax Year 2018
Lot Size 0.900 Acres
Acres 0.9
Lot Dimensions 380x156x45x440x219
Property Sub-Type Single Family Residence
Property Description
LAKE MICHIGAN ACCESS!! Beautiful custom built 5 bedroom, 5 bath home nestled in the wooded on almost an acre lot. 4800 sq ft of luxury, comfort & highly desirable Haven Beach Association. This quality home features the top of the line materials including the trek decking overlooking the private backyard. The bonus features are: lower level kitchenette, soaking tub & solid surface counters throughout. This is a MUST SEE to experience so much more. Corporately owned. Non board forms apply.
Location
State MI
County Ottawa
Area Holland/Saugatuck - H
Direction Lakeshore Dr to Wood Drift. 1st house on the right.
Body of Water Lake Michigan
Rooms
Basement Walk-Out Access
Interior
Interior Features Ceiling Fan(s), Garage Door Opener, Water Softener/Owned, Wet Bar, Wood Floor, Kitchen Island
Heating Forced Air
Cooling Central Air
Fireplaces Number 2
Fireplaces Type Family Room, Recreation Room
Fireplace true
Window Features Low-Emissivity Windows
Appliance Oven, Microwave, Dishwasher, Cooktop
Exterior
Exterior Feature Patio, Deck(s)
Parking Features Attached
Garage Spaces 3.0
Utilities Available Natural Gas Available, Electricity Available, Cable Available, Cable Connected
Amenities Available Beach Area
Waterfront Description Lake
View Y/N No
Street Surface Paved
Garage Yes
Building
Lot Description Corner Lot, Cul-De-Sac
Story 2
Sewer Septic Tank
Water Well
Architectural Style Traditional
Structure Type Vinyl Siding,Wood Siding
New Construction No
Schools
School District West Ottawa
Others
HOA Fee Include Other
Tax ID 701121391005
Acceptable Financing Cash, FHA, Conventional
Listing Terms Cash, FHA, Conventional
Read Less
Want to know what your home might be worth? Contact us for a FREE valuation!

Our team is ready to help you sell your home for the highest possible price ASAP







