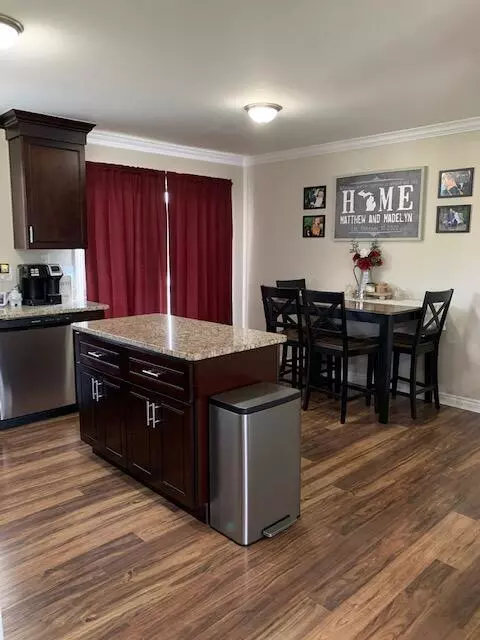$250,000
$249,900
For more information regarding the value of a property, please contact us for a free consultation.
2655 W Auburn Road Rochester Hills, MI 48309
3 Beds
2 Baths
1,612 SqFt
Key Details
Sold Price $250,000
Property Type Single Family Home
Sub Type Single Family Residence
Listing Status Sold
Purchase Type For Sale
Square Footage 1,612 sqft
Price per Sqft $155
Municipality Rochester
Subdivision Eyster'S Auburn Acres
MLS Listing ID 21103277
Sold Date 10/01/21
Style Bi-Level
Bedrooms 3
Full Baths 1
Half Baths 1
Originating Board Michigan Regional Information Center (MichRIC)
Year Built 1981
Annual Tax Amount $2,928
Tax Year 2021
Lot Size 0.370 Acres
Acres 0.37
Lot Dimensions 100x160
Property Description
Don't miss this freshly remodeled home. This move in ready Bi-level home has an open floor plan. The kitchen features granite counter tops with all new appliances. New Furnace/AC installed June 2021 equipped with humidifier. New water softener and water purifier installed February 2021. Basement has draining /waterproof system. Great for entertaining especially on the gorgeous back patio surrounded by a flower garden. Located close to M59 & I75 along with various shopping centers including Great Lakes and Somerset. Located in Rochester Hills School district.
Location
State MI
County Oakland
Area Outside Michric Area - Z
Direction South of Auburn, West of Crooks Rd
Rooms
Other Rooms High-Speed Internet
Basement Full
Interior
Interior Features Ceiling Fans, Garage Door Opener, Humidifier, Water Softener/Owned, Kitchen Island, Pantry
Heating Forced Air, Natural Gas, Wood
Cooling SEER 13 or Greater, Central Air
Fireplaces Number 1
Fireplaces Type Wood Burning, Family
Fireplace true
Window Features Window Treatments
Appliance Dryer, Washer, Disposal, Dishwasher, Microwave, Oven, Range, Refrigerator
Exterior
Parking Features Attached, Asphalt, Driveway
Garage Spaces 2.0
Utilities Available Natural Gas Connected, Public Water, Public Sewer, Cable Connected
View Y/N No
Roof Type Shingle
Street Surface Paved
Garage Yes
Building
Story 1
Sewer Public Sewer
Water Well
Architectural Style Bi-Level
New Construction No
Schools
School District Avondale
Others
Tax ID 1532126025
Acceptable Financing Cash, Conventional
Listing Terms Cash, Conventional
Read Less
Want to know what your home might be worth? Contact us for a FREE valuation!

Our team is ready to help you sell your home for the highest possible price ASAP






