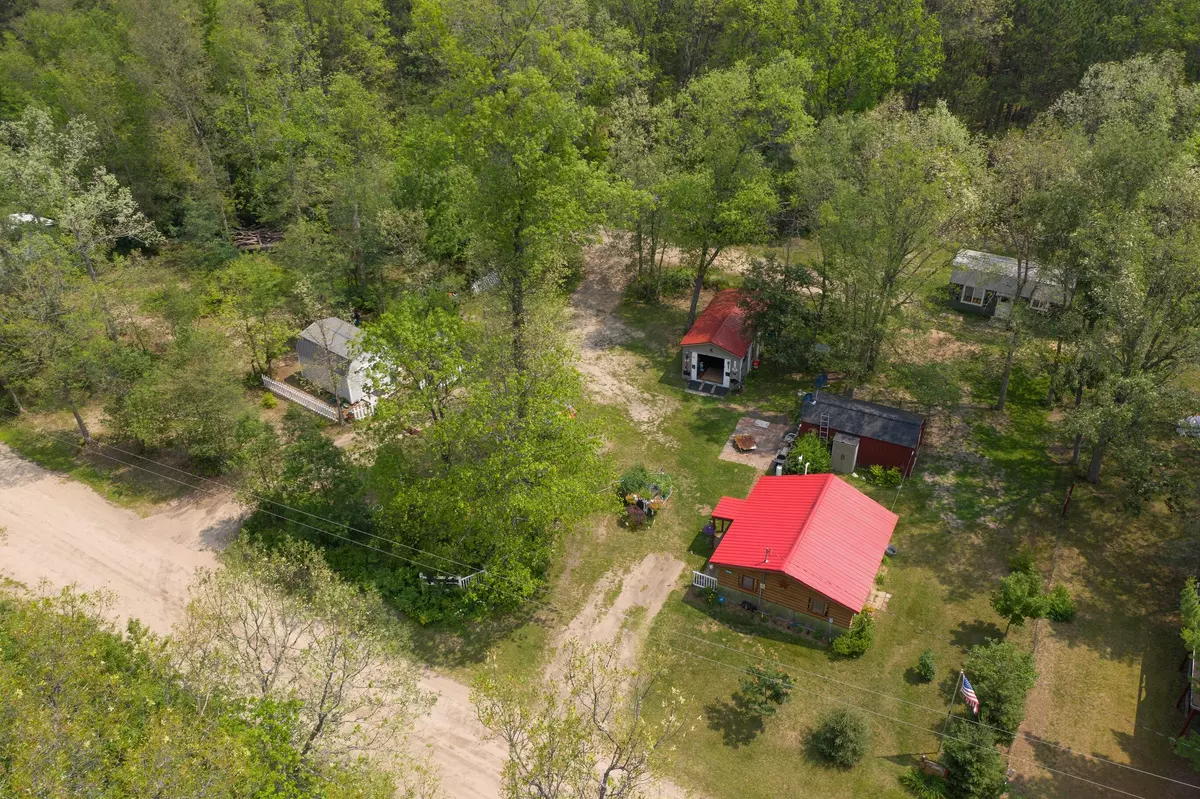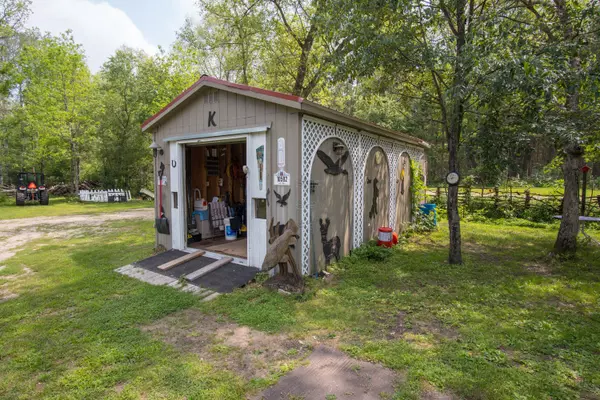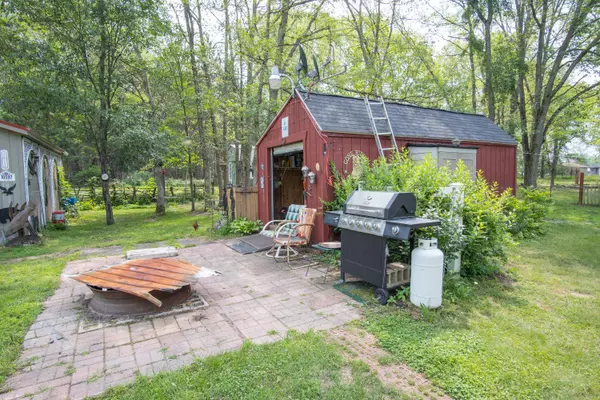$87,500
$90,000
2.8%For more information regarding the value of a property, please contact us for a free consultation.
10592 Parkway Street Irons, MI 49644
1 Bed
1 Bath
420 SqFt
Key Details
Sold Price $87,500
Property Type Single Family Home
Sub Type Single Family Residence
Listing Status Sold
Purchase Type For Sale
Square Footage 420 sqft
Price per Sqft $208
Municipality Eden Twp
MLS Listing ID 21073768
Sold Date 10/27/21
Style Cabin/Cottage
Bedrooms 1
Full Baths 1
HOA Y/N true
Originating Board Michigan Regional Information Center (MichRIC)
Year Built 1960
Annual Tax Amount $381
Tax Year 2021
Lot Size 0.875 Acres
Acres 0.88
Lot Dimensions 240 X 165
Property Description
Check out this unique and enchanting property! So much potential with 3 separate living quarters totaling 880sqft and 2 storage sheds! The 3 charming cabins create a warm atmosphere with lots of character. The main building provides the kitchen and bathroom for all and one bedroom. The other two cabins both have electricity with one bedroom and a living area. Flowers, fencing, and natural décor make a truly one of a kind outdoor space that you will want to spend your time in relaxing and entertaining. Located in the heart of the Manistee National Forest, enjoy all nature has to offer with endless trails and rivers. Don't wait, call today!
Location
State MI
County Lake
Area West Central - W
Direction From M37, turn west on E 10 Mile Rd, follow the curves north where it turns into Merriville Rd, then it will curve west and turn into W 10 1/2 Mile Rd, turn north on Parkway St.
Rooms
Other Rooms Shed(s), Guest House
Basement Slab
Interior
Heating Baseboard, Electric
Fireplace false
Appliance Microwave, Range, Refrigerator
Exterior
Amenities Available Other
View Y/N No
Roof Type Metal
Garage No
Building
Story 1
Sewer Septic System
Water Well
Architectural Style Cabin/Cottage
New Construction No
Schools
School District Baldwin
Others
Tax ID 03-109-002-10
Acceptable Financing Cash, FHA, VA Loan, MSHDA, Conventional
Listing Terms Cash, FHA, VA Loan, MSHDA, Conventional
Read Less
Want to know what your home might be worth? Contact us for a FREE valuation!

Our team is ready to help you sell your home for the highest possible price ASAP






