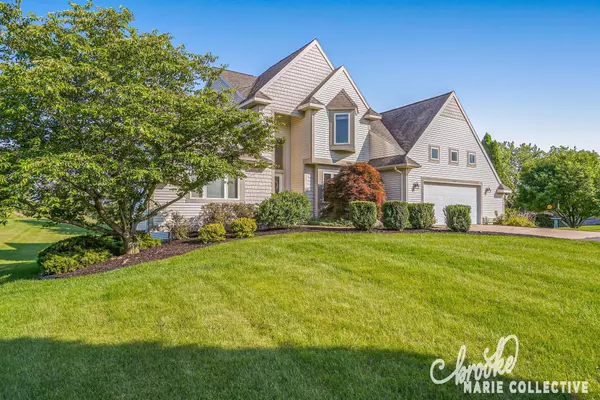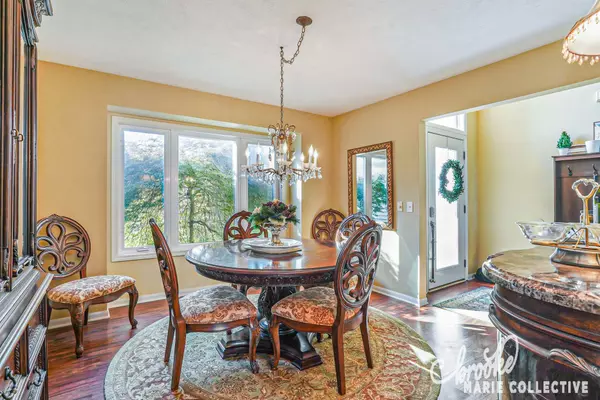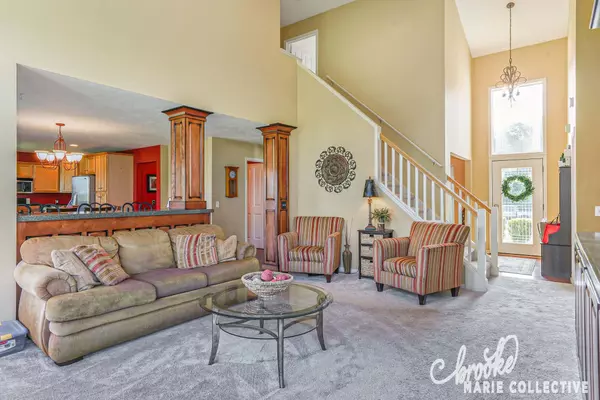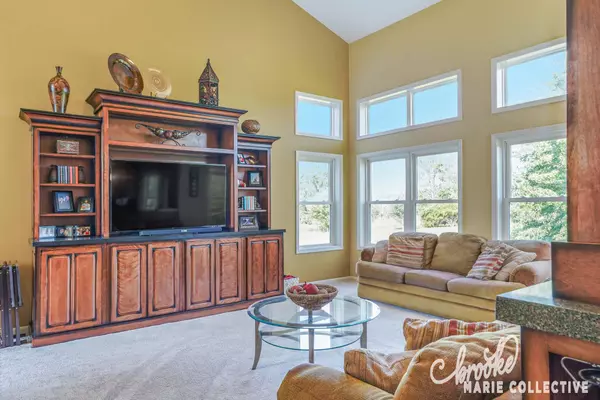$449,000
$449,000
For more information regarding the value of a property, please contact us for a free consultation.
3100 Lally NE Court Lowell, MI 49331
4 Beds
4 Baths
3,256 SqFt
Key Details
Sold Price $449,000
Property Type Single Family Home
Sub Type Single Family Residence
Listing Status Sold
Purchase Type For Sale
Square Footage 3,256 sqft
Price per Sqft $137
Municipality Vergennes Twp
MLS Listing ID 21097591
Sold Date 09/27/21
Style Traditional
Bedrooms 4
Full Baths 3
Half Baths 1
HOA Fees $38/ann
HOA Y/N true
Originating Board Michigan Regional Information Center (MichRIC)
Year Built 2001
Annual Tax Amount $3,370
Tax Year 2020
Lot Size 2.050 Acres
Acres 2.05
Lot Dimensions 148x417x117x127.73x438
Property Description
Picky buyers, look no further! This gorgeous Lowell home sits on 2 full acres of peace and beauty! As you walk in the main entrance, you will be welcomed by the gorgeous 2-story high ceilings and a floor plan that fits any buyers needs. On the main floor, you will be delighted to find an oversized owners suite (with dual sinks and quartz countertops in the bathroom), main floor laundry, open floor plan, and completed with a spacious kitchen with quartz countertops for the chef in the house. Home is complete with 2 additional bedrooms upstairs, and a lower level that will blow you away with possibilities. On the lower level you will find an additional bedroom, large living area, and an oversized craft/ work area with built-ins throughout. You will be delighted to see the amazing craftsmanship that includes a gorgeous custom built-in entertainment center, matching columns and bar with quartz countertop in living room, custom built-in storage and craft room in the lower level game room, custom built-in desk in 2nd bedroom, custom 8 foot cedar closet in pantry for storage (2006), and a 20-year-old Bonfire Japanese Maple in the front landscaping (this is a HUGE value that cannot go unmentioned).
Buyers will have peace of mind knowing the following: New Water Heater (2019), New AC (2018), New Furnace (2017), New Underground Fence (2021), Underground Sprinkling (Installed (2008), Finished Insulated Garage (2017), New Vinyl Plank Flooring in all 3 Bedrooms and all 3 Full Bathrooms (2019), New Carpeting in Living Room and stairwell (2019), New Reverse Osmosis in Kitchen (2019), Household Water Softener (2007), New bathroom vanities in 2 full bathrooms (2019), and Quartz countertops in Kitchen and Master Bath Vanity.
Home is perfectly situated close to Murray Lake Elementary, Red Barn Market, Fallasburg Park, and Murray Lake. This home is a must see! You will be delighted to see the amazing craftsmanship that includes a gorgeous custom built-in entertainment center, matching columns and bar with quartz countertop in living room, custom built-in storage and craft room in the lower level game room, custom built-in desk in 2nd bedroom, custom 8 foot cedar closet in pantry for storage (2006), and a 20-year-old Bonfire Japanese Maple in the front landscaping (this is a HUGE value that cannot go unmentioned).
Buyers will have peace of mind knowing the following: New Water Heater (2019), New AC (2018), New Furnace (2017), New Underground Fence (2021), Underground Sprinkling (Installed (2008), Finished Insulated Garage (2017), New Vinyl Plank Flooring in all 3 Bedrooms and all 3 Full Bathrooms (2019), New Carpeting in Living Room and stairwell (2019), New Reverse Osmosis in Kitchen (2019), Household Water Softener (2007), New bathroom vanities in 2 full bathrooms (2019), and Quartz countertops in Kitchen and Master Bath Vanity.
Home is perfectly situated close to Murray Lake Elementary, Red Barn Market, Fallasburg Park, and Murray Lake. This home is a must see!
Location
State MI
County Kent
Area Grand Rapids - G
Direction Alden Nash NE to Lally, Lally to Lally Ct.
Rooms
Basement Daylight
Interior
Interior Features Eat-in Kitchen
Heating Forced Air, Natural Gas
Cooling Central Air
Fireplace false
Window Features Bay/Bow
Appliance Dryer, Washer, Dishwasher, Microwave, Oven, Range, Refrigerator
Exterior
Parking Features Attached, Paved
Garage Spaces 2.0
Utilities Available Natural Gas Connected
View Y/N No
Roof Type Composition
Street Surface Paved
Garage Yes
Building
Lot Description Cul-De-Sac, Garden
Story 2
Sewer Septic System
Water Well
Architectural Style Traditional
New Construction No
Schools
School District Lowell
Others
Tax ID 41-16-04-426-008
Acceptable Financing Cash, Conventional
Listing Terms Cash, Conventional
Read Less
Want to know what your home might be worth? Contact us for a FREE valuation!

Our team is ready to help you sell your home for the highest possible price ASAP






