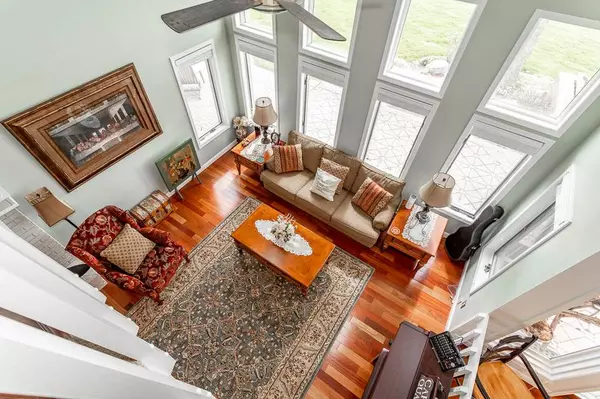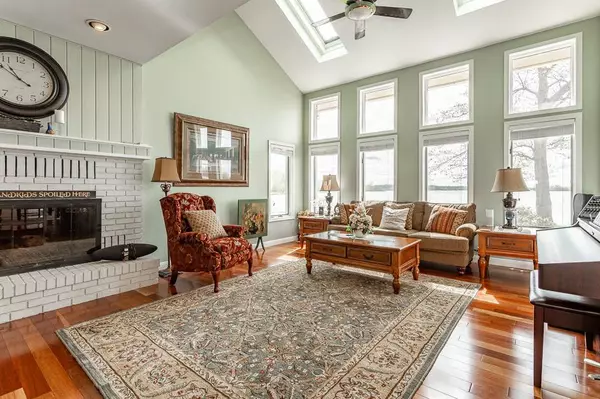$692,000
$699,000
1.0%For more information regarding the value of a property, please contact us for a free consultation.
8881 PRIVATE DR A Onsted, MI 49265
5 Beds
6 Baths
4,100 SqFt
Key Details
Sold Price $692,000
Property Type Single Family Home
Sub Type Single Family Residence
Listing Status Sold
Purchase Type For Sale
Square Footage 4,100 sqft
Price per Sqft $168
Municipality Cambridge Twp
Subdivision Kingsley #2
MLS Listing ID 21090533
Sold Date 07/10/20
Style Other
Bedrooms 5
Full Baths 4
Half Baths 2
HOA Fees $14/ann
HOA Y/N true
Originating Board Michigan Regional Information Center (MichRIC)
Year Built 1987
Annual Tax Amount $7,623
Lot Size 0.460 Acres
Acres 0.46
Lot Dimensions 231X125X53X119
Property Description
Your new lake front is ready and waiting for summer 2020. Exquisite custom built home features over 4000 sqft with 5 bedrooms (w/ 3 suites and main floor. master), laundry on both levels, 4 full, 2 half baths, gourmet kitchen w/ sunken bar area, hardwood flooring throughout. You will have all the room for extended guest and space for entertaining with open floor plan, spacious living room, family room, rec room and den. 231 ft of Lake Frontage presents you the most incredible panoramic views of Loch Erin and the space for outside entertaining with expansive brick patio's and with a half acre you will have the room needed for lake front games and so much more. A must is storage and you have lots with heated storage and adl. shed close to the lake for you lake toys. As soon as you walk in you will know you have your forever lake home. Call your Realtor today. This is a magnificent home and a must see! in you will know you have your forever lake home. Call your Realtor today. This is a magnificent home and a must see!
Location
State MI
County Lenawee
Area Jackson County - Jx
Direction OFF OF STEPHENSON
Rooms
Other Rooms Shed(s)
Basement Crawl Space
Interior
Interior Features Ceiling Fans, Security System, Eat-in Kitchen
Heating Forced Air, Natural Gas, Other
Fireplaces Number 1
Fireplaces Type Gas Log
Fireplace true
Appliance Dryer, Washer, Built in Oven, Refrigerator
Exterior
Parking Features Attached, Paved
Garage Spaces 2.0
Community Features Lake
View Y/N No
Street Surface Paved
Handicap Access Accessible Mn Flr Full Bath
Garage Yes
Building
Lot Description Cul-De-Sac
Story 2
Sewer Public Sewer
Water Well, Other
Architectural Style Other
New Construction No
Schools
School District Onsted
Others
Tax ID CA0-565-3150-00
Acceptable Financing Cash, FHA, VA Loan, Conventional
Listing Terms Cash, FHA, VA Loan, Conventional
Read Less
Want to know what your home might be worth? Contact us for a FREE valuation!

Our team is ready to help you sell your home for the highest possible price ASAP






