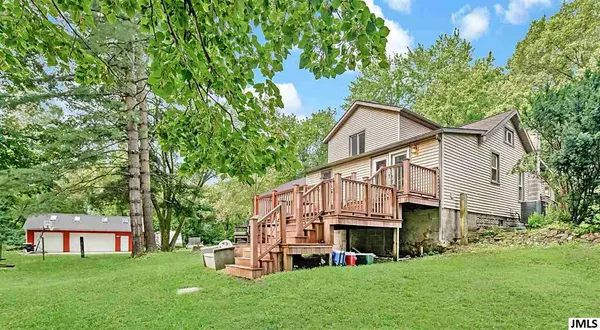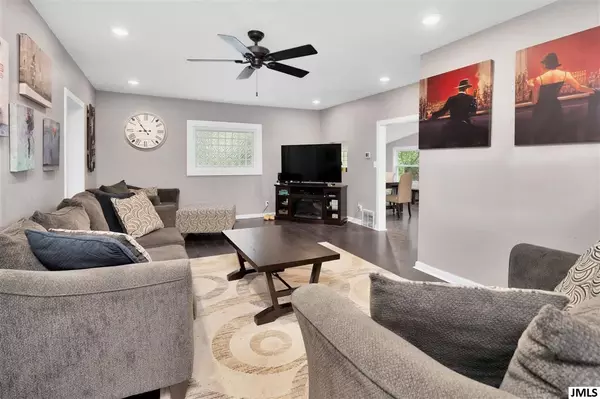$229,900
$229,900
For more information regarding the value of a property, please contact us for a free consultation.
4017 MOSCOW RD Spring Arbor, MI 49283
4 Beds
2 Baths
1,787 SqFt
Key Details
Sold Price $229,900
Property Type Single Family Home
Sub Type Single Family Residence
Listing Status Sold
Purchase Type For Sale
Square Footage 1,787 sqft
Price per Sqft $128
Municipality Spring Arbor Twp
MLS Listing ID 21049534
Sold Date 11/01/19
Style Other
Bedrooms 4
Full Baths 2
HOA Y/N false
Originating Board Michigan Regional Information Center (MichRIC)
Year Built 1950
Annual Tax Amount $1,752
Lot Size 20.000 Acres
Acres 20.0
Lot Dimensions 660x1320
Property Description
Remodeled and expanded in 2017, this contemporary farm style home is ready for its new owners to call it home. Home features nearly 2000 finished square feet with 4 bedrooms and 2 full bathrooms. Main floor features the living room, dining room, kitchen with full appliance package included, master suite that will amaze you, an additional bedroom, additional full bathroom, and main floor laundry. The master suite includes a bedroom, full bath with soaking tub and separate shower, private office, and walk-in closet. The second floor features two additional bedrooms. Kitchen and dining area walk-out to composite deck overlooking your 20 acres of wilderness. Home updates included electrical, plumbing, windows, roof, HVAC, and more. Large pole barn has all the room you need for vehicles, UTV's, ATV's, tractors and more. Located in highly sought after Western School District and just off M-60 (Spring Arbor Rd), this home is perfect for homesteaders and commuters heading in any direction. UTV's, ATV's, tractors and more. Located in highly sought after Western School District and just off M-60 (Spring Arbor Rd), this home is perfect for homesteaders and commuters heading in any direction.
Location
State MI
County Jackson
Area Jackson County - Jx
Direction Just S from Spring Arbor Rd
Body of Water None
Rooms
Other Rooms Shed(s), Pole Barn
Basement Crawl Space, Walk Out, Full
Interior
Interior Features Ceiling Fans, Eat-in Kitchen
Heating Propane, Forced Air, Other
Fireplaces Number 1
Fireplace true
Appliance Dryer, Washer, Built in Oven, Refrigerator
Exterior
Parking Features Driveway, Gravel, Paved
Garage Spaces 3.0
Waterfront Description Stream
View Y/N No
Street Surface Paved
Handicap Access Accessible Mn Flr Full Bath
Garage Yes
Building
Lot Description Wooded
Story 1
Sewer Septic System
Water Well, Other
Architectural Style Other
New Construction No
Schools
School District Western
Others
Tax ID 000-12-23-101-001-00
Acceptable Financing Cash, FHA, VA Loan, Rural Development, Conventional
Listing Terms Cash, FHA, VA Loan, Rural Development, Conventional
Read Less
Want to know what your home might be worth? Contact us for a FREE valuation!

Our team is ready to help you sell your home for the highest possible price ASAP






