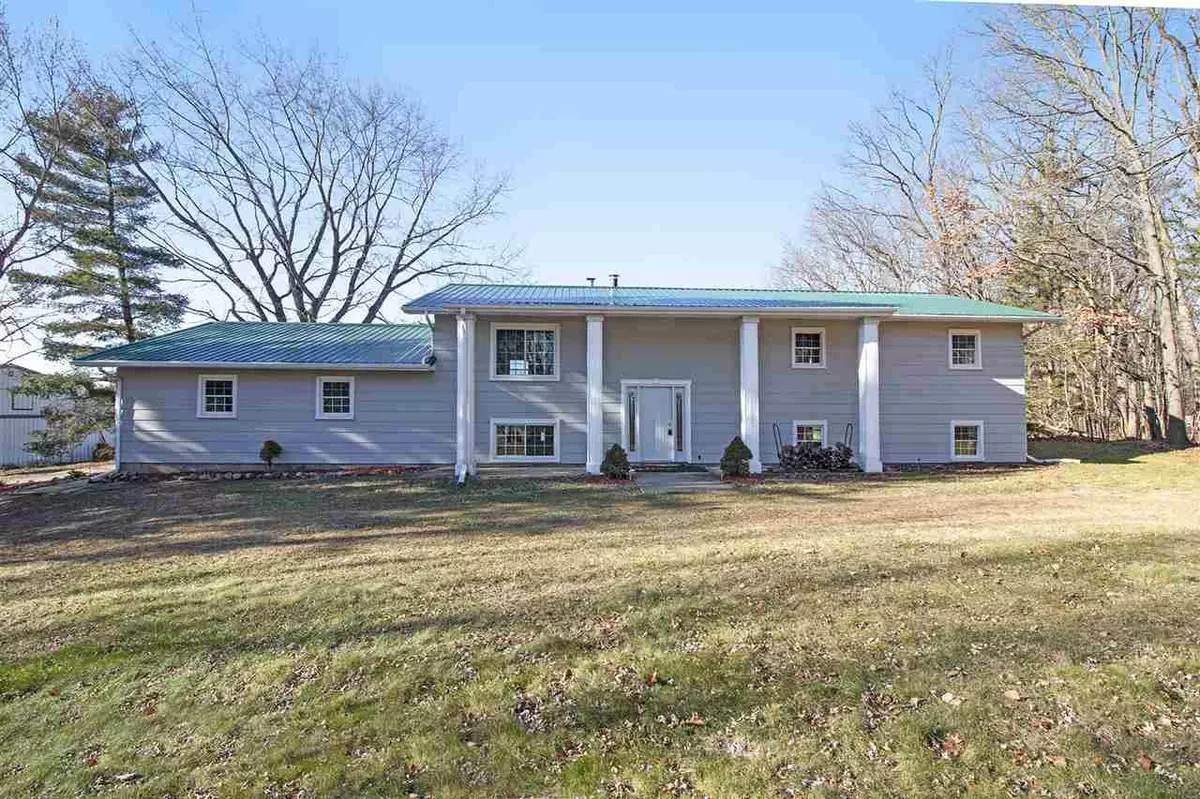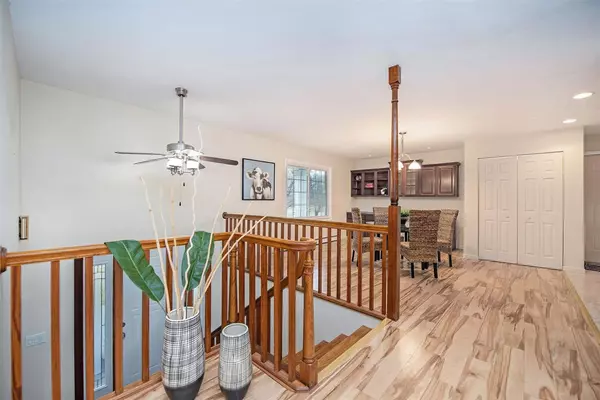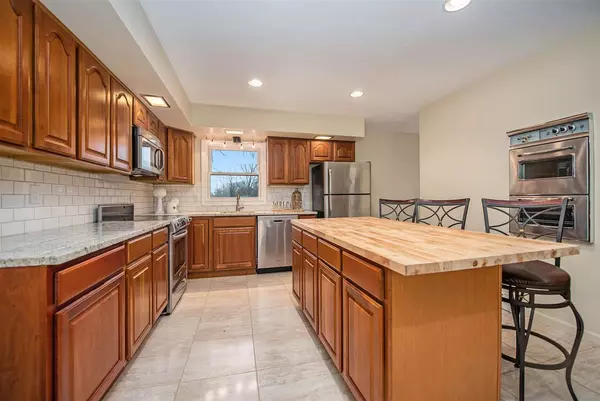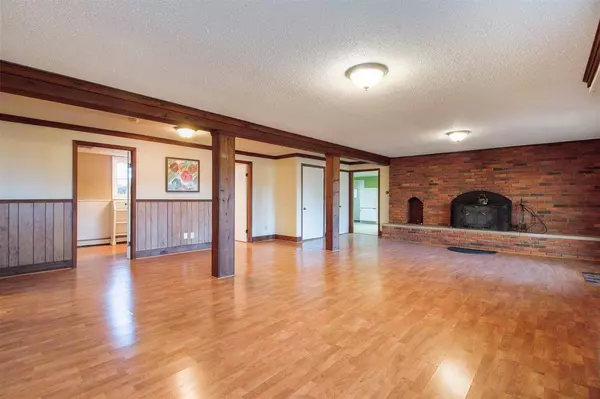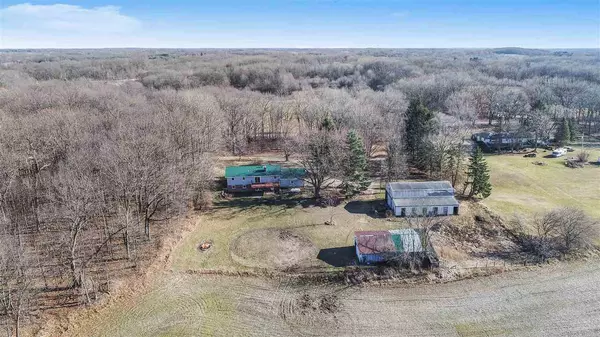$290,000
$299,900
3.3%For more information regarding the value of a property, please contact us for a free consultation.
3334 WELLMAN RD Parma, MI 49269
5 Beds
3 Baths
3,328 SqFt
Key Details
Sold Price $290,000
Property Type Single Family Home
Sub Type Single Family Residence
Listing Status Sold
Purchase Type For Sale
Square Footage 3,328 sqft
Price per Sqft $87
Municipality Sandstone Twp
MLS Listing ID 21048955
Sold Date 09/04/20
Style Bi-Level
Bedrooms 5
Full Baths 3
HOA Y/N false
Originating Board Michigan Regional Information Center (MichRIC)
Year Built 1969
Annual Tax Amount $4,532
Lot Size 10.000 Acres
Acres 10.0
Lot Dimensions 995x657x687
Property Description
Setting up on 10 acres, you will enjoy the peaceful scenery and country setting from the many viewing points of this Bi-Level home. The main living space is on the upper level. Featuring a large kitchen w/ an island, 3 ovens; a double wall oven and a range w/ warming drawer. Maple laminate flooring, heated slate flooring in the entry as well as the master bath! A beautiful balcony off the back of the home with sliding doors from the living room. A free-standing wood burner keeps the living space nice and cozy in the colder months. The Lower level features a finished living space that is equipped with a full kitchen, full bath, bedrooms, living space, wood burning fireplace, a walkout to the garden level patio, separate entrance from the garage and access from the main entry of the home. As icing on the cake the home has newly installed Wallside windows with a transferable warranty and a newer metal roof.
Location
State MI
County Jackson
Area Jackson County - Jx
Direction N off County Farm Rd
Body of Water None
Rooms
Other Rooms Pole Barn
Basement Walk Out, Full
Interior
Interior Features Ceiling Fans, Eat-in Kitchen
Heating Propane, Hot Water
Fireplaces Number 1
Fireplaces Type Wood Burning
Fireplace true
Appliance Dryer, Washer, Built in Oven, Refrigerator
Exterior
Parking Features Attached, Driveway, Gravel, Paved
Garage Spaces 2.0
View Y/N No
Street Surface Paved
Garage Yes
Building
Story 1
Sewer Septic System
Water Well, Other
Architectural Style Bi-Level
New Construction No
Schools
School District Western
Others
Tax ID 000-07-20-326-002-00
Acceptable Financing Cash, FHA, VA Loan, Rural Development, Conventional
Listing Terms Cash, FHA, VA Loan, Rural Development, Conventional
Read Less
Want to know what your home might be worth? Contact us for a FREE valuation!

Our team is ready to help you sell your home for the highest possible price ASAP



