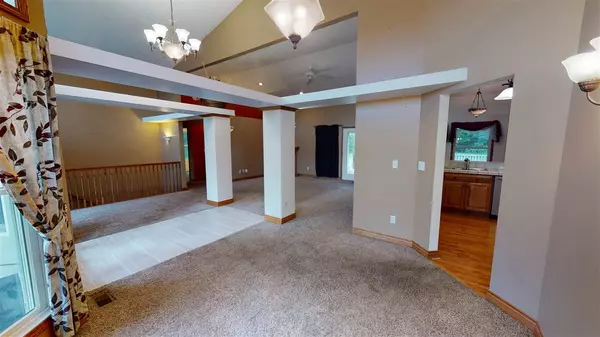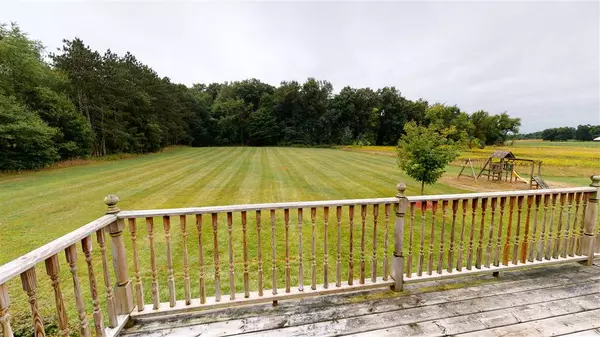$350,000
$349,900
For more information regarding the value of a property, please contact us for a free consultation.
4641 KINNEVILLE RD Onondaga, MI 49264
5 Beds
3 Baths
3,865 SqFt
Key Details
Sold Price $350,000
Property Type Single Family Home
Sub Type Single Family Residence
Listing Status Sold
Purchase Type For Sale
Square Footage 3,865 sqft
Price per Sqft $90
Municipality Onondaga Twp
MLS Listing ID 21047603
Sold Date 12/08/20
Style Contemporary
Bedrooms 5
Full Baths 2
Half Baths 1
HOA Y/N false
Originating Board Michigan Regional Information Center (MichRIC)
Year Built 2003
Annual Tax Amount $4,408
Lot Size 10.640 Acres
Acres 10.64
Lot Dimensions 280x156x783x477x1064
Property Description
Custom built home featuring vaulted ceilings, tiled counter tops, sound insulated bedroom walls, electric fireplace in living area, multi-zoned furnace, over sized holding tank and so much more. This statuesque country home is nestled off the road and offers great wooded and open views. The full, finished walkout basement is great for entertaining featuring an open rec and family room area. All appliances stay. The additional 32x36 garage is insulated, heated and makes a great workshop with office, or heated storage.
Location
State MI
County Ingham
Area Outside Michric Area - Z
Direction B/w Aurelius and Crane Rds.
Body of Water None
Rooms
Other Rooms Shed(s)
Basement Walk Out, Full
Interior
Interior Features Ceiling Fans, Water Softener/Rented, Eat-in Kitchen
Heating Propane, Forced Air, Other
Fireplace false
Appliance Dryer, Washer, Built in Oven, Refrigerator
Exterior
Parking Features Attached, Driveway, Gravel, Paved
Garage Spaces 2.0
View Y/N No
Street Surface Paved
Garage Yes
Building
Lot Description Flag Lot
Story 1
Sewer Septic System
Water Well, Other
Architectural Style Contemporary
New Construction No
Schools
School District Leslie
Others
Tax ID 33-13-13-22-200-013
Acceptable Financing Cash, FHA, VA Loan, Conventional
Listing Terms Cash, FHA, VA Loan, Conventional
Read Less
Want to know what your home might be worth? Contact us for a FREE valuation!

Our team is ready to help you sell your home for the highest possible price ASAP







