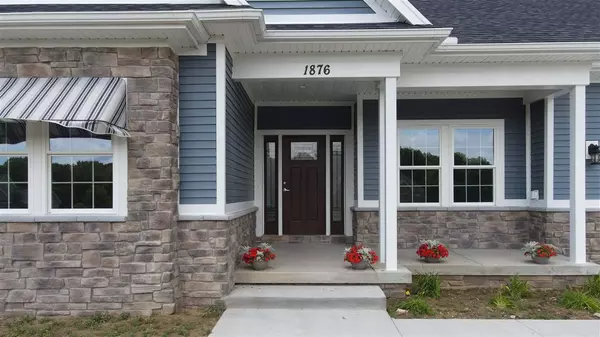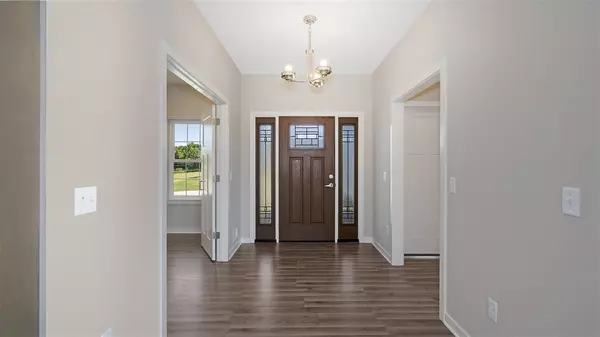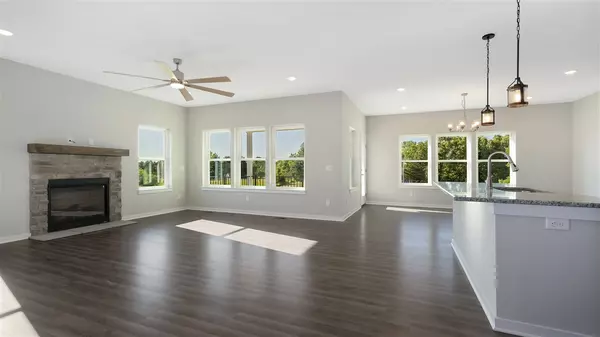$385,000
$400,000
3.8%For more information regarding the value of a property, please contact us for a free consultation.
1876 SUNCREST DR #1 Grass Lake, MI 49240
2 Beds
2 Baths
2,112 SqFt
Key Details
Sold Price $385,000
Property Type Single Family Home
Sub Type Single Family Residence
Listing Status Sold
Purchase Type For Sale
Square Footage 2,112 sqft
Price per Sqft $182
Municipality Grass Lake Twp
Subdivision Suncrest
MLS Listing ID 21047421
Sold Date 03/05/21
Style Other
Bedrooms 2
Full Baths 2
HOA Fees $6/ann
HOA Y/N true
Originating Board Michigan Regional Information Center (MichRIC)
Year Built 2019
Annual Tax Amount $6,517
Lot Size 0.860 Acres
Acres 0.86
Lot Dimensions 275x136x275
Property Description
Brand new, absolutely stunning and ready for you! This spacious ranch style home is located in a beautiful neighborhood setting in scenic Grass Lake Township! Great commuter location, easy access to I-94! Phenomenal open floor plan, great room with fireplace, open kitchen, large island and the large dining area leads out onto a covered porch, perfect for entertaining! Water views from almost every room, custom finishes include tile, granite counters in the kitchen, baths & main floor laundry room. Luxurious main level master suite with two walk-in closets, dual sinks, a large jetted tub and separate shower. The main level also features a spacious 2nd bedroom, a study/possible 3rd bedroom and a 2ndfull bath. Double your living space, if so desired! The walk-out basement with egress windows offers many possibilities, is already plumbed for a3rd bath & a kitchen/wet bar, nice patio space just outside! And then there is the nice 3-car attached garage...Arrange for your tour today! offers many possibilities, is already plumbed for a3rd bath & a kitchen/wet bar, nice patio space just outside! And then there is the nice 3-car attached garage...Arrange for your tour today!
Location
State MI
County Jackson
Area Jackson County - Jx
Direction Mt. Hope Rd to Suncrest Dr.
Body of Water None
Rooms
Basement Walk Out, Full
Interior
Interior Features Ceiling Fans, Eat-in Kitchen
Heating Forced Air, Natural Gas, Other
Fireplaces Type Gas Log
Fireplace true
Exterior
Parking Features Attached, Paved
Garage Spaces 3.0
View Y/N No
Street Surface Paved
Handicap Access Accessible Mn Flr Full Bath
Garage Yes
Building
Story 1
Sewer Public Sewer
Water Well
Architectural Style Other
Schools
School District Grass Lake
Others
Tax ID 000-10-33-107-001-00
Acceptable Financing Cash, FHA, Conventional
Listing Terms Cash, FHA, Conventional
Read Less
Want to know what your home might be worth? Contact us for a FREE valuation!

Our team is ready to help you sell your home for the highest possible price ASAP






