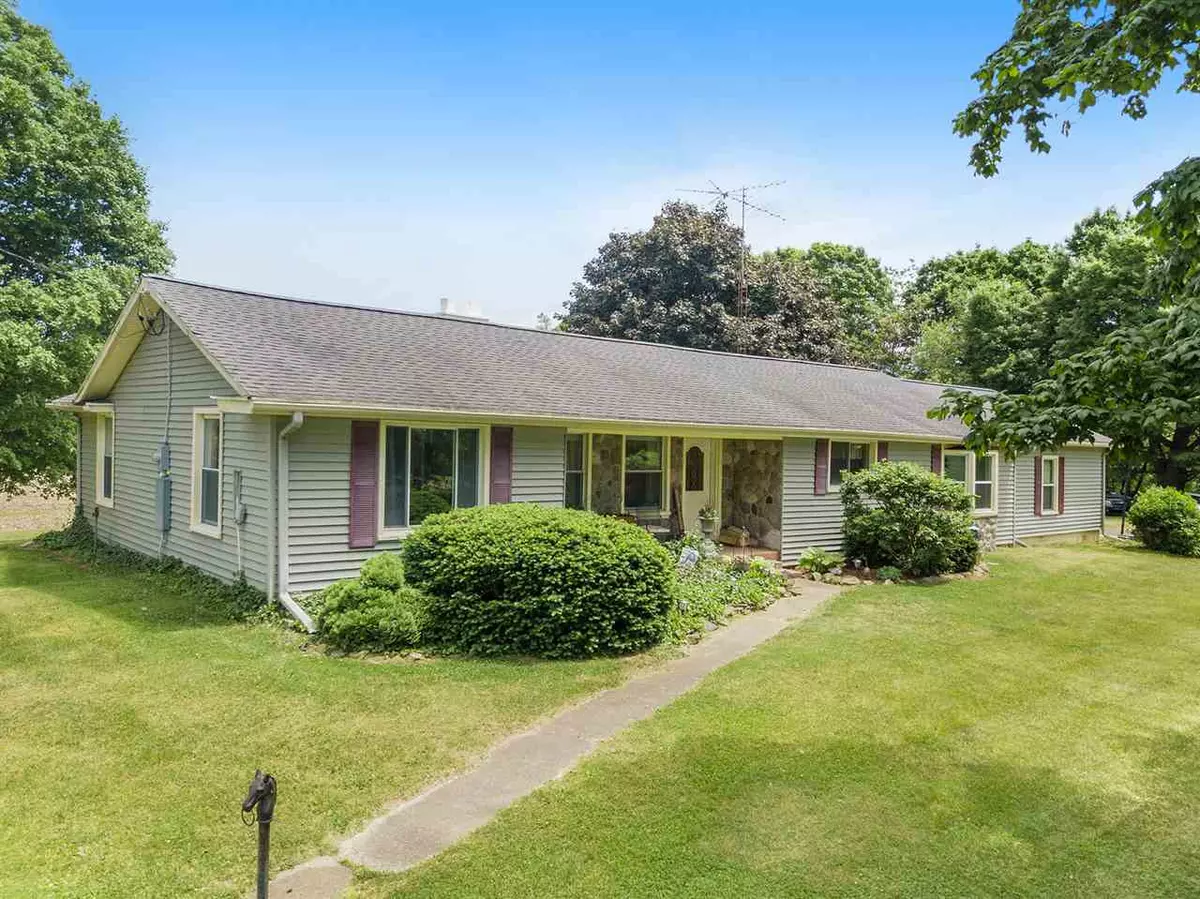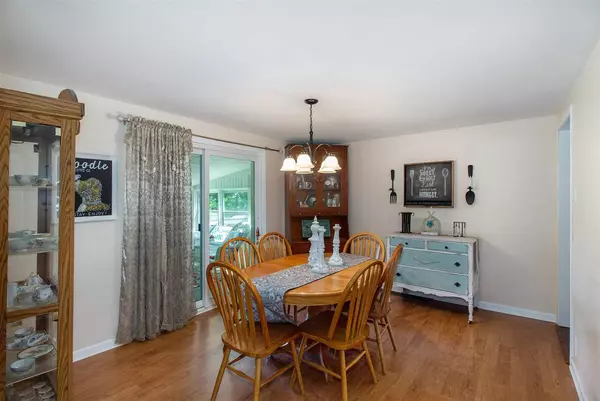$225,000
$229,500
2.0%For more information regarding the value of a property, please contact us for a free consultation.
3805 N PARMA RD Parma, MI 49269
3 Beds
2 Baths
1,960 SqFt
Key Details
Sold Price $225,000
Property Type Single Family Home
Sub Type Single Family Residence
Listing Status Sold
Purchase Type For Sale
Square Footage 1,960 sqft
Price per Sqft $114
Municipality Sandstone Twp
MLS Listing ID 21048351
Sold Date 09/03/20
Style Other
Bedrooms 3
Full Baths 1
Half Baths 1
HOA Y/N false
Originating Board Michigan Regional Information Center (MichRIC)
Year Built 1947
Annual Tax Amount $2,340
Lot Size 3.060 Acres
Acres 3.06
Lot Dimensions 398x226
Property Description
Welcome to this 3 bedroom, 1.5 bath, Sprawling Ranch style home with a desirable open floor plan sitting in Western Schools on just over 2 acres. This home features updates throughout; when entering from the large 2 car attached garage you will see the large living room, pergo flooring & bay window, new kitchen boasting custom cabinetry, beveled glass & granite counter-tops with a full appliance package included. The dining room opens to a 3 seasons porch w/ a new hot tub overlooking the private backyard. There is a spacious family room that has a wood burning fireplace. Custom tile shower in the updated bathroom w/ a Jacuzzi tub, all 3 bedrooms are of nice size with large closets, main floor laundry room & good storage throughout. New water heater, fresh paint, updated light fixtures & outside whole house wood burner for zero heating costs. This home is priced to sell and has the space to service any of your needs! Call today for more information or a private tour.
Location
State MI
County Jackson
Area Jackson County - Jx
Direction N of Mackie Rd, 2nd house N of Burr Oak Golf
Body of Water None
Rooms
Other Rooms Shed(s)
Basement Crawl Space, Partial
Interior
Interior Features Gas/Wood Stove, Hot Tub Spa, Satellite System
Heating Oil, Forced Air, Wood, Other
Fireplaces Number 1
Fireplaces Type Wood Burning
Fireplace true
Appliance Dryer, Washer, Built in Oven, Refrigerator
Exterior
Parking Features Attached, Driveway, Gravel, Paved
Garage Spaces 2.0
View Y/N No
Topography {Ravine=true}
Street Surface Paved
Handicap Access 36' or + Hallway, 42 in or + Hallway, Accessible Mn Flr Full Bath
Garage Yes
Building
Story 1
Sewer Septic System
Water Well, Other
Architectural Style Other
New Construction No
Schools
School District Western
Others
Tax ID 000-07-19-101-002-01
Acceptable Financing Cash, FHA, VA Loan, Rural Development, MSHDA, Conventional
Listing Terms Cash, FHA, VA Loan, Rural Development, MSHDA, Conventional
Read Less
Want to know what your home might be worth? Contact us for a FREE valuation!

Our team is ready to help you sell your home for the highest possible price ASAP






