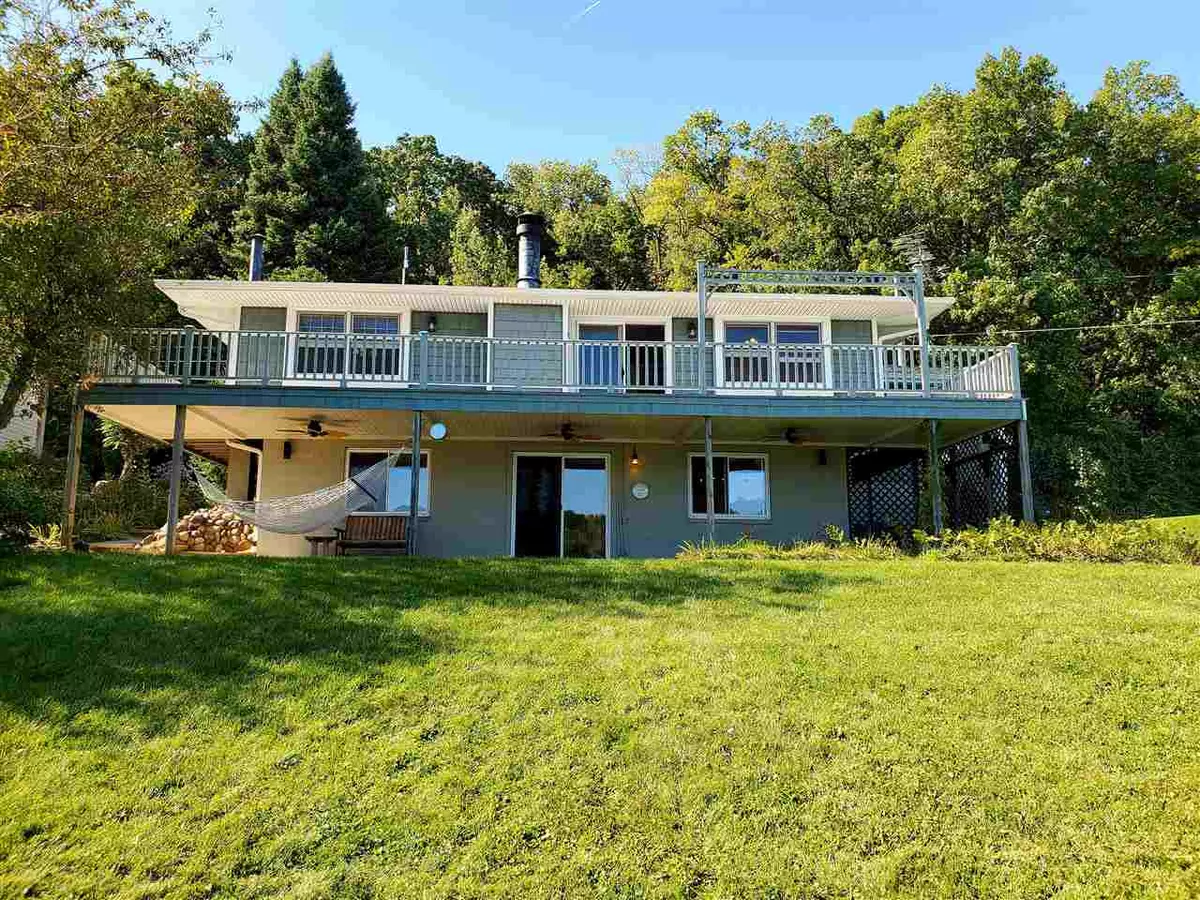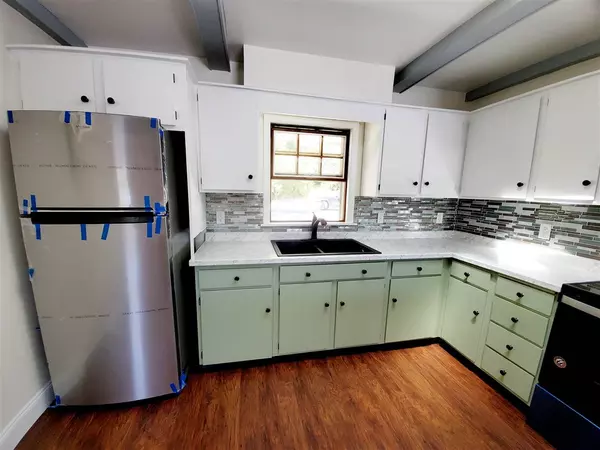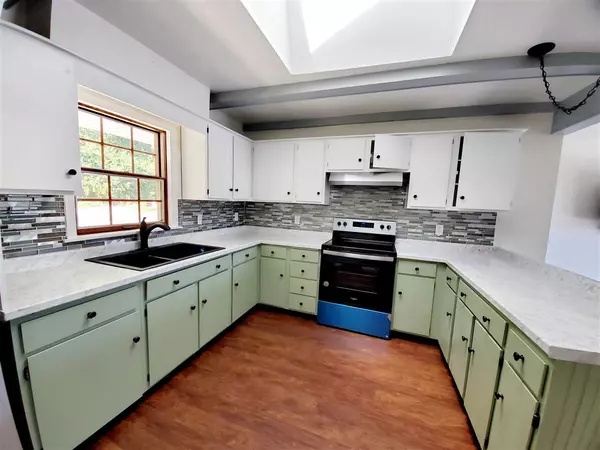$275,000
$275,000
For more information regarding the value of a property, please contact us for a free consultation.
1130 HILLDALE Onsted, MI 49265
2 Beds
2 Baths
1,736 SqFt
Key Details
Sold Price $275,000
Property Type Single Family Home
Sub Type Single Family Residence
Listing Status Sold
Purchase Type For Sale
Square Footage 1,736 sqft
Price per Sqft $158
Municipality Cambridge Twp
MLS Listing ID 21047552
Sold Date 11/04/20
Style Other
Bedrooms 2
Full Baths 2
HOA Y/N false
Originating Board Michigan Regional Information Center (MichRIC)
Year Built 1960
Annual Tax Amount $3,913
Lot Size 0.410 Acres
Acres 0.41
Lot Dimensions 60x726
Property Description
Completely updated and remodeled on private, all sport, Cambridge Lake in the Onsted School District! This home boasts 1736 total estimated finished square feet with 2 bedrooms on the main floor and a non-conforming possible 3rd bedroom in the finished, walkout basement. Enjoy the breathtaking views of the lake from the wrap-around balcony or the porch, which also has 3 outdoor fans, and 2 outdoor BOSE speakers or stay inside and enjoy relaxing by the fireplaces! Brand new stainless steel appliances in the kitchen and reverse osmosis water filtration system! This one is a must see! Close to Jackson, Brooklyn, and Adrian. Open House 9/20/2020 from 1:30-3:30
Location
State MI
County Lenawee
Area Jackson County - Jx
Direction Springville Hwy to Chrisholm Dr to Hillside Dr
Rooms
Other Rooms Shed(s)
Basement Walk Out, Full
Interior
Interior Features Ceiling Fans, Eat-in Kitchen
Heating Hot Water, Forced Air, Natural Gas, Other
Fireplaces Number 2
Fireplaces Type Wood Burning
Fireplace true
Appliance Dryer, Washer, Built in Oven, Refrigerator
Exterior
Parking Features Attached, Paved
Garage Spaces 1.0
Community Features Lake
View Y/N No
Street Surface Paved
Handicap Access Accessible Mn Flr Full Bath
Garage Yes
Building
Lot Description Cul-De-Sac, Wooded
Story 1
Sewer Septic System
Water Well, Other
Architectural Style Other
New Construction No
Schools
School District Onsted
Others
Tax ID CA0-650-0030-00 & CA0-111
Acceptable Financing Cash, FHA, VA Loan, Conventional
Listing Terms Cash, FHA, VA Loan, Conventional
Read Less
Want to know what your home might be worth? Contact us for a FREE valuation!

Our team is ready to help you sell your home for the highest possible price ASAP






