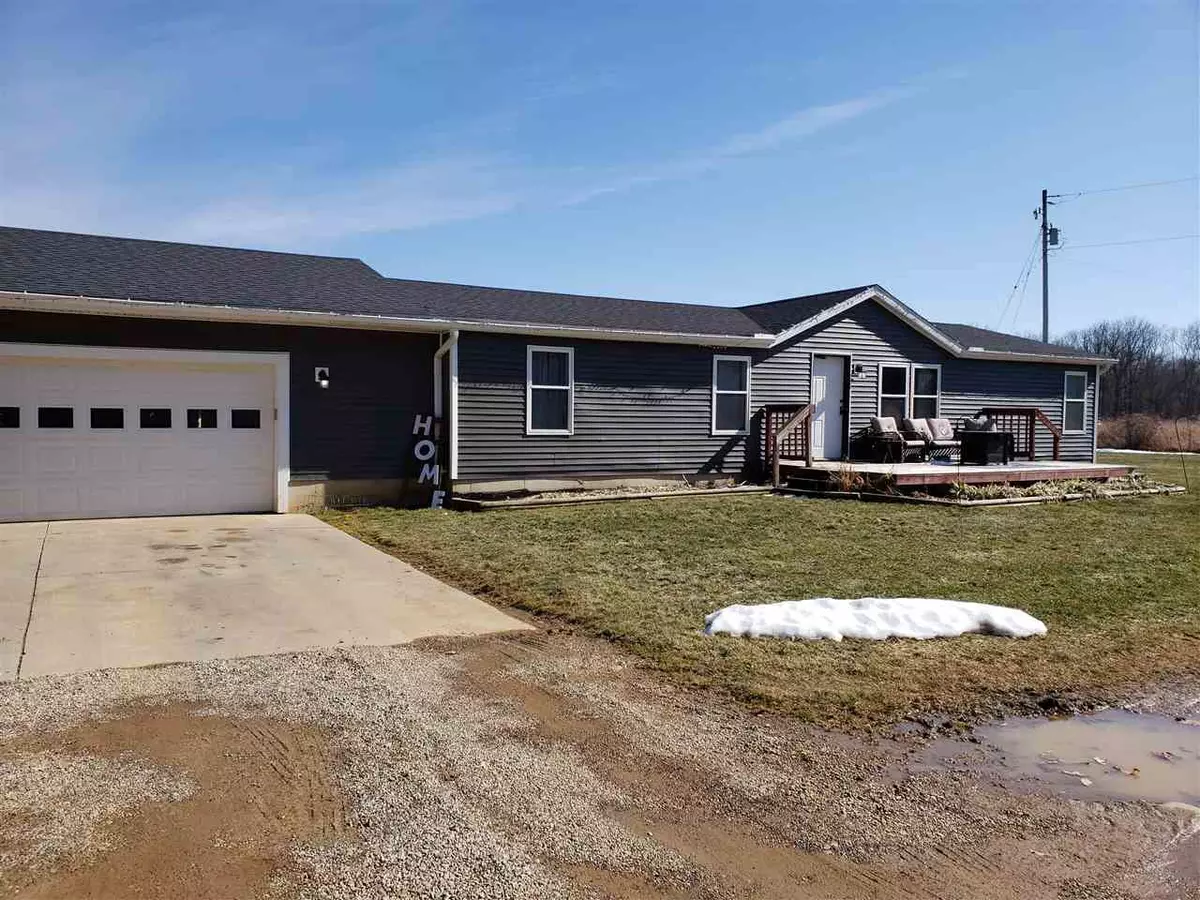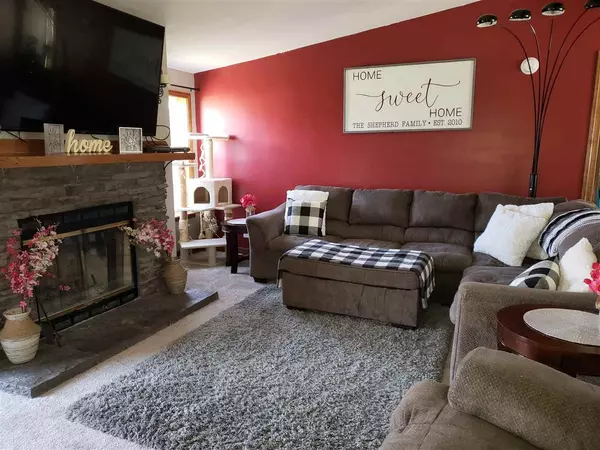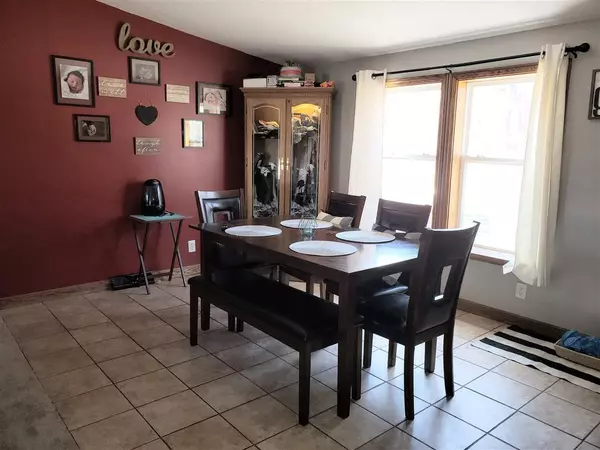$195,000
$169,900
14.8%For more information regarding the value of a property, please contact us for a free consultation.
4625 N SANDSTONE RD Parma, MI 49269
3 Beds
2 Baths
1,456 SqFt
Key Details
Sold Price $195,000
Property Type Single Family Home
Sub Type Single Family Residence
Listing Status Sold
Purchase Type For Sale
Square Footage 1,456 sqft
Price per Sqft $133
Municipality Sandstone Twp
MLS Listing ID 21046519
Sold Date 04/12/21
Style Other
Bedrooms 3
Full Baths 2
HOA Y/N false
Originating Board Michigan Regional Information Center (MichRIC)
Year Built 2002
Annual Tax Amount $2,035
Lot Size 5.460 Acres
Acres 5.46
Lot Dimensions 980x245x938
Property Description
Hunters Paradise on over 5 acres!! Ranch home features 3 bedrooms and 2 full baths. Master suite is at the opposite end of the house as other 2 bedrooms for added privacy. Open floor plan with large island in the kitchen. All appliances including washer & dryer included. New carpet installed March 2021 throughout home. Beautiful wood burning fireplace in living room. Huge basement for lots of storage or finish it off for more living space. Basement also has Bilco door egress and gas wall heater. Attached 2.5 car garage. Above ground pool (28' Round) and hot tub for your outside fun and enjoyment with decks off both the front and the rear of the house. Roof, furnace and central air is approximately 5 years old. House was re-sided in 2019 with new exterior OSB for added energy efficiency. Minutes from I-94 (exit 133). Northwest Schools. efficiency. Minutes from I-94 (exit 133). Northwest Schools.
Location
State MI
County Jackson
Area Jackson County - Jx
Direction N of County Farm Rd, S of Benn Rd
Body of Water None
Rooms
Other Rooms Shed(s)
Basement Full
Interior
Interior Features Ceiling Fans, Hot Tub Spa, Satellite System, Water Softener/Rented, Eat-in Kitchen
Heating Forced Air, Natural Gas, Other
Fireplaces Number 1
Fireplaces Type Wood Burning
Fireplace true
Appliance Dryer, Washer, Built in Oven, Refrigerator
Exterior
Exterior Feature Fenced Back, Other, Patio, Deck(s)
Parking Features Attached, Paved
Garage Spaces 2.0
View Y/N No
Street Surface Paved
Garage Yes
Building
Lot Description Wooded
Story 1
Sewer Septic System
Water Well
Architectural Style Other
Structure Type Vinyl Siding
New Construction No
Schools
School District Northwest
Others
Tax ID 000-07-14-176-001-06
Acceptable Financing Cash, FHA, VA Loan, Rural Development, Conventional
Listing Terms Cash, FHA, VA Loan, Rural Development, Conventional
Read Less
Want to know what your home might be worth? Contact us for a FREE valuation!

Our team is ready to help you sell your home for the highest possible price ASAP






