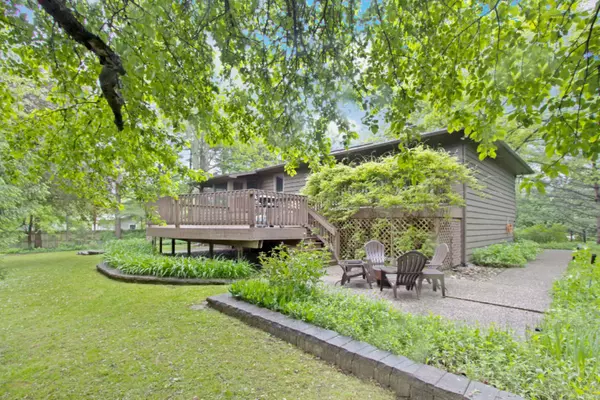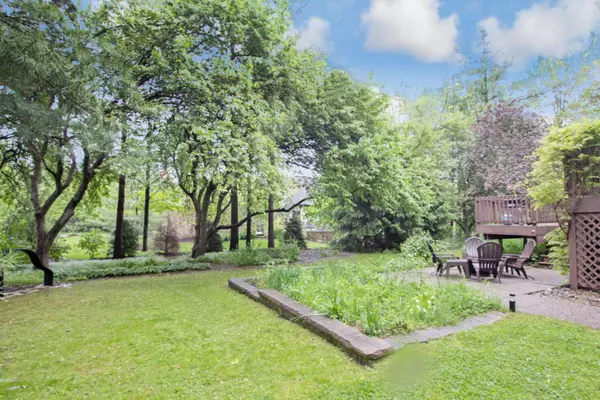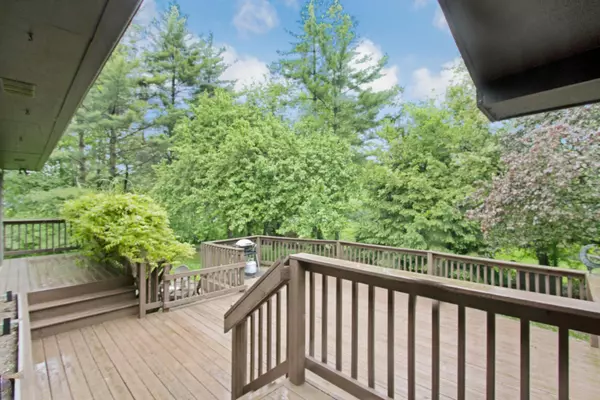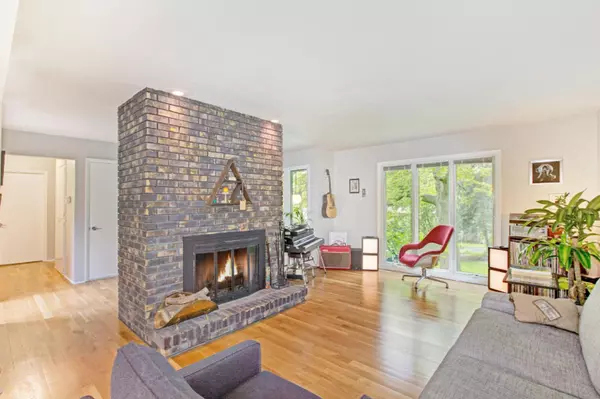$297,500
$300,000
0.8%For more information regarding the value of a property, please contact us for a free consultation.
3695 Lake SE Drive Kentwood, MI 49546
3 Beds
3 Baths
1,782 SqFt
Key Details
Sold Price $297,500
Property Type Single Family Home
Sub Type Single Family Residence
Listing Status Sold
Purchase Type For Sale
Square Footage 1,782 sqft
Price per Sqft $166
Municipality City of Kentwood
MLS Listing ID 19024791
Sold Date 07/22/19
Style Bi-Level
Bedrooms 3
Full Baths 2
Half Baths 1
Originating Board Michigan Regional Information Center (MichRIC)
Year Built 1972
Annual Tax Amount $3,809
Tax Year 2019
Lot Size 0.479 Acres
Acres 0.48
Lot Dimensions 145'x144'
Property Description
Smart Mid-century Ranch atop Gorgeous Half-acre Lot in Convenient Location in Forest Hills Schools | The main floor of this nicely-maintained Raised Ranch flows around a floor-to-ceiling brick fireplace that continues down to the lower level. Skylights and ample widows light up the room and offer views of perennial gardens, brick paths, and half-acre manicured grounds that back up to million-dollar homes. The deck and patio surrounded by nature are perfect for entertaining or morning coffee. Original floors have been recently refinished, many stunning updates. Master suite has an updated full bath, its own screened porch, hammock negotiable. Unique location with quick access to Meijer Gardens, Woodland Mall, Reeds Lake, and 10 minutes to downtown. Visit this beauty today!
Location
State MI
County Kent
Area Grand Rapids - G
Direction East off of E. Beltline on Lake Drive. North off of Lake Drive between Camille and Old Lake Ct.
Rooms
Other Rooms Shed(s)
Basement Daylight
Interior
Interior Features Ceiling Fans
Heating Forced Air, Natural Gas
Cooling Central Air
Fireplaces Number 2
Fireplaces Type Living, Family
Fireplace true
Appliance Dryer, Washer, Disposal, Dishwasher, Range, Refrigerator
Exterior
Parking Features Attached, Paved
Garage Spaces 2.0
Utilities Available Natural Gas Connected, Public Sewer
View Y/N No
Street Surface Paved
Garage Yes
Building
Lot Description Garden
Story 2
Sewer Public Sewer
Water Well
Architectural Style Bi-Level
New Construction No
Schools
School District Forest Hills
Others
Tax ID 411802202014
Acceptable Financing Cash, FHA, VA Loan, MSHDA, Conventional
Listing Terms Cash, FHA, VA Loan, MSHDA, Conventional
Read Less
Want to know what your home might be worth? Contact us for a FREE valuation!

Our team is ready to help you sell your home for the highest possible price ASAP






