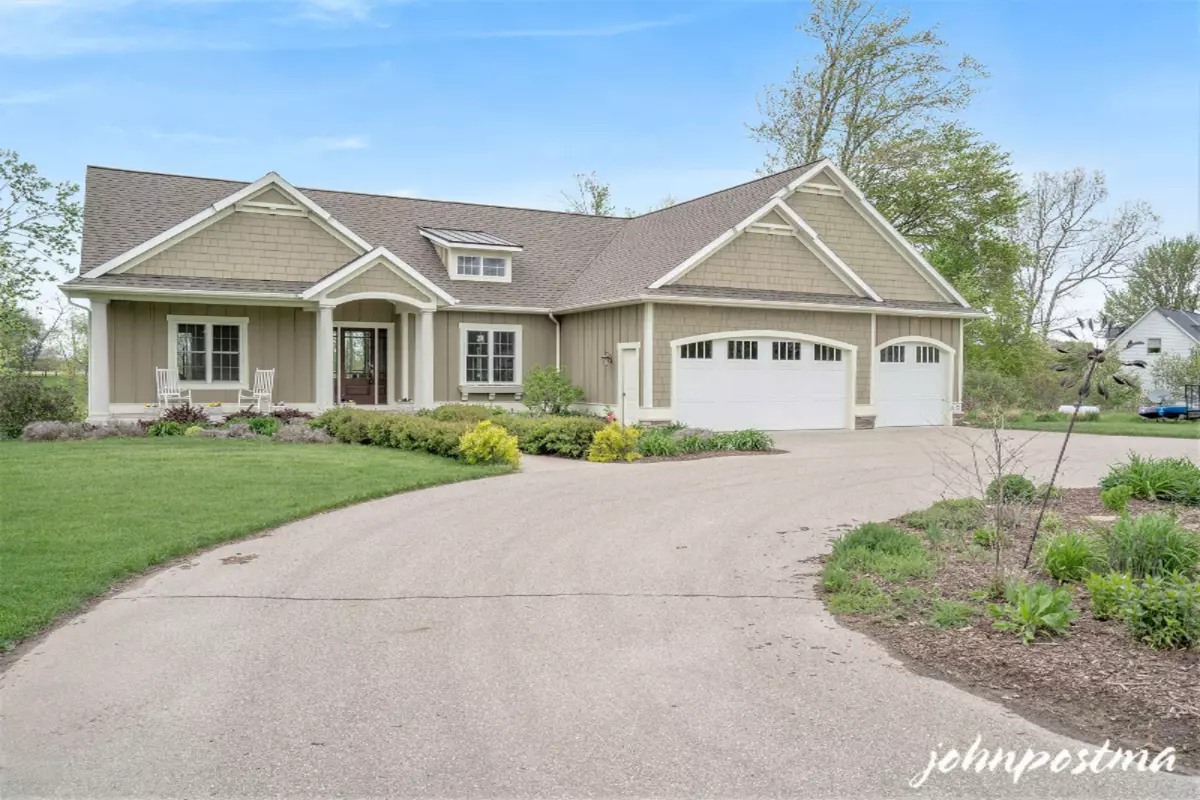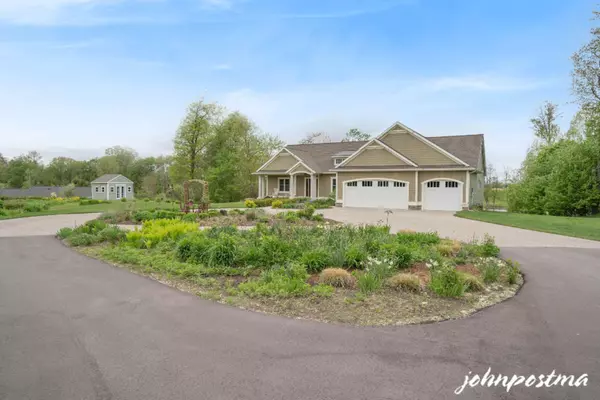$520,000
$528,000
1.5%For more information regarding the value of a property, please contact us for a free consultation.
12405 72nd SE Street Alto, MI 49302
4 Beds
5 Baths
4,666 SqFt
Key Details
Sold Price $520,000
Property Type Single Family Home
Sub Type Single Family Residence
Listing Status Sold
Purchase Type For Sale
Square Footage 4,666 sqft
Price per Sqft $111
Municipality Bowne Twp
MLS Listing ID 19022223
Sold Date 07/19/19
Style Ranch
Bedrooms 4
Full Baths 3
Half Baths 2
Originating Board Michigan Regional Information Center (MichRIC)
Year Built 2012
Annual Tax Amount $6,269
Tax Year 2019
Lot Size 3.080 Acres
Acres 3.08
Lot Dimensions Survey
Property Description
Like new, One owner, Custom built by Tim Schollaart Builders. This home with great views overlooking a small 12-acre lake. Mcvean Lake is 35 ft. deep, Great for fishing, & Loads of wild life. Open floor plan. Large back entry. Additional Bedroom with Private Bathroom on Main Floor. Master Suite with Large WIC. Formal Dining Room. Nicely equipped Kitchen with Granite counters & walk-in Pantry. Great Room with Cathedral Ceiling & Fireplace. Large 3 car Garage. High Efficiency Ground Water Heat Pump. Geothermal Heat. Lower Level includes Kitchenette, 2 Bedrooms with Full Bath, & Office with Additional Private Bath. 3 Season Porch. Additional 10x27 Insulated & Drywalled LL Garage. 200 AMP service. Loads of Extras. Great Location, 15 minutes from Cascade. Priced far below Reproduction costs.
Location
State MI
County Kent
Area Grand Rapids - G
Direction Alden Nash South to 72nd Street, East.
Body of Water Mcvean Lake
Rooms
Basement Walk Out
Interior
Interior Features Ceiling Fans, Garage Door Opener, Water Softener/Rented, Kitchen Island, Eat-in Kitchen, Pantry
Heating Forced Air, Geothermal
Cooling Central Air
Fireplaces Number 1
Fireplaces Type Gas Log, Living
Fireplace true
Window Features Storms, Screens, Low Emissivity Windows, Insulated Windows
Appliance Dryer, Washer, Disposal, Dishwasher, Microwave, Oven, Refrigerator
Exterior
Parking Features Attached, Paved
Garage Spaces 3.0
Community Features Lake
Waterfront Description No Wake, Private Frontage
View Y/N No
Roof Type Composition
Street Surface Unimproved
Garage Yes
Building
Lot Description Wooded
Story 1
Sewer Septic System
Water Well
Architectural Style Ranch
New Construction No
Schools
School District Lowell
Others
Tax ID 412410200023
Acceptable Financing Cash, Conventional
Listing Terms Cash, Conventional
Read Less
Want to know what your home might be worth? Contact us for a FREE valuation!

Our team is ready to help you sell your home for the highest possible price ASAP







