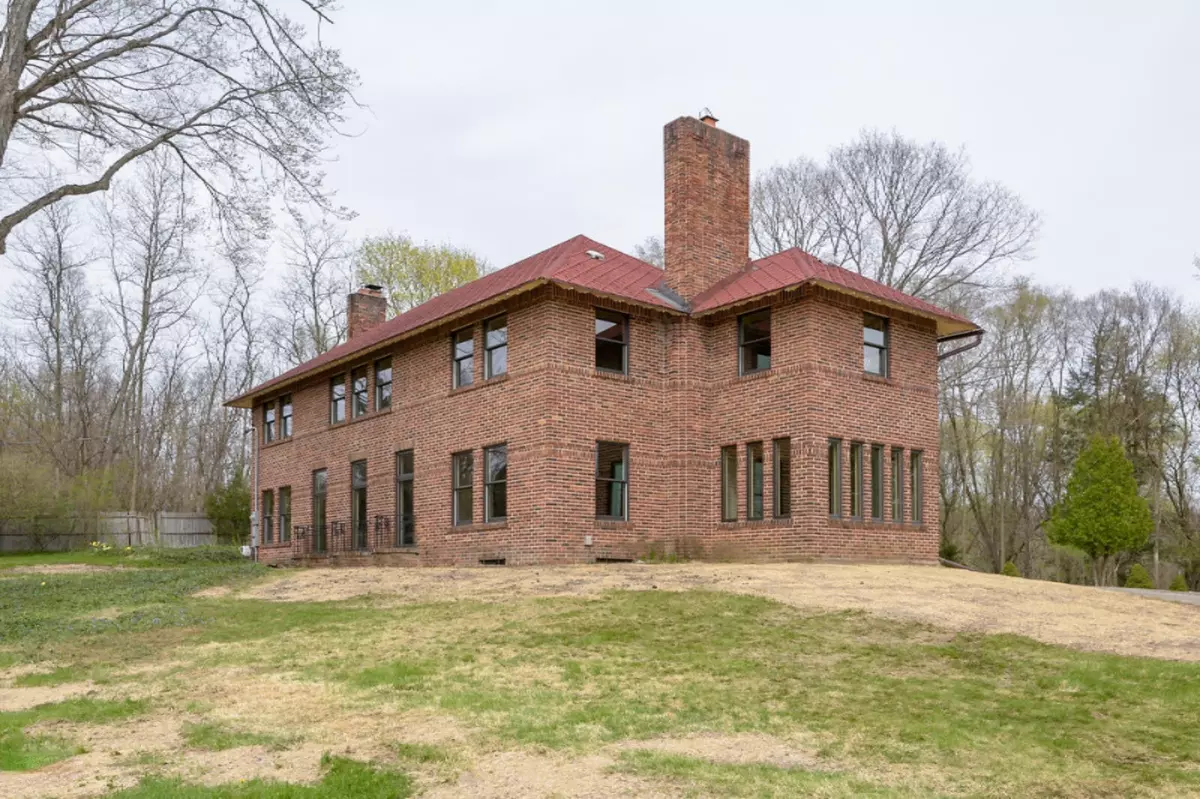$249,000
$264,900
6.0%For more information regarding the value of a property, please contact us for a free consultation.
384 Burgess Drive Galesburg, MI 49053
4 Beds
3 Baths
3,306 SqFt
Key Details
Sold Price $249,000
Property Type Single Family Home
Sub Type Single Family Residence
Listing Status Sold
Purchase Type For Sale
Square Footage 3,306 sqft
Price per Sqft $75
Municipality Galesburg City
MLS Listing ID 19016823
Sold Date 09/30/19
Style Traditional
Bedrooms 4
Full Baths 2
Half Baths 1
Originating Board Michigan Regional Information Center (MichRIC)
Year Built 1925
Annual Tax Amount $3,183
Tax Year 2018
Lot Size 0.593 Acres
Acres 0.59
Lot Dimensions 190 x 136
Property Description
Welcome to this beautiful historic home just outside the city of Galesburg. Once the home of the founder of the Burgess Seed Company, the home, built in 1925, has many unique features for the day. The kitchen features an original farmers sink, terrazzo floors and counters. The cozy breakfast room also features terrazzo flrs. The lvgrm, dngrm and sunroom all features new oak floors that gives the rooms a beautiful glow. All the windows have been updated to Pella windows. The entire house has been repainted inside incl. the basement. Upstairs you'll find 4 spacious bedrooms with large closets and many built-ins. The master suite encompasses the entire front of the house and features walk-in closets, a sitting room, walk-in shower and tub. A three season porch is perfect for entertaining.
Location
State MI
County Kalamazoo
Area Greater Kalamazoo - K
Direction I94 E to 35th Street S to W. Battle Creek Dr. E Go over the RR tracks and keep straight on Burgess Dr. Home on left.
Rooms
Basement Full
Interior
Interior Features Ceramic Floor, Garage Door Opener, Stone Floor, Water Softener/Owned, Wood Floor, Pantry
Heating Forced Air, Natural Gas
Cooling Central Air
Fireplaces Number 1
Fireplaces Type Wood Burning, Living
Fireplace true
Window Features Screens, Insulated Windows
Appliance Washer, Refrigerator
Laundry Laundry Chute
Exterior
Parking Features Attached, Paved
Garage Spaces 2.0
Utilities Available Natural Gas Connected, Public Water, Public Sewer
View Y/N No
Roof Type Composition
Street Surface Paved
Garage Yes
Building
Story 2
Sewer Public Sewer
Water Public
Architectural Style Traditional
New Construction No
Schools
School District Galesburg-Augusta
Others
Tax ID 0818151020
Acceptable Financing Cash, Conventional
Listing Terms Cash, Conventional
Read Less
Want to know what your home might be worth? Contact us for a FREE valuation!

Our team is ready to help you sell your home for the highest possible price ASAP






