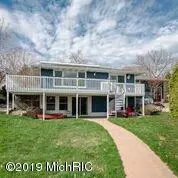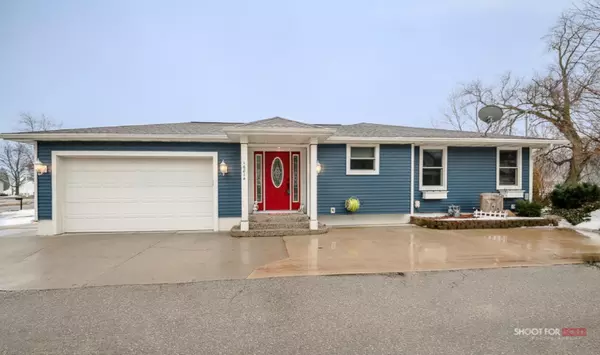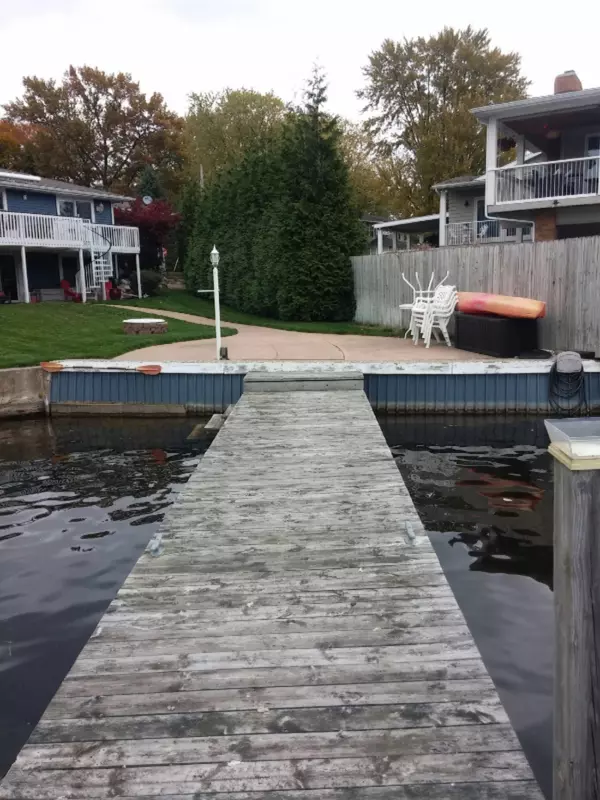$437,400
$449,900
2.8%For more information regarding the value of a property, please contact us for a free consultation.
16814 Cecelia Lane Spring Lake, MI 49456
2 Beds
2 Baths
1,930 SqFt
Key Details
Sold Price $437,400
Property Type Single Family Home
Sub Type Single Family Residence
Listing Status Sold
Purchase Type For Sale
Square Footage 1,930 sqft
Price per Sqft $226
Municipality Ferrysburg City
MLS Listing ID 19008912
Sold Date 09/23/19
Style Ranch
Bedrooms 2
Full Baths 2
Originating Board Michigan Regional Information Center (MichRIC)
Year Built 1958
Annual Tax Amount $3,110
Tax Year 2019
Lot Size 7,778 Sqft
Acres 0.18
Lot Dimensions 85x144x68x15x183
Property Description
30 ft cement seawall and 50 ft permanent dock. Come tour this beautiful Spring Lake waterfront home which has been nicely updated. The water is deep enough for your boat yet shallow by the seawall. Entertaining is easy both inside and out. The well thought out designer kitchen features custom cabinets, stainless appliances, center island, and granite countertops. The main floor is open and airy and leads right out to your spacious wrap around deck equipped with a power remote awning and an amazing view. The lower walkout includes a great family room, 2nd bedroom with view, full bath, and two additional rooms. This is a low maintenance home both inside and out that allows you to enjoy life on the lake!
Location
State MI
County Ottawa
Area North Ottawa County - N
Direction US-31 to VanWagoner E to 168th south to Cecelia.
Body of Water Spring Lake
Rooms
Basement Walk Out, Full
Interior
Interior Features Ceiling Fans, Garage Door Opener, Kitchen Island
Heating Forced Air, Natural Gas
Cooling Central Air
Fireplace false
Window Features Replacement
Appliance Dryer, Washer, Disposal, Dishwasher, Microwave, Range, Refrigerator
Exterior
Parking Features Paved
Garage Spaces 2.0
Community Features Lake
Utilities Available Electricity Connected, Telephone Line, Natural Gas Connected, Cable Connected, Public Water, Public Sewer, Broadband
Waterfront Description All Sports
View Y/N No
Roof Type Composition
Topography {Level=true}
Street Surface Paved
Garage Yes
Building
Story 1
Sewer Public Sewer
Water Public
Architectural Style Ranch
New Construction No
Schools
School District Grand Haven
Others
Tax ID 700316245005
Acceptable Financing Cash, FHA, VA Loan, Conventional
Listing Terms Cash, FHA, VA Loan, Conventional
Read Less
Want to know what your home might be worth? Contact us for a FREE valuation!

Our team is ready to help you sell your home for the highest possible price ASAP






