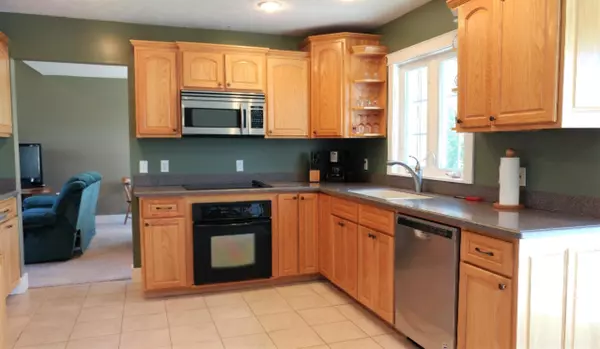$329,000
For more information regarding the value of a property, please contact us for a free consultation.
9220 Apple Ridge Drive Clarksville, MI 48815
4 Beds
4 Baths
1,880 SqFt
Key Details
Property Type Single Family Home
Sub Type Single Family Residence
Listing Status Sold
Purchase Type For Sale
Square Footage 1,880 sqft
Price per Sqft $159
Municipality Boston Twp
MLS Listing ID 19023853
Sold Date 07/19/19
Style Traditional
Bedrooms 4
Full Baths 3
Half Baths 1
Year Built 2007
Annual Tax Amount $2,439
Tax Year 2019
Lot Size 1.240 Acres
Acres 1.24
Lot Dimensions 80x155x358x66x342
Property Sub-Type Single Family Residence
Property Description
Fantastic home with easy commute to Lansing or Grand Rapids. Beautifully cared for with picture book landscaping. Master bedroom suite on main floor with 2 bedrooms up and bath and 4th bedroom down in the walkout lower level. Brick Fireplace in the living room reaches up to the vaulted ceiling. Open staircase of Oak overlooks the living room below. Main floor laundry room. Lower level includes family room with wood stove, game area with full bar, cook top and sliders out to patio. The lower level could work for an in-law apartment. New vinyl railings and composite decking on the back deck for easy maintenance. Small development with only a dozen homes.
Location
State MI
County Ionia
Area Grand Rapids - G
Direction Cascade Rd East turns into Grand River Ave. S on Mick W on Apple Ridge. Home at the end of the cul-de-sak.
Rooms
Basement Walk-Out Access
Interior
Interior Features Garage Door Opener
Heating Forced Air
Cooling Central Air
Fireplaces Number 2
Fireplaces Type Family Room, Gas Log, Living Room, Wood Burning
Fireplace true
Appliance Dishwasher, Microwave, Range, Refrigerator, Water Softener Rented
Exterior
Parking Features Attached
Garage Spaces 2.0
View Y/N No
Street Surface Paved
Porch Deck, Patio, Porch(es)
Garage Yes
Building
Lot Description Wooded, Rolling Hills, Cul-De-Sac
Story 2
Sewer Septic Tank
Water Well
Architectural Style Traditional
Structure Type Brick,Vinyl Siding
New Construction No
Schools
School District Saranac
Others
Tax ID 3402009000000900
Acceptable Financing Cash, Conventional
Listing Terms Cash, Conventional
Read Less
Want to know what your home might be worth? Contact us for a FREE valuation!

Our team is ready to help you sell your home for the highest possible price ASAP
Bought with Country Hills Realty







