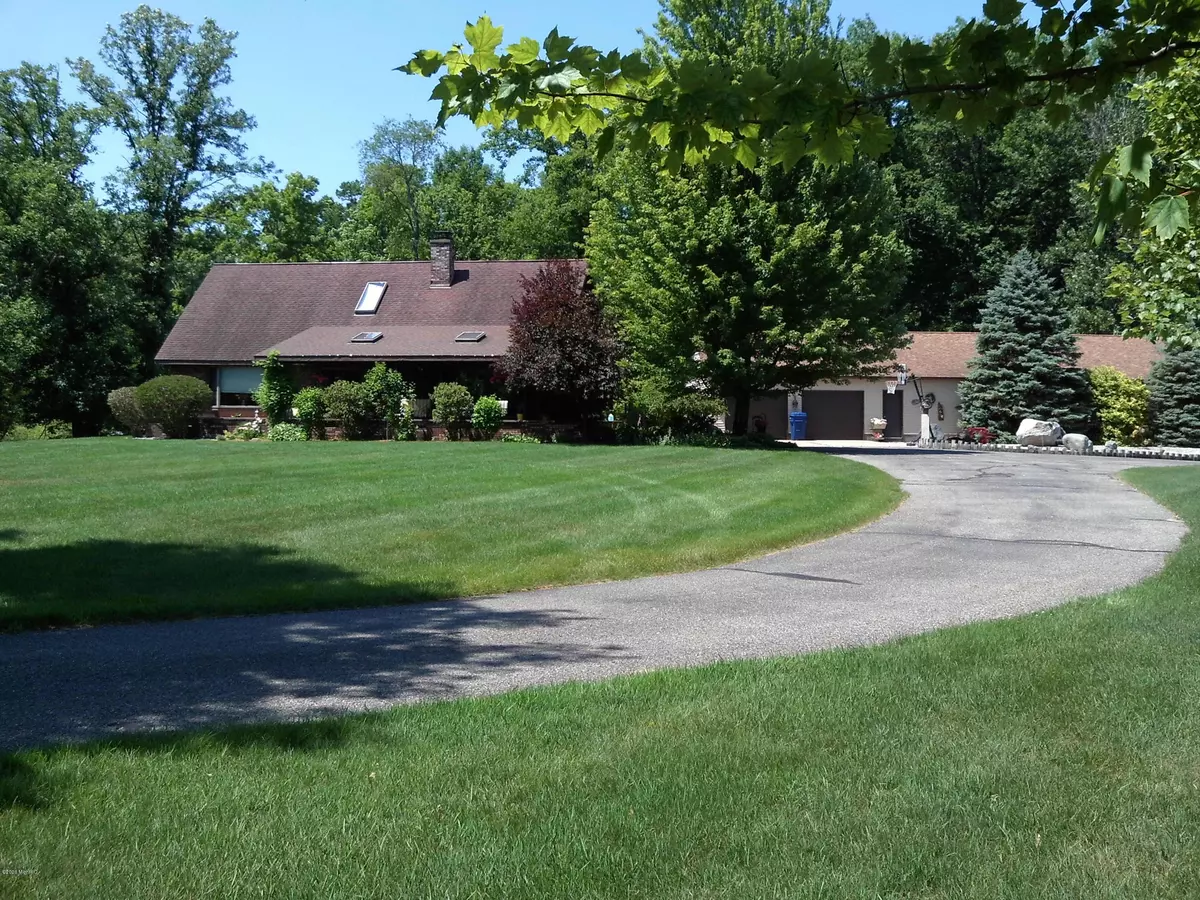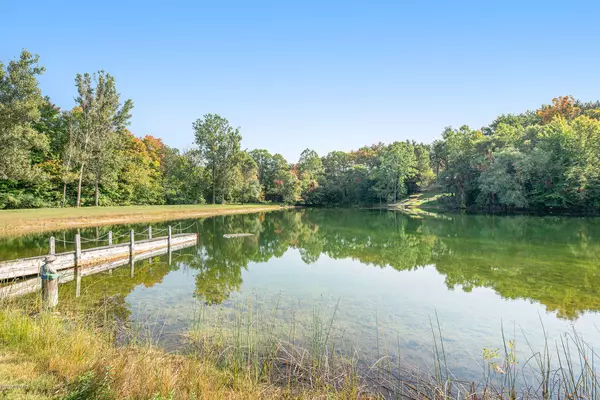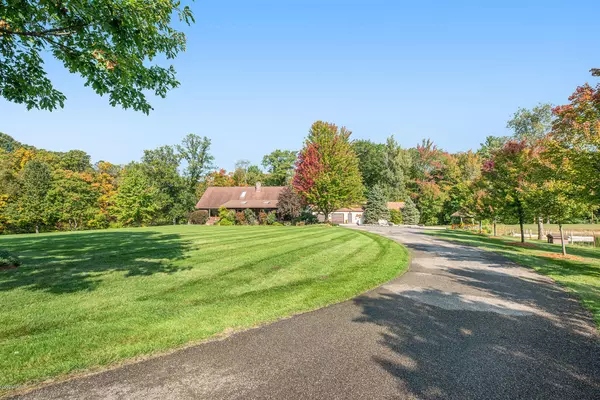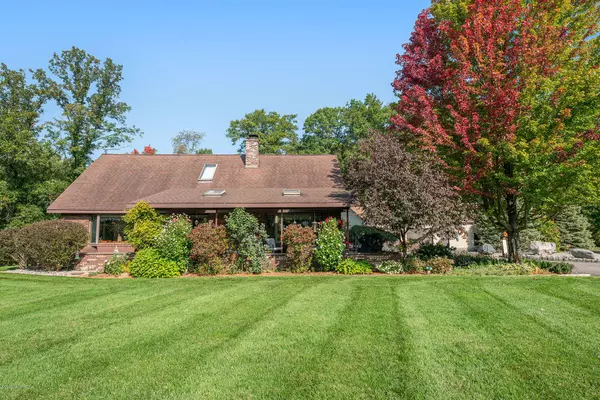$375,000
$399,000
6.0%For more information regarding the value of a property, please contact us for a free consultation.
3733 S Brenlor Drive Hesperia, MI 49421
3 Beds
3 Baths
2,047 SqFt
Key Details
Sold Price $375,000
Property Type Single Family Home
Sub Type Single Family Residence
Listing Status Sold
Purchase Type For Sale
Square Footage 2,047 sqft
Price per Sqft $183
Municipality Hesperia Vlg
MLS Listing ID 21033742
Sold Date 11/23/21
Style Cape Cod
Bedrooms 3
Full Baths 1
Half Baths 2
Originating Board Michigan Regional Information Center (MichRIC)
Year Built 1988
Annual Tax Amount $6,800
Tax Year 2020
Lot Size 5.000 Acres
Acres 5.0
Lot Dimensions Irregular
Property Description
Well maintained and beautifully landscaped 3 bedroom 3 bath home surrounded on 3 sides by water. Home features include private setting on 6+ acres, updated kitchen, ceramic tile, custom walk-in shower, main floor laundry, covered patio, fireplace, central air, back up generator system, security system, 34 x 70 heated garage with 12' door, 750' prime frontage on the White River, over 900' frontage on private pond stocked with bluegill, bass and northern pike.
Location
State MI
County Oceana
Area Masonoceanamanistee - O
Direction From Hesperia, North to Michigan, West to Brenlor, S to property.
Body of Water White River
Rooms
Basement Crawl Space
Interior
Interior Features Ceiling Fans, Ceramic Floor, Garage Door Opener, Generator, Laminate Floor, Security System, Kitchen Island, Eat-in Kitchen, Pantry
Heating Heat Pump, Natural Gas
Cooling Wall Unit(s), Central Air
Fireplaces Number 1
Fireplaces Type Living
Fireplace true
Window Features Skylight(s), Insulated Windows, Window Treatments
Appliance Dryer, Washer, Refrigerator
Exterior
Parking Features Asphalt, Driveway
Garage Spaces 5.0
Utilities Available Telephone Line, Natural Gas Connected
Waterfront Description Dock, Private Frontage, Stream, Pond
View Y/N No
Roof Type Composition
Topography {Level=true}
Street Surface Paved
Garage Yes
Building
Lot Description Cul-De-Sac, Recreational, Tillable, Wooded, Garden
Story 2
Sewer Septic System
Water Well
Architectural Style Cape Cod
New Construction No
Schools
School District Hesperia
Others
Tax ID 6401432001500
Acceptable Financing Cash, FHA, VA Loan, Conventional
Listing Terms Cash, FHA, VA Loan, Conventional
Read Less
Want to know what your home might be worth? Contact us for a FREE valuation!

Our team is ready to help you sell your home for the highest possible price ASAP






