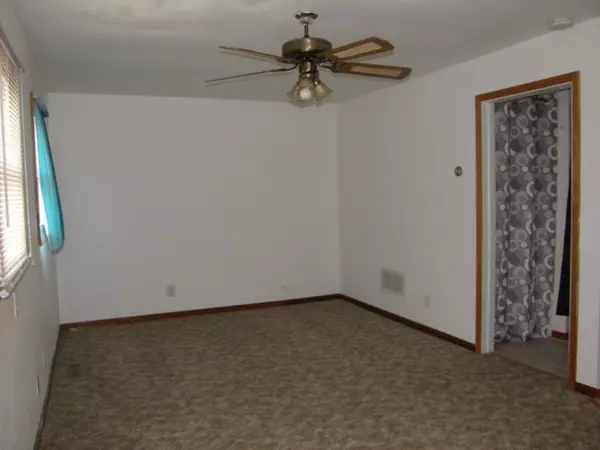$69,150
$66,500
4.0%For more information regarding the value of a property, please contact us for a free consultation.
1907 Ontario Road Niles, MI 49120
1 Bed
1 Bath
560 SqFt
Key Details
Sold Price $69,150
Property Type Single Family Home
Sub Type Single Family Residence
Listing Status Sold
Purchase Type For Sale
Square Footage 560 sqft
Price per Sqft $123
Municipality Niles Twp
MLS Listing ID 19007402
Sold Date 08/29/19
Style Ranch
Bedrooms 1
Full Baths 1
Originating Board Michigan Regional Information Center (MichRIC)
Year Built 1960
Annual Tax Amount $1
Tax Year 2019
Lot Size 2.500 Acres
Acres 2.5
Lot Dimensions 82.5 x 1320
Property Description
Cute 1 Bedroom w/FULL Basement on 2.5 Acres!!! Has Replacement Windows, Tile Floor in Bath, Low-Maintenance Vinyl Siding, and Good Kitchen Cupboards & Counters. Furnace was just cleaned and serviced and is in Good Working Condition, New Water Heater 2019. Age is estimated and taxes forthcoming (currently 0% homestead). Seller says home is SOLID, so just a few minor touches and it would be READY TO GO! Seller unexpectedly moved out of state so only lived in for 2 months. (Seller willing to sell w/Home and Garage next door, so see MLS #19007404 for the total package of 2 houses, 1300 SF garage, & 5 acres.)
Location
State MI
County Berrien
Area Southwestern Michigan - S
Direction S. 11th St./M-51 to E. on Ontario Rd.
Rooms
Basement Full
Interior
Interior Features Ceiling Fans, Ceramic Floor, Water Softener/Owned
Heating Forced Air, Natural Gas
Fireplace false
Window Features Replacement
Appliance Dryer, Washer, Refrigerator
Exterior
Parking Features Unpaved
View Y/N No
Roof Type Composition
Garage No
Building
Story 1
Sewer Public Sewer
Water Well
Architectural Style Ranch
New Construction No
Schools
School District Brandywine
Others
Tax ID 111401130005380
Acceptable Financing Cash, FHA, VA Loan, Rural Development, Conventional
Listing Terms Cash, FHA, VA Loan, Rural Development, Conventional
Read Less
Want to know what your home might be worth? Contact us for a FREE valuation!

Our team is ready to help you sell your home for the highest possible price ASAP






