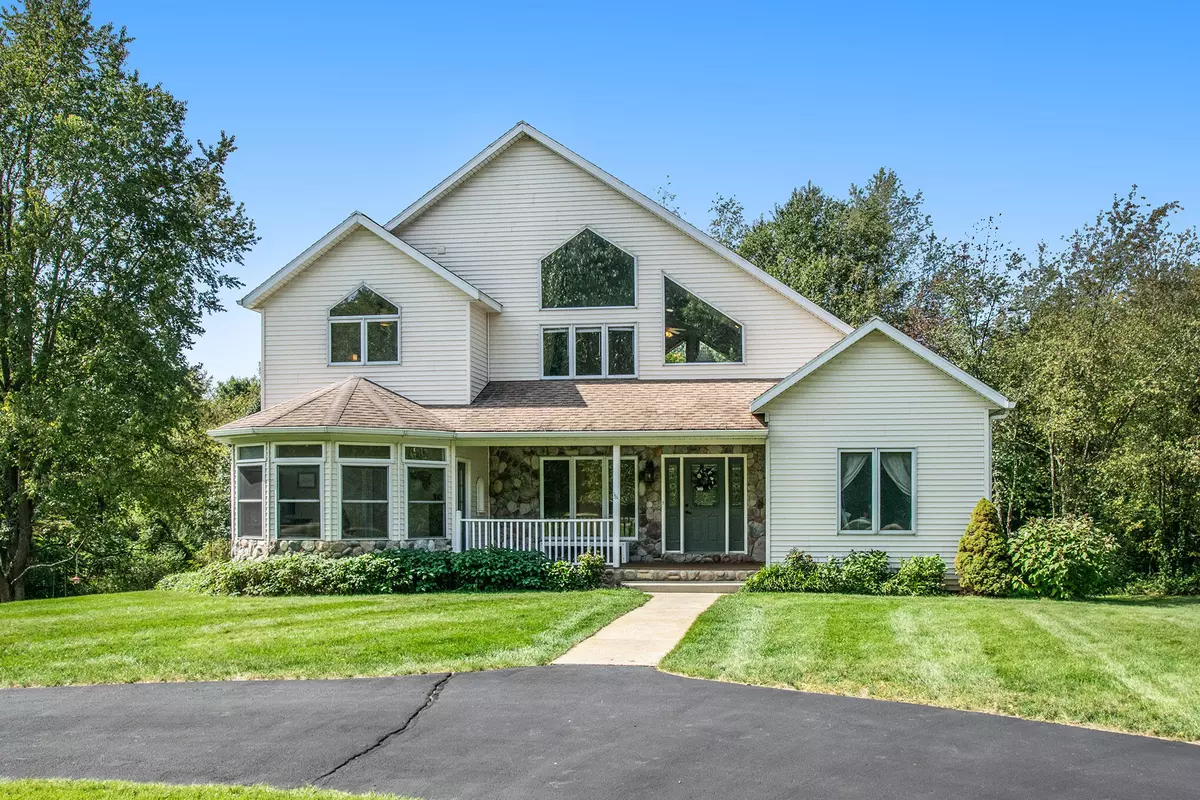$442,500
$435,000
1.7%For more information regarding the value of a property, please contact us for a free consultation.
9488 Park Ridge Trail Berrien Center, MI 49102
4 Beds
3 Baths
3,552 SqFt
Key Details
Sold Price $442,500
Property Type Single Family Home
Sub Type Single Family Residence
Listing Status Sold
Purchase Type For Sale
Square Footage 3,552 sqft
Price per Sqft $124
Municipality Berrien Twp
Subdivision Park Ridge Preserve
MLS Listing ID 21107870
Sold Date 12/14/21
Style Contemporary
Bedrooms 4
Full Baths 3
HOA Fees $40/ann
HOA Y/N true
Originating Board Michigan Regional Information Center (MichRIC)
Year Built 2000
Annual Tax Amount $3,378
Tax Year 2021
Lot Size 4.300 Acres
Acres 4.3
Lot Dimensions irr
Property Description
Spacious 4 bedroom, 3 bath, 2 kitchen home with oversized two-car garage on private, 4.3 acre lot. Surrounded by Love Creek Nature Center with hiking, biking, and cross-country skiing, natural sunlight streams in through its 60 windows. Open concept floor plan and modern kitchen including granite countertops, 12' island, and sliding door to back deck. Main level has hardwood floors, stone fireplace, new windows, 2 bedrooms, an office and full bath. Upper level has open loft plus master bedroom, walk-in closet, full bath,walk-in shower and large soaking tub. Lower level apartment includes living room, bedroom, full bath with handicap access, kitchen has granite countertops, modern cabinets & stainless steel appliances. New energy-efficient furnace. Roof and skylights will be replaced in Oct
Location
State MI
County Berrien
Area Southwestern Michigan - S
Direction Pokagon to smith to Park Ridge Trail
Rooms
Other Rooms Shed(s)
Basement Walk Out
Interior
Interior Features Ceiling Fans, Ceramic Floor, Garage Door Opener, Stone Floor, Water Softener/Owned, Wood Floor, Kitchen Island, Eat-in Kitchen, Pantry
Heating Forced Air, Natural Gas
Cooling Central Air
Fireplaces Number 1
Fireplaces Type Gas Log, Living
Fireplace true
Window Features Skylight(s), Replacement, Low Emissivity Windows, Insulated Windows
Appliance Dryer, Washer, Disposal, Dishwasher, Microwave, Range, Refrigerator
Exterior
Parking Features Attached, Paved
Garage Spaces 2.0
Utilities Available Electricity Connected, Natural Gas Connected, Cable Connected, Telephone Line, Broadband
View Y/N No
Roof Type Composition
Topography {Rolling Hills=true}
Street Surface Paved
Handicap Access 36 Inch Entrance Door, 36' or + Hallway, Covered Entrance, Lever Door Handles, Low Threshold Shower
Garage Yes
Building
Lot Description Recreational, Wooded
Story 2
Sewer Septic System
Water Well
Architectural Style Contemporary
New Construction No
Schools
School District Berrien Springs
Others
Tax ID 11-04-5500-0006-00-1
Acceptable Financing Cash, Conventional
Listing Terms Cash, Conventional
Read Less
Want to know what your home might be worth? Contact us for a FREE valuation!

Our team is ready to help you sell your home for the highest possible price ASAP






